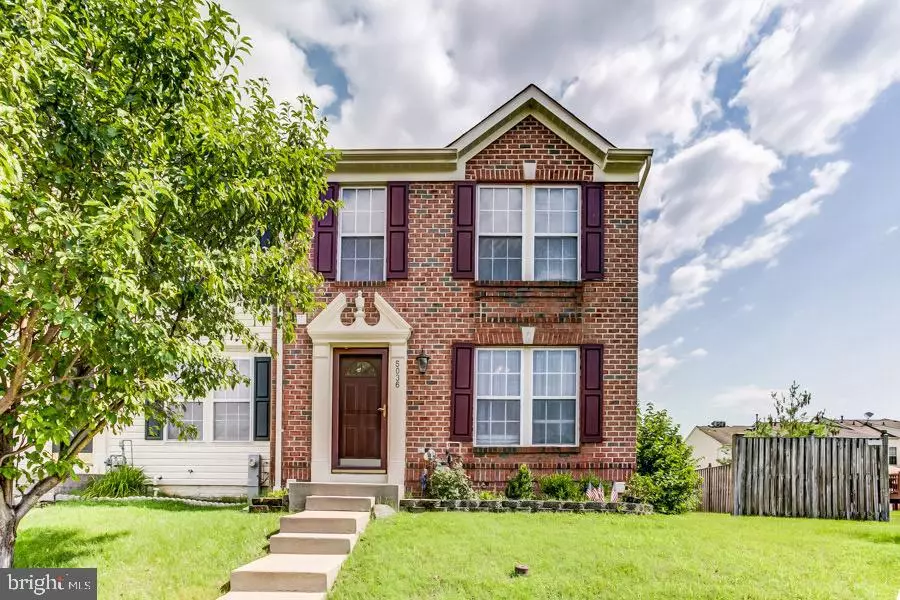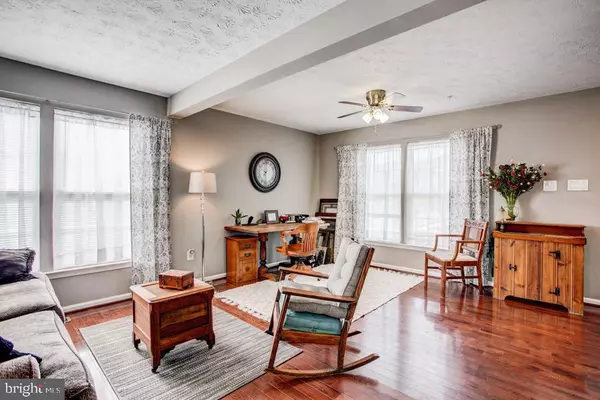
3 Beds
3 Baths
1,816 SqFt
3 Beds
3 Baths
1,816 SqFt
Key Details
Property Type Townhouse
Sub Type End of Row/Townhouse
Listing Status Active
Purchase Type For Rent
Square Footage 1,816 sqft
Subdivision Eaton Square
MLS Listing ID MDBC2145640
Style Colonial
Bedrooms 3
Full Baths 2
Half Baths 1
HOA Fees $45/mo
HOA Y/N Y
Abv Grd Liv Area 1,384
Year Built 2001
Lot Size 3,824 Sqft
Acres 0.09
Property Sub-Type End of Row/Townhouse
Source BRIGHT
Property Description
Location
State MD
County Baltimore
Zoning RESIDENTIAL
Rooms
Other Rooms Living Room, Dining Room, Sitting Room, Bedroom 2, Bedroom 3, Kitchen, Family Room, Bedroom 1, Laundry, Utility Room, Bathroom 1, Bonus Room, Half Bath
Basement Daylight, Partial, Full, Fully Finished, Heated, Improved, Shelving, Space For Rooms, Sump Pump, Unfinished, Windows, Workshop
Interior
Interior Features Breakfast Area, Dining Area, Family Room Off Kitchen, Floor Plan - Open, Floor Plan - Traditional, Kitchen - Eat-In, Kitchen - Gourmet, Kitchen - Island, Upgraded Countertops, Window Treatments, Wood Floors
Hot Water Natural Gas
Heating Central
Cooling Central A/C
Flooring Ceramic Tile, Hardwood, Laminate Plank, Other
Inclusions None
Equipment Dishwasher, Disposal, Dryer, Dual Flush Toilets, ENERGY STAR Refrigerator, Microwave, Oven/Range - Gas, Washer, Washer/Dryer Stacked, Water Heater
Furnishings No
Fireplace N
Window Features Double Pane,Insulated,Screens
Appliance Dishwasher, Disposal, Dryer, Dual Flush Toilets, ENERGY STAR Refrigerator, Microwave, Oven/Range - Gas, Washer, Washer/Dryer Stacked, Water Heater
Heat Source Natural Gas
Laundry Basement, Dryer In Unit, Has Laundry, Washer In Unit
Exterior
Exterior Feature Deck(s)
Parking On Site 2
Fence Fully
Utilities Available Cable TV Available
Amenities Available Common Grounds
Water Access N
Roof Type Shingle
Accessibility None
Porch Deck(s)
Garage N
Building
Lot Description Open
Story 3
Foundation Concrete Perimeter
Above Ground Finished SqFt 1384
Sewer Public Sewer
Water Public
Architectural Style Colonial
Level or Stories 3
Additional Building Above Grade, Below Grade
Structure Type Dry Wall
New Construction N
Schools
School District Baltimore County Public Schools
Others
Pets Allowed Y
Senior Community No
Tax ID 04142300007881
Ownership Other
SqFt Source 1816
Miscellaneous HOA/Condo Fee,Parking,Taxes,Trash Removal
Security Features Carbon Monoxide Detector(s),Main Entrance Lock,Security Gate,Smoke Detector,Sprinkler System - Indoor
Horse Property N
Pets Allowed Breed Restrictions, Case by Case Basis, Number Limit, Pet Addendum/Deposit, Size/Weight Restriction


"My job is to find and attract mastery-based agents to the office, protect the culture, and make sure everyone is happy! "






