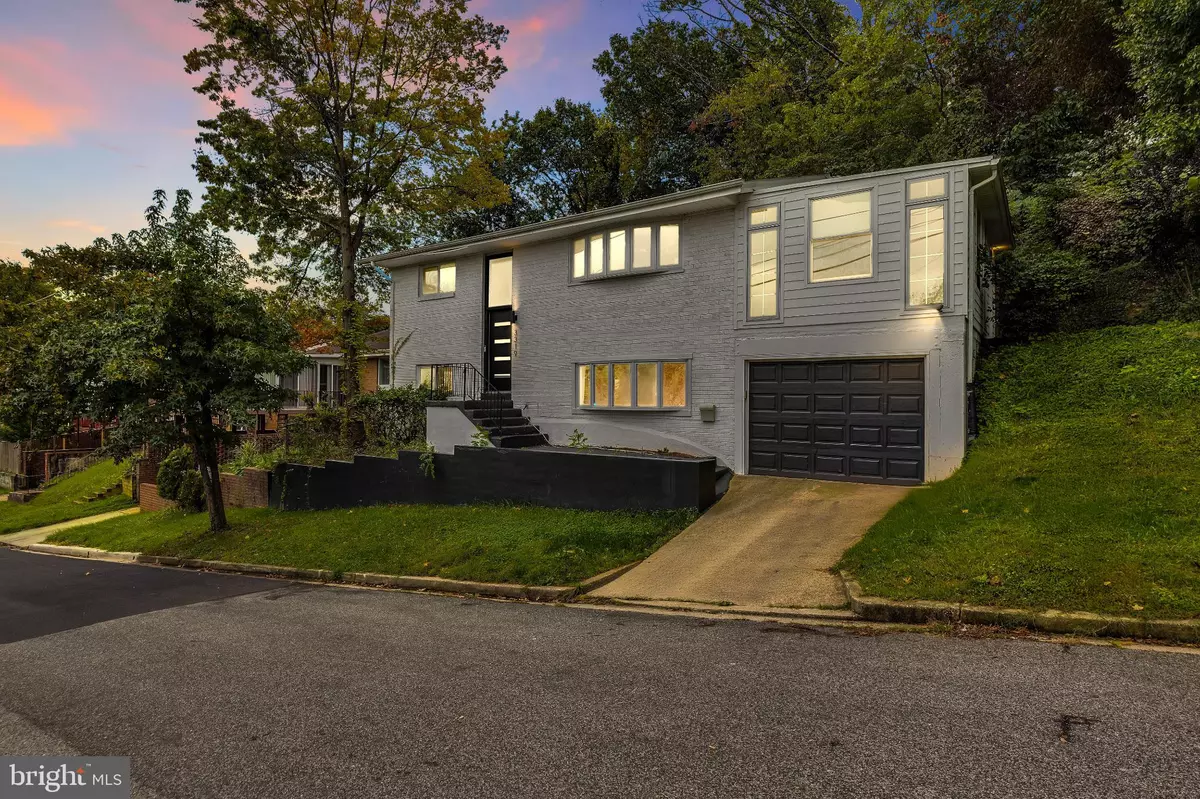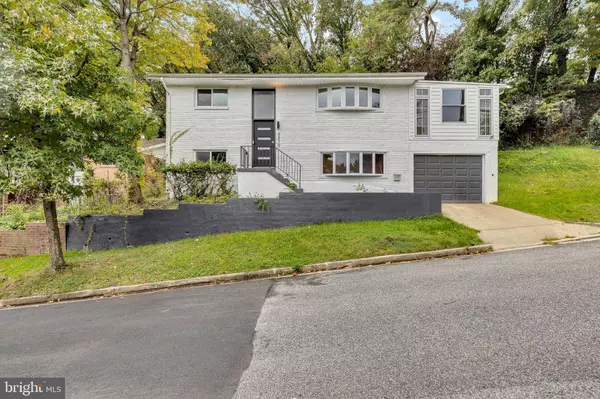
4 Beds
3 Baths
2,488 SqFt
4 Beds
3 Baths
2,488 SqFt
Key Details
Property Type Single Family Home
Sub Type Detached
Listing Status Active
Purchase Type For Sale
Square Footage 2,488 sqft
Price per Sqft $289
Subdivision Hillcrest
MLS Listing ID DCDC2230646
Style Split Foyer
Bedrooms 4
Full Baths 3
HOA Y/N N
Abv Grd Liv Area 1,367
Year Built 1964
Annual Tax Amount $6,083
Tax Year 2025
Lot Size 5,793 Sqft
Property Sub-Type Detached
Source BRIGHT
Property Description
Set on a quiet, tree-lined street in one of Southeast DC's most picturesque areas, this detached four-bedroom, three-bath home pairs turnkey modern style with real investment potential. Whether you're a long-term investor or a future homeowner, this Hillcrest address offers a rare combination of stability and style.
Step inside to find nearly 2,500 square feet of natural light and crisp design. The main level feels open and inviting, featuring vinyl plank floors, large windows, and a seamless flow between the living and dining areas. The kitchen steals the show with sleek quartz countertops, white shaker cabinetry, stainless steel appliances, and a striking wood-slat island that anchors the space in modern warmth. On this level, you'll find a spacious recreation area and a private enclosed room, perfect for a guest suite, home office, gym, or cozy den.
Upstairs, the bedrooms are generous and sun-drenched, offering a peaceful retreat above it all. From the formal living room, views of Pope Branch Creek transform the window into a living landscape. The adjoining sunroom, perfect for your morning coffee or a thriving plant collection, opens to a private patio where the air feels fresher and the pace slows. Every finish, fixture, and system has been carefully updated, creating a home that feels as easy to live in as it is to love.
Practical touches only add to the appeal; solar panels keep utility costs low, and the attached garage with private driveway makes city living refreshingly simple.
Currently leased, the home offers immediate, guaranteed income while preserving strong appreciation potential for the future. Its short sale status simply creates an opening for a savvy buyer who recognizes opportunity when they see it.
Across the street from a neighborhood playground and just ten minutes from the U.S. Capitol, the location balances peaceful living with quick city access. Within the coveted Penn Branch enclave of Hillcrest, you're surrounded by leafy streets, classic architecture, and a sense of community that has been a haven of luxury and tranquility since the early 1900s.
When you're ready for a night out, Capitol Hill, Eastern Market, and Navy Yard are only minutes away. Closer still, Skyland Town Center offers everything from grocery runs at Safeway and Lidl to dinner at Roaming Rooster or &pizza, all just five minutes from your front door.
And when you crave fresh air, Fort Dupont Park awaits with 372 acres of trails, picnic spots, and green space. It's the perfect backdrop for morning walks or weekend hikes, right in your own backyard.
Commuting is effortless with quick access to 295 and Pennsylvania Avenue, connecting you to downtown DC, National Harbor, and beyond. With Nationals Park, Audi Field, and the historic St. Elizabeths campus nearby, you'll never run out of things to explore.
Sale subject to short sale approval; experienced negotiator already in place.
Modern updates, guaranteed income, and a timeless neighborhood; this is an opportunity that blends beauty, strategy, and peace of mind in one.
Current exterior photos and pre-tenancy images provided for reference.
Location
State DC
County Washington
Zoning R-1B
Rooms
Other Rooms Living Room, Dining Room, Bedroom 2, Bedroom 3, Kitchen, Bedroom 1, Sun/Florida Room, Recreation Room, Bathroom 1, Bathroom 2
Basement Side Entrance, Outside Entrance, Interior Access, Improved, Heated, Garage Access, Fully Finished, Full, Connecting Stairway
Main Level Bedrooms 1
Interior
Hot Water Natural Gas
Heating Forced Air
Cooling Central A/C
Fireplace N
Heat Source Natural Gas
Laundry Lower Floor, Has Laundry, Dryer In Unit, Washer In Unit
Exterior
Parking Features Garage - Front Entry
Garage Spaces 2.0
Water Access N
Accessibility Other
Attached Garage 1
Total Parking Spaces 2
Garage Y
Building
Story 2
Foundation Block
Above Ground Finished SqFt 1367
Sewer Public Sewer
Water Public
Architectural Style Split Foyer
Level or Stories 2
Additional Building Above Grade, Below Grade
New Construction N
Schools
School District District Of Columbia Public Schools
Others
Senior Community No
Tax ID 5536/W/0032
Ownership Fee Simple
SqFt Source 2488
Special Listing Condition Short Sale


"My job is to find and attract mastery-based agents to the office, protect the culture, and make sure everyone is happy! "






