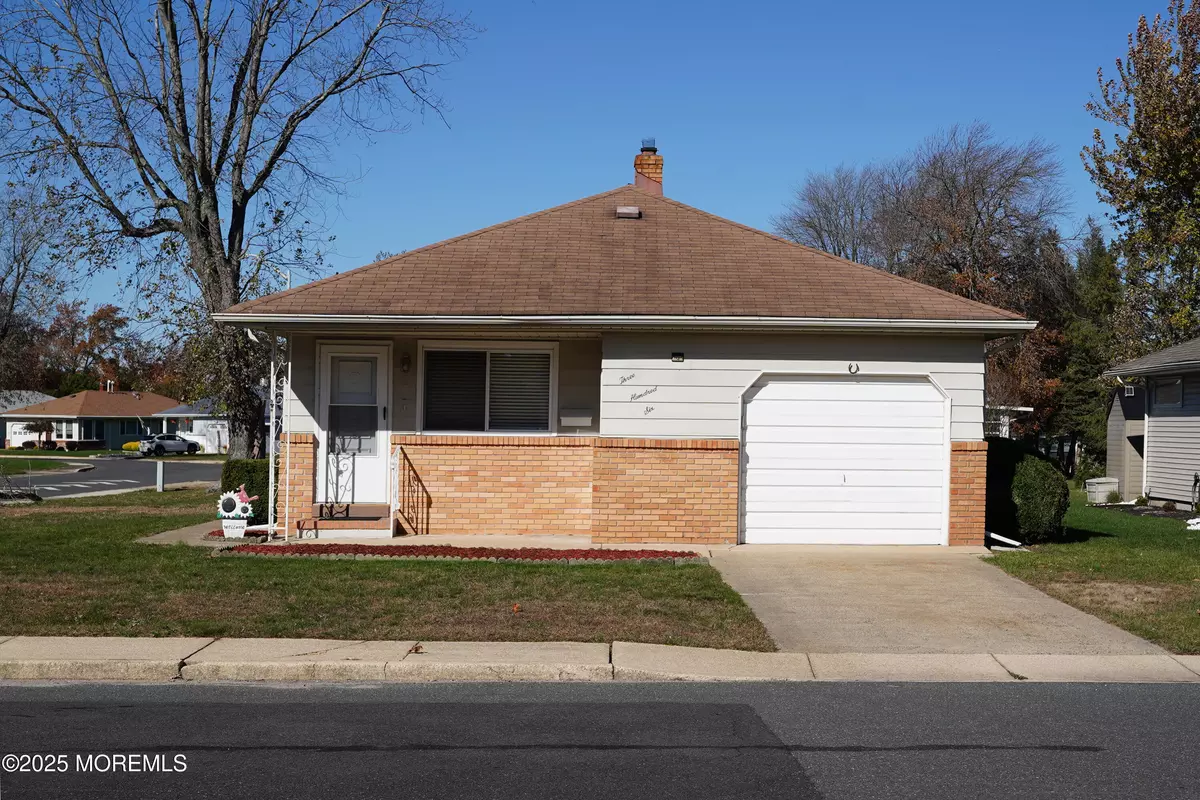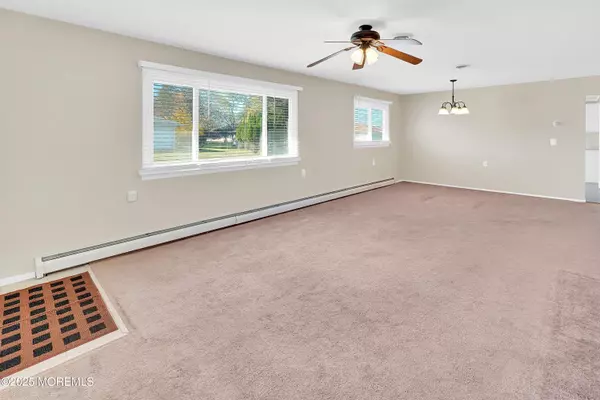
2 Beds
1 Bath
1,124 SqFt
2 Beds
1 Bath
1,124 SqFt
Open House
Sun Nov 16, 1:00pm - 3:00pm
Key Details
Property Type Single Family Home
Sub Type Adult Community
Listing Status Active
Purchase Type For Sale
Square Footage 1,124 sqft
Price per Sqft $248
Municipality Berkeley (BER)
Subdivision Hc Berkeley
MLS Listing ID 22533983
Style Ranch,Detached
Bedrooms 2
Full Baths 1
HOA Fees $50/mo
HOA Y/N Yes
Year Built 1972
Annual Tax Amount $2,714
Tax Year 2025
Lot Size 6,534 Sqft
Acres 0.15
Lot Dimensions 62 x 105
Property Sub-Type Adult Community
Source MOREMLS (Monmouth Ocean Regional REALTORS®)
Property Description
This sought-after Yellowstone model offers a spacious, open-concept living and dining area filled with natural light. The bright, large eat-in kitchen features granite counter tops, a pantry and a convenient buffet area, with sliding doors leading to a private outdoor patio—perfect for relaxing or entertaining. The home includes two generously sized bedrooms, a full bath, and an oversized garage for added storage. Enjoy the lifestyle this vibrant community offers with amenities such as a clubhouse, swimming pool, tennis courts, and bocce. Conveniently located near major shopping, dining, and roadways. Move right in and start enjoying all that Holiday City Berkeley has to offer!
Location
State NJ
County Ocean
Area Holiday City
Direction NJ-37 W. Take Mule Rd and Westbrook Dr to St Thomas Dr #306
Rooms
Basement Crawl Space
Interior
Interior Features Attic - Pull Down Stairs
Heating Oil Above Ground, Baseboard
Cooling Central Air
Flooring Carpet, Ceramic Tile
Inclusions Washer, Blinds/Shades, Ceiling Fan(s), Dishwasher, Dryer, Light Fixtures, Microwave, Stove, Refrigerator
Fireplace No
Exterior
Exterior Feature Underground Sprinkler System
Parking Features Direct Access
Garage Spaces 1.0
Pool Common
Amenities Available Tennis Court(s), Pickleball Court, Management, Association, Exercise Room, Pool, Clubhouse, Common Area, Bocci
Roof Type Shingle
Porch Porch - Open, Patio
Garage Yes
Private Pool Yes
Building
Lot Description Corner Lot
Sewer Public Sewer
Water Public
Architectural Style Ranch, Detached
Structure Type Underground Sprinkler System
Schools
Middle Schools Central Reg Middle
Others
HOA Fee Include Trash,Common Area,Lawn Maintenance,Pool
Senior Community Yes
Tax ID 06-00004-62-00037


"My job is to find and attract mastery-based agents to the office, protect the culture, and make sure everyone is happy! "






