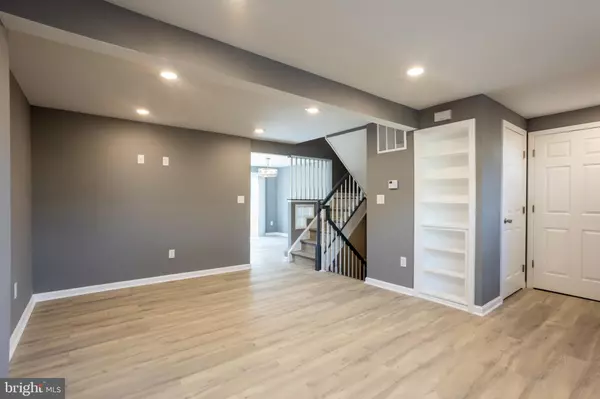
3 Beds
3 Baths
1,851 SqFt
3 Beds
3 Baths
1,851 SqFt
Key Details
Property Type Townhouse
Sub Type Interior Row/Townhouse
Listing Status Active
Purchase Type For Sale
Square Footage 1,851 sqft
Price per Sqft $172
Subdivision Box Hill North
MLS Listing ID MDHR2049220
Style Colonial
Bedrooms 3
Full Baths 2
Half Baths 1
HOA Y/N N
Abv Grd Liv Area 1,234
Year Built 1985
Annual Tax Amount $601
Tax Year 2025
Lot Size 1,307 Sqft
Acres 0.03
Property Sub-Type Interior Row/Townhouse
Source BRIGHT
Property Description
Nestled on a quiet cul-de-sac in the heart of Abingdon, this charming 3-bedroom, 2.5-bath townhome offers the perfect blend of comfort, style, and convenience. Step inside to find a bright and inviting main level featuring an open-concept living and dining area with gleaming floors and plenty of natural light. plus a convient half bath. The updated kitchen boasts granted counter tops, modern cabinetry, stainless-steel appliances, and ample counter space — perfect for everyday cooking or entertaining guests.
Upstairs, you'll find three spacious bedrooms with generous closets and a beautifully refreshed full bathroom. The lower level provides a cozy family room or recreation space, along with laundry and extra storage.
Enjoy outdoor living on the new private deck — fully fenced with space for grilling, gardening, or relaxing under the stars.
Located in the desirable Box Hill North community, you'll love the walking trails, playgrounds, and easy access to shopping, dining, and major commuter routes including I-95 and Route 24.
Highlights:
3 Bedrooms | 2.5 Baths | Approx. 1,240 Sq Ft
Modern kitchen with stainless appliances
Open-concept main level with great natural light
Finished lower level for extra living space
Private fenced yard and deck
Convenient to Wegmans, Target, and local restaurants
This home is move-in ready and waiting for you — come see all that 2853 Browning Ct has to offer! The washer and dryer will be installed by the end of the month.
Location
State MD
County Harford
Zoning R3
Rooms
Other Rooms Bedroom 2, Bedroom 3, Bedroom 1, Bathroom 1, Bathroom 2, Half Bath
Basement Fully Finished
Main Level Bedrooms 3
Interior
Interior Features Bathroom - Walk-In Shower, Bathroom - Tub Shower, Breakfast Area, Built-Ins, Ceiling Fan(s), Dining Area, Kitchen - Eat-In
Hot Water Electric
Heating Forced Air
Cooling Ceiling Fan(s), Central A/C
Flooring Hardwood
Inclusions all appliances
Equipment Built-In Microwave, Cooktop, Energy Efficient Appliances, Exhaust Fan, Icemaker, Oven - Self Cleaning, Range Hood, Refrigerator, Six Burner Stove, Stainless Steel Appliances, Stove
Furnishings No
Fireplace N
Window Features Energy Efficient,Insulated,Screens
Appliance Built-In Microwave, Cooktop, Energy Efficient Appliances, Exhaust Fan, Icemaker, Oven - Self Cleaning, Range Hood, Refrigerator, Six Burner Stove, Stainless Steel Appliances, Stove
Heat Source None
Laundry Basement, Hookup
Exterior
Exterior Feature Deck(s)
Fence Privacy
Utilities Available Cable TV Available, Electric Available
Water Access N
Roof Type Asphalt
Accessibility None
Porch Deck(s)
Garage N
Building
Story 2
Foundation Block
Above Ground Finished SqFt 1234
Sewer Public Sewer
Water Community
Architectural Style Colonial
Level or Stories 2
Additional Building Above Grade, Below Grade
Structure Type Dry Wall
New Construction N
Schools
School District Harford County Public Schools
Others
Pets Allowed Y
Senior Community No
Tax ID 1301003054
Ownership Fee Simple
SqFt Source 1851
Acceptable Financing Cash, Conventional, FHA, VA
Horse Property N
Listing Terms Cash, Conventional, FHA, VA
Financing Cash,Conventional,FHA,VA
Special Listing Condition Standard
Pets Allowed No Pet Restrictions


"My job is to find and attract mastery-based agents to the office, protect the culture, and make sure everyone is happy! "






