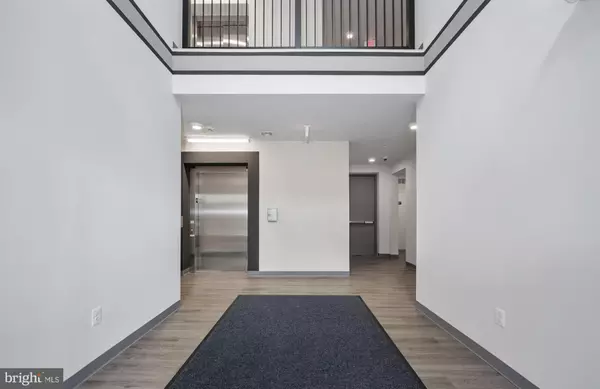
3 Beds
2 Baths
1,613 SqFt
3 Beds
2 Baths
1,613 SqFt
Key Details
Property Type Condo
Sub Type Condo/Co-op
Listing Status Active
Purchase Type For Sale
Square Footage 1,613 sqft
Price per Sqft $266
Subdivision Embrey Mill
MLS Listing ID VAST2044140
Style Unit/Flat
Bedrooms 3
Full Baths 2
Condo Fees $185/mo
HOA Fees $140/mo
HOA Y/N Y
Abv Grd Liv Area 1,613
Tax Year 2025
Property Sub-Type Condo/Co-op
Source BRIGHT
Property Description
The luxurious primary suite offers a generous retreat with an attached walk-in closet and a private bath featuring double sinks, an upgraded vanity with drawers for extra storage, and a stunning super shower with ceramic tile to the ceiling and a frameless glass enclosure. The private toilet room and linen closet add even more convenience.
Two secondary bedrooms, each with closets, offer versatile spaces for guests, an office, or a retreat. The shared bath includes a tub/shower combo, ceramic tile on the floor and wall, and an upgraded vanity with quartz countertops and drawers for additional storage.
This home is equipped with smart technology features, including a climate control programmable thermostat, a keypad door lock, high-speed CAT 6 internet wiring, and a home automation hub. Energy-efficient features throughout, including a well-sized HVAC system and tight construction, ensure comfort and savings. Additional features include a full lighting package with tons of downlights, pre-wiring for ceiling fans, and luxury vinyl plank flooring throughout the foyer, kitchen, dining, family room, pantry, laundry, and hallway.
Experience a truly exceptional home that combines style, function, and comfort at every turn.
This home is located in the desired Embrey Mill community with pools, parks, trails, on-site bistro, private active adult amenities, and more! You're just minutes from I-95, shopping, dining, conveniences and the VRE train station!
*Images are of similar home. **Interior Finishes Vary.
Location
State VA
County Stafford
Zoning PD-2
Rooms
Main Level Bedrooms 3
Interior
Interior Features Combination Kitchen/Dining, Combination Kitchen/Living, Entry Level Bedroom, Flat, Floor Plan - Open, Kitchen - Island, Primary Bath(s), Bathroom - Tub Shower, Bathroom - Walk-In Shower, Recessed Lighting, Sprinkler System, Walk-in Closet(s)
Hot Water Electric
Heating Central, Programmable Thermostat
Cooling Central A/C, Energy Star Cooling System, Programmable Thermostat
Flooring Ceramic Tile, Luxury Vinyl Plank, Partially Carpeted
Equipment Built-In Microwave, Built-In Range, Dishwasher, Disposal, Energy Efficient Appliances, Exhaust Fan, Freezer, Icemaker, Oven/Range - Electric, Refrigerator, Stainless Steel Appliances, Washer/Dryer Hookups Only, Water Heater
Furnishings No
Fireplace N
Window Features Double Pane,Energy Efficient,Low-E,Screens,Vinyl Clad
Appliance Built-In Microwave, Built-In Range, Dishwasher, Disposal, Energy Efficient Appliances, Exhaust Fan, Freezer, Icemaker, Oven/Range - Electric, Refrigerator, Stainless Steel Appliances, Washer/Dryer Hookups Only, Water Heater
Heat Source Electric
Laundry Hookup, Main Floor
Exterior
Exterior Feature Deck(s)
Utilities Available Cable TV Available, Electric Available, Phone Available, Sewer Available, Under Ground, Water Available
Amenities Available Club House, Common Grounds, Elevator, Exercise Room, Jog/Walk Path, Pool - Outdoor
Water Access N
View Trees/Woods
Roof Type Architectural Shingle
Street Surface Paved
Accessibility 32\"+ wide Doors, Doors - Swing In, Level Entry - Main, No Stairs
Porch Deck(s)
Garage N
Building
Lot Description Backs to Trees, Trees/Wooded
Story 1
Unit Features Garden 1 - 4 Floors
Foundation Concrete Perimeter
Above Ground Finished SqFt 1613
Sewer Public Sewer
Water Public
Architectural Style Unit/Flat
Level or Stories 1
Additional Building Above Grade
Structure Type 9'+ Ceilings,Dry Wall
New Construction Y
Schools
Elementary Schools Park Ridge
Middle Schools H.H. Poole
High Schools Colonial Forge
School District Stafford County Public Schools
Others
Pets Allowed Y
HOA Fee Include Common Area Maintenance,Ext Bldg Maint,Lawn Maintenance,Management,Road Maintenance,Sewer,Snow Removal,Trash,Water
Senior Community Yes
Age Restriction 55
Tax ID NO TAX RECORD
Ownership Condominium
SqFt Source 1613
Security Features Carbon Monoxide Detector(s),Fire Detection System,Intercom,Main Entrance Lock,Smoke Detector,Sprinkler System - Indoor
Acceptable Financing Cash, Conventional, FHA, VA
Horse Property N
Listing Terms Cash, Conventional, FHA, VA
Financing Cash,Conventional,FHA,VA
Special Listing Condition Standard
Pets Allowed Cats OK, Dogs OK


"My job is to find and attract mastery-based agents to the office, protect the culture, and make sure everyone is happy! "






