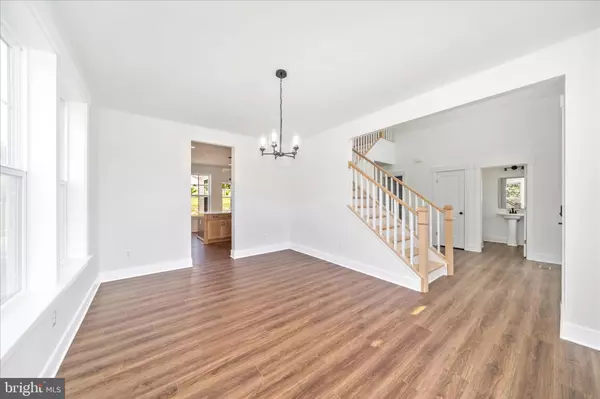
4 Beds
3 Baths
3,031 SqFt
4 Beds
3 Baths
3,031 SqFt
Key Details
Property Type Single Family Home
Sub Type Detached
Listing Status Pending
Purchase Type For Sale
Square Footage 3,031 sqft
Price per Sqft $217
Subdivision Pemberton
MLS Listing ID MDWA2032698
Style Colonial
Bedrooms 4
Full Baths 2
Half Baths 1
HOA Y/N N
Abv Grd Liv Area 3,031
Year Built 2025
Annual Tax Amount $1,145
Tax Year 2025
Lot Size 1.020 Acres
Acres 1.02
Property Sub-Type Detached
Source BRIGHT
Property Description
Step inside to an open-concept main level featuring luxury vinyl plank flooring, a spacious family room with a propane fireplace, and a gorgeous kitchen that truly steals the show. You'll love the huge eat-in island, abundant cabinets and counterspace, and seamless flow into the dining and living areas—ideal for entertaining or relaxed everyday living.
Upstairs, discover four spacious bedrooms and two full baths, including a massive primary suite with dual vanities, a soaking tub, and a walk-in shower. The hallway features LVP flooring, and each bedroom includes ceiling fans and soft carpeting. A convenient upstairs laundry room means no more trips to the basement—just bring your washer and dryer.
The unfinished walk-out basement offers incredible potential with 9-foot ceilings, a 3-piece rough-in for a future full bath, a double walk-up areaway, and an egress window, giving you the flexibility to create more living space or a guest suite down the road.
Outside, enjoy a large 3-car garage for vehicles, storage, or hobbies, plus a quiet setting on well and septic, giving you freedom from water bills and HOA restrictions.
Located just 15 minutes from Frederick and about an hour from Baltimore and D.C., this home delivers the perfect balance of space, style, and location—and it's move-in ready today.
Location
State MD
County Washington
Zoning A(R)
Rooms
Other Rooms Dining Room, Primary Bedroom, Bedroom 2, Bedroom 3, Bedroom 4, Kitchen, Family Room, Foyer, Breakfast Room, Laundry, Bathroom 2, Primary Bathroom, Half Bath
Basement Connecting Stairway, Full, Outside Entrance, Poured Concrete, Space For Rooms, Unfinished, Walkout Stairs
Interior
Interior Features Bathroom - Soaking Tub, Bathroom - Tub Shower, Breakfast Area, Carpet, Ceiling Fan(s), Combination Kitchen/Living, Family Room Off Kitchen, Floor Plan - Open, Formal/Separate Dining Room, Kitchen - Island, Primary Bath(s), Walk-in Closet(s)
Hot Water Electric
Heating Forced Air
Cooling Central A/C
Flooring Carpet, Luxury Vinyl Plank
Equipment Built-In Microwave, Dishwasher, Oven/Range - Electric, Stainless Steel Appliances
Fireplace N
Appliance Built-In Microwave, Dishwasher, Oven/Range - Electric, Stainless Steel Appliances
Heat Source Electric
Laundry Upper Floor
Exterior
Parking Features Garage - Front Entry, Inside Access
Garage Spaces 3.0
Utilities Available Cable TV Available, Electric Available, Phone Available
Water Access N
Roof Type Architectural Shingle
Accessibility None
Attached Garage 3
Total Parking Spaces 3
Garage Y
Building
Story 3
Foundation Permanent
Above Ground Finished SqFt 3031
Sewer Private Septic Tank
Water Well
Architectural Style Colonial
Level or Stories 3
Additional Building Above Grade, Below Grade
New Construction Y
Schools
Elementary Schools Greenbrier
Middle Schools Boonsboro
High Schools Boonsboro Sr
School District Washington County Public Schools
Others
Pets Allowed Y
Senior Community No
Tax ID 2216025062
Ownership Fee Simple
SqFt Source 3031
Acceptable Financing Cash, Conventional, FHA, VA, Other, Private
Listing Terms Cash, Conventional, FHA, VA, Other, Private
Financing Cash,Conventional,FHA,VA,Other,Private
Special Listing Condition Standard
Pets Allowed No Pet Restrictions
Virtual Tour https://pictureperfectllctours.com/20410-Trout-Dr/idx


"My job is to find and attract mastery-based agents to the office, protect the culture, and make sure everyone is happy! "






