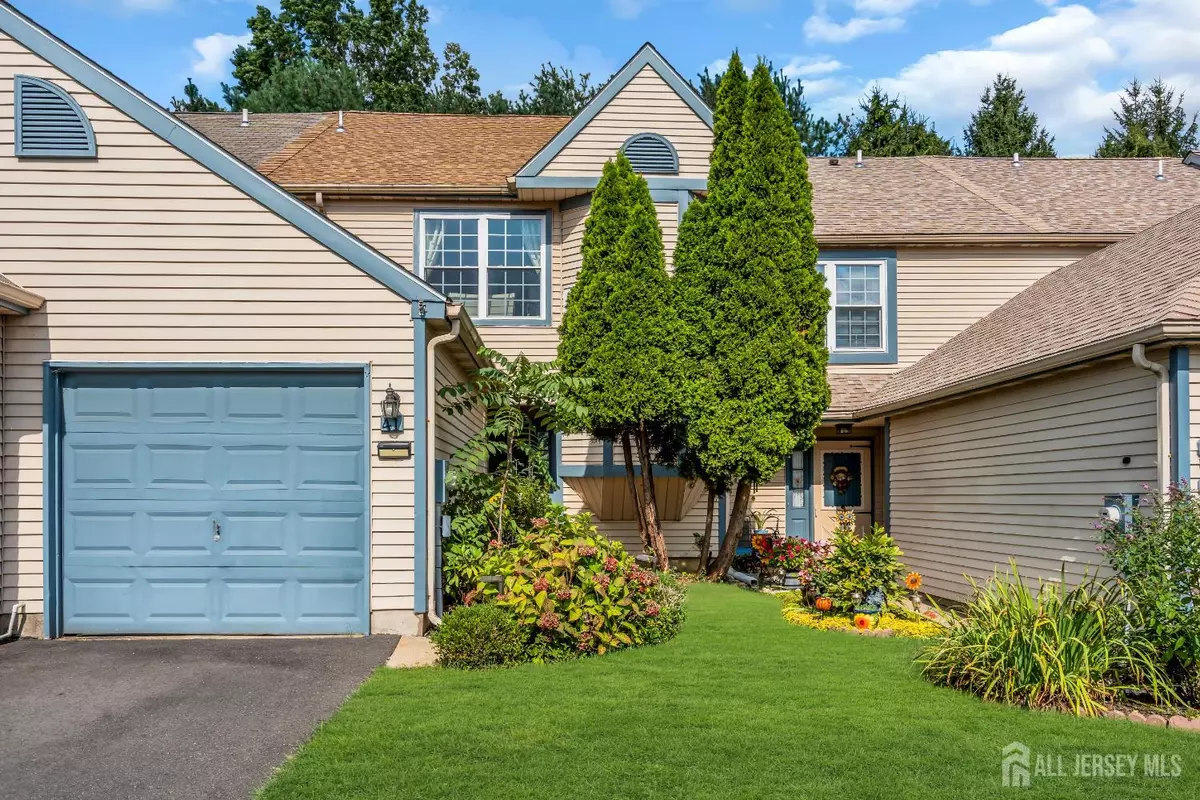
3 Beds
2.5 Baths
1,508 SqFt
3 Beds
2.5 Baths
1,508 SqFt
Key Details
Property Type Townhouse, Condo
Sub Type Townhouse,Condo/TH
Listing Status Active
Purchase Type For Sale
Square Footage 1,508 sqft
Price per Sqft $291
Subdivision Ravena Croft Sec 01
MLS Listing ID 2607300R
Style Townhouse
Bedrooms 3
Full Baths 2
Half Baths 1
Maintenance Fees $147
Year Built 1986
Annual Tax Amount $6,992
Tax Year 2024
Lot Size 2,199 Sqft
Acres 0.0505
Lot Dimensions 100.00 x 0.00
Property Sub-Type Townhouse,Condo/TH
Source CJMLS API
Property Description
Location
State NJ
County Mercer
Community Clubhouse, Outdoor Pool, Playground, Tennis Court(S)
Rooms
Dining Room Living Dining Combo
Kitchen Separate Dining Area
Interior
Interior Features Entrance Foyer, Kitchen, Living Room, Dining Room, 3 Bedrooms, Bath Half, Bath Full, None
Heating Forced Air
Cooling Central Air
Flooring Carpet, Ceramic Tile, Wood
Fireplace false
Appliance Dishwasher, Electric Range/Oven, Microwave, Refrigerator, Range, Electric Water Heater
Exterior
Exterior Feature Deck, Patio, Fencing/Wall
Garage Spaces 1.0
Fence Fencing/Wall
Pool Outdoor Pool
Community Features Clubhouse, Outdoor Pool, Playground, Tennis Court(s)
Utilities Available Cable Connected, Electricity Connected
Roof Type Asphalt
Porch Deck, Patio
Building
Lot Description See Remarks
Story 2
Sewer Public Sewer
Water Public
Architectural Style Townhouse
Others
HOA Fee Include Maintenance Structure
Senior Community no
Tax ID 0302169000000336
Ownership Fee Simple
Virtual Tour https://https://www.zillow.com/view-imx/c86cbff1-96ca-4b9b-9d6a-f8caa9002815?setAttribution=mls&wl=true&initialViewType=pano&utm_source=dashboard


"My job is to find and attract mastery-based agents to the office, protect the culture, and make sure everyone is happy! "






