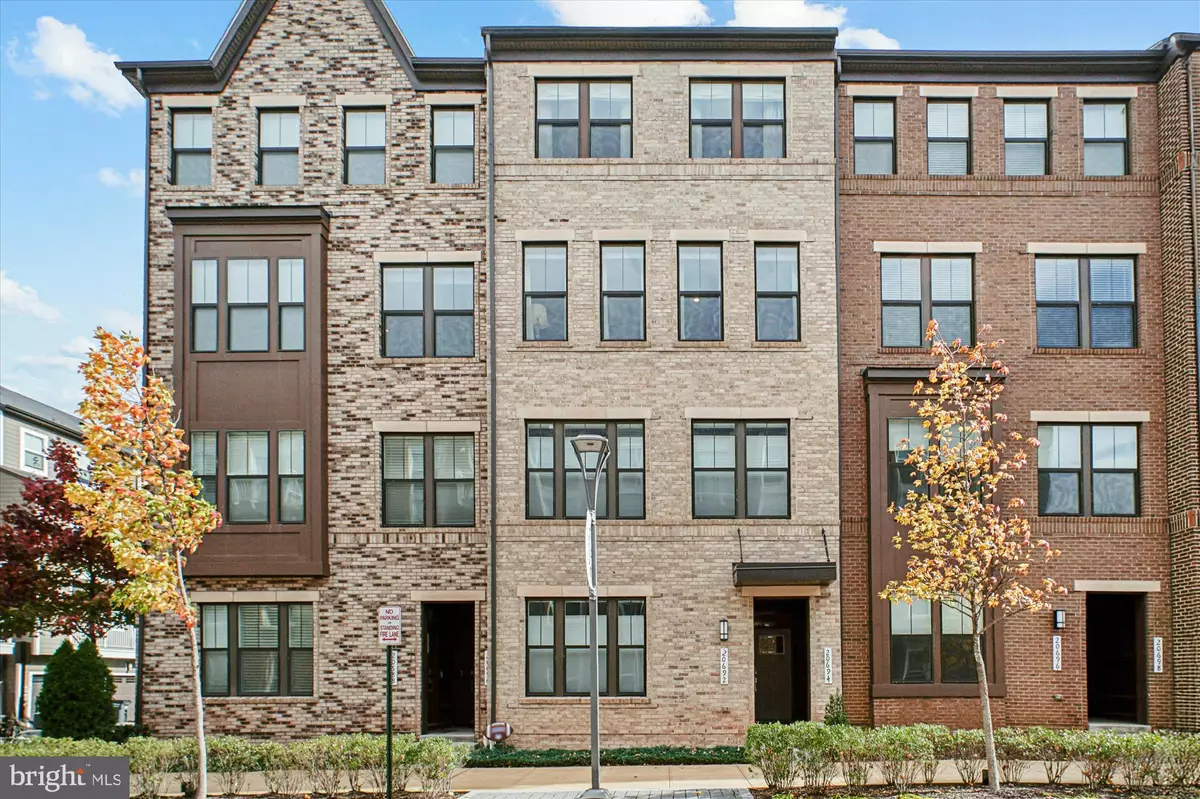
3 Beds
3 Baths
2,376 SqFt
3 Beds
3 Baths
2,376 SqFt
Open House
Sat Nov 15, 1:00pm - 3:00pm
Sun Nov 16, 1:00pm - 3:00pm
Key Details
Property Type Condo
Sub Type Condo/Co-op
Listing Status Coming Soon
Purchase Type For Sale
Square Footage 2,376 sqft
Price per Sqft $246
Subdivision Kincora
MLS Listing ID VALO2111020
Style Other
Bedrooms 3
Full Baths 2
Half Baths 1
Condo Fees $325/mo
HOA Y/N N
Abv Grd Liv Area 2,376
Year Built 2020
Available Date 2025-11-14
Annual Tax Amount $4,647
Tax Year 2025
Property Sub-Type Condo/Co-op
Source BRIGHT
Property Description
Enter an open-concept main level designed for today's lifestyle, featuring a gourmet kitchen with an oversized quartz island, stainless steel appliances, and a spacious pantry. The kitchen seamlessly connects to a dining and living room on one side and a cozy family room with a gas fireplace on the other. Enjoy your morning coffee or unwind in the evening on the balcony just off the kitchen.
Upstairs, the primary suite offers a beautifully finished bath featuring a spacious shower with a frameless door and a large walk-in closet. Two additional bedrooms with ceiling fans, a full hall bath, and a convenient laundry room complete the upper level. Added bonus—a private one-car garage with storage, driveway, and an additional parking pass provide excellent flexibility and convenience.
This Smart Connected Home offers a collection of modern upgrades, including a Wi-Fi thermostat, smart lock, Ring doorbell, and Wi-Fi certified design for seamless connectivity. The gourmet kitchen showcases smart appliances, highlighted by a refrigerator with a built-in Keurig coffee maker, while the garage features an EV charging outlet and a smart, insulated garage door for added convenience and efficiency. Thoughtful finishing touches such as crown molding, window trim, and beautiful window treatments—all of which convey—enhance the home's refined and inviting style.
The Kincora community itself offers an exceptional lifestyle surrounded by a large, winding trail system and 182 acres of preserved green space. Coming soon, residents will enjoy Pinstack, a premier dining and entertainment venue, and the Children's Science Center, both located right within the community. Perfectly nestled just minutes from One Loudoun, shopping, dining, and major commuting routes, Kincora provides a unique blend of convenience, recreation, and modern design.
Don't miss this chance to own a beautifully maintained home in one of Loudoun's most exciting and up-and-coming communities!
Location
State VA
County Loudoun
Zoning PDMUB
Direction West
Rooms
Other Rooms Living Room, Dining Room, Bedroom 2, Bedroom 3, Kitchen, Family Room, Bedroom 1, Bathroom 1, Bathroom 2, Half Bath
Interior
Interior Features Bathroom - Walk-In Shower, Ceiling Fan(s), Combination Kitchen/Living, Family Room Off Kitchen, Floor Plan - Open, Kitchen - Island, Kitchen - Gourmet, Walk-in Closet(s), Window Treatments, Wood Floors
Hot Water Electric
Heating Heat Pump(s)
Cooling Heat Pump(s)
Flooring Carpet, Luxury Vinyl Plank, Luxury Vinyl Tile
Fireplaces Number 1
Fireplaces Type Gas/Propane
Inclusions window treatments
Equipment Built-In Microwave, Cooktop, Dishwasher, Disposal, Dryer, Energy Efficient Appliances, Oven - Wall, Range Hood, Refrigerator, Stainless Steel Appliances, Washer, Water Heater
Furnishings No
Fireplace Y
Window Features Low-E
Appliance Built-In Microwave, Cooktop, Dishwasher, Disposal, Dryer, Energy Efficient Appliances, Oven - Wall, Range Hood, Refrigerator, Stainless Steel Appliances, Washer, Water Heater
Heat Source Natural Gas
Laundry Upper Floor, Washer In Unit, Dryer In Unit
Exterior
Exterior Feature Balcony
Parking Features Additional Storage Area, Garage - Rear Entry, Garage Door Opener
Garage Spaces 1.0
Utilities Available Natural Gas Available, Electric Available
Amenities Available Bike Trail, Common Grounds, Jog/Walk Path, Reserved/Assigned Parking
Water Access N
View Street
Accessibility None
Porch Balcony
Road Frontage HOA
Attached Garage 1
Total Parking Spaces 1
Garage Y
Building
Story 4
Foundation Block
Above Ground Finished SqFt 2376
Sewer Other
Water Public
Architectural Style Other
Level or Stories 4
Additional Building Above Grade
New Construction N
Schools
Elementary Schools Steuart W. Weller
Middle Schools Belmont Ridge
High Schools Riverside
School District Loudoun County Public Schools
Others
Pets Allowed Y
HOA Fee Include Common Area Maintenance,Lawn Maintenance,Road Maintenance,Snow Removal,Trash,Water
Senior Community No
Tax ID 040183573004
Ownership Condominium
SqFt Source 2376
Acceptable Financing Cash, Conventional, FHA, VA
Horse Property N
Listing Terms Cash, Conventional, FHA, VA
Financing Cash,Conventional,FHA,VA
Special Listing Condition Standard
Pets Allowed No Pet Restrictions
Virtual Tour https://mls.truplace.com/Property/187/140119


"My job is to find and attract mastery-based agents to the office, protect the culture, and make sure everyone is happy! "






