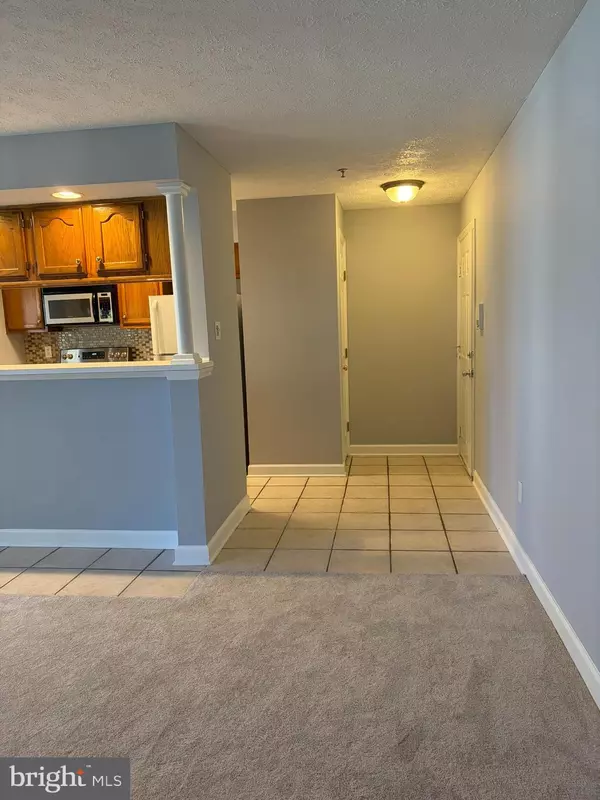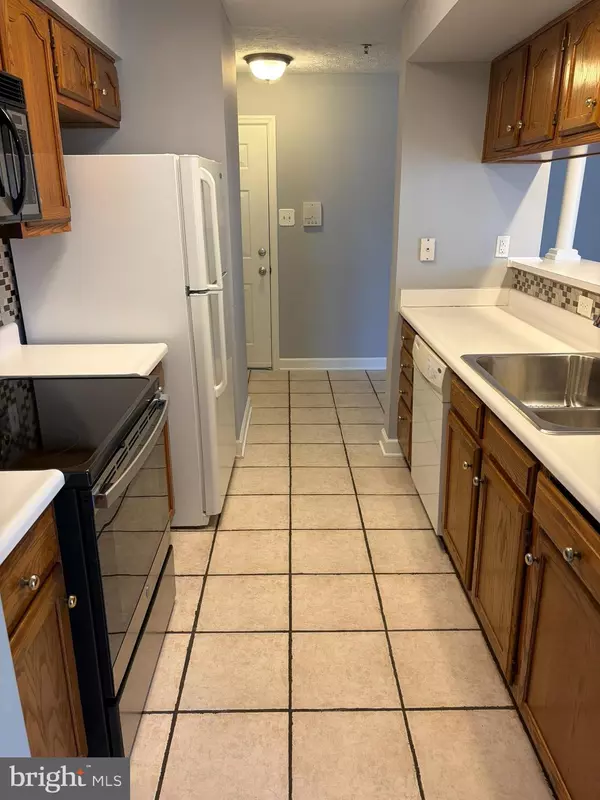
2 Beds
2 Baths
2 Beds
2 Baths
Key Details
Property Type Condo
Sub Type Condo/Co-op
Listing Status Active
Purchase Type For Rent
Subdivision Riverside
MLS Listing ID MDHR2049354
Style Ranch/Rambler
Bedrooms 2
Full Baths 2
Condo Fees $300/mo
HOA Fees $49/qua
HOA Y/N Y
Year Built 1991
Property Sub-Type Condo/Co-op
Source BRIGHT
Property Description
FRESH PAINT NEW CARPET NEW LVP FLOORING NEW DISHWASHER
Available immediately for a one year or two year term. Landlord requires all tenants to have strong credit, strong employment , and good landlord history Income three times the amount of the monthly rent at a minimum . No pets. $50 application fee per tenant over the age of 18 . All monies are required upfront including the first months rent and security deposit, are due immediately upon application approval by landlord in the form of a cashiers check, money, order or certified check
NO personal checks are accepted
EASY TO SHOW
Location
State MD
County Harford
Zoning R4PRP
Rooms
Other Rooms Living Room, Primary Bedroom, Bedroom 2, Kitchen, Sun/Florida Room, Bathroom 2, Primary Bathroom
Main Level Bedrooms 2
Interior
Interior Features Bathroom - Stall Shower, Bathroom - Tub Shower, Carpet, Dining Area, Floor Plan - Open, Pantry, Primary Bath(s), Walk-in Closet(s), Crown Moldings
Hot Water Electric
Heating Heat Pump(s)
Cooling Central A/C
Flooring Ceramic Tile, Carpet
Equipment Built-In Microwave, Dishwasher, Disposal, Dryer, Dryer - Electric, Exhaust Fan, Oven/Range - Electric, Refrigerator, Stainless Steel Appliances, Washer, Water Heater
Furnishings No
Fireplace N
Appliance Built-In Microwave, Dishwasher, Disposal, Dryer, Dryer - Electric, Exhaust Fan, Oven/Range - Electric, Refrigerator, Stainless Steel Appliances, Washer, Water Heater
Heat Source Electric
Laundry Main Floor, Dryer In Unit, Washer In Unit
Exterior
Exterior Feature Deck(s)
Water Access N
Roof Type Asphalt
Accessibility None
Porch Deck(s)
Garage N
Building
Story 1
Unit Features Garden 1 - 4 Floors
Sewer Public Sewer
Water Public
Architectural Style Ranch/Rambler
Level or Stories 1
Additional Building Above Grade, Below Grade
Structure Type Dry Wall
New Construction N
Schools
Elementary Schools Church Creek
Middle Schools Aberdeen
High Schools Aberdeen
School District Harford County Public Schools
Others
Pets Allowed N
HOA Fee Include Sewer,Trash,Water
Senior Community No
Tax ID 1301252119
Ownership Other
Miscellaneous HOA/Condo Fee,Sewer,Trash Removal,Water
Security Features Main Entrance Lock,Smoke Detector
Horse Property N


"My job is to find and attract mastery-based agents to the office, protect the culture, and make sure everyone is happy! "






