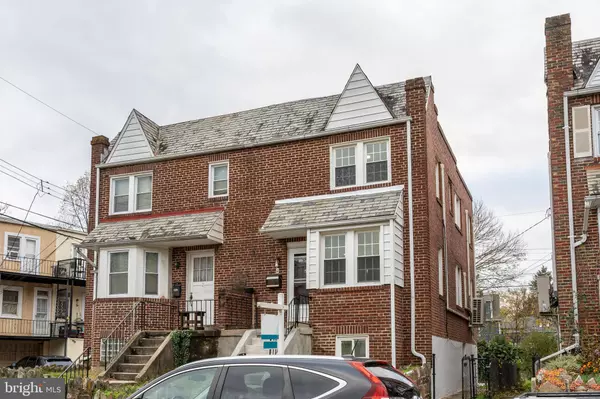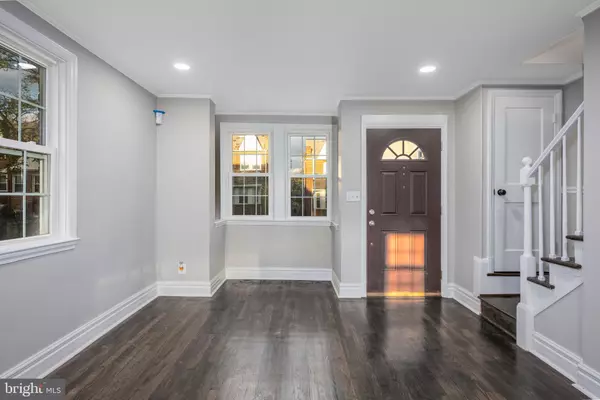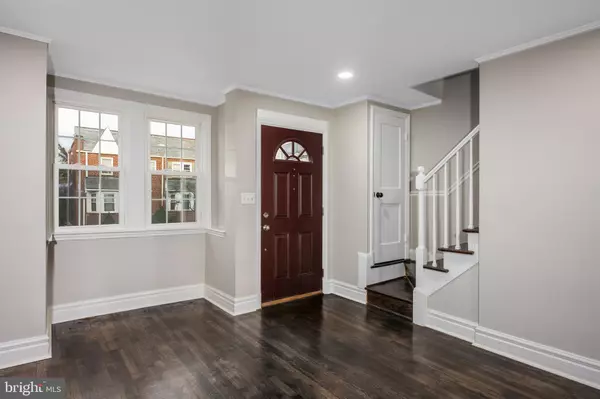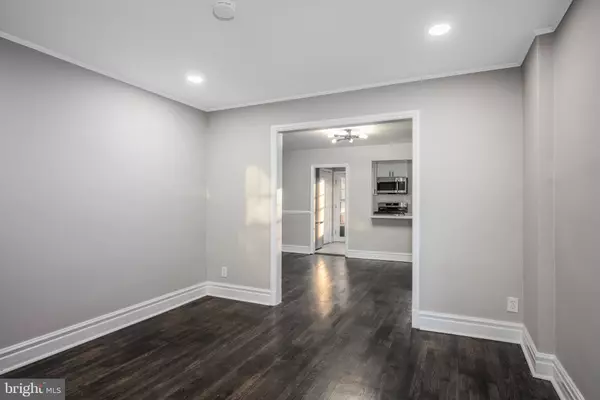
3 Beds
2 Baths
1,674 SqFt
3 Beds
2 Baths
1,674 SqFt
Key Details
Property Type Single Family Home, Townhouse
Sub Type Twin/Semi-Detached
Listing Status Active
Purchase Type For Sale
Square Footage 1,674 sqft
Price per Sqft $194
Subdivision Belle Grove
MLS Listing ID MDBC2145838
Style Traditional
Bedrooms 3
Full Baths 2
HOA Y/N N
Abv Grd Liv Area 1,109
Year Built 1938
Available Date 2025-11-23
Annual Tax Amount $2,702
Tax Year 2024
Lot Size 2,178 Sqft
Acres 0.05
Property Sub-Type Twin/Semi-Detached
Source BRIGHT
Property Description
Step inside to this newly remodeled home with refinished hardwood floors throughout the entire first and second level. The stunning brand-new kitchen features all-new cabinetry, sleek quartz countertops, a full-height quartz backsplash, stainless steel appliances, and a large island that opens into the dining room. From the kitchen, walk right out to your spacious deck, ideal for outdoor dining, grilling, or relaxing.
Upstairs, you'll find three comfortable bedrooms and a modern full bathroom. The fully finished basement provides even more living space, complete with a cozy gas-heated fireplace and an additional full bathroom.
Enjoy year-round comfort with the newly installed split system for efficient heating and cooling. Outside, the rear parking pad offers convenient off-street parking.
Located just minutes from Main Street Catonsville, shops, dining, parks, and commuter routes, this home blends modern upgrades with classic Catonsville charm.
Don't miss your chance to own a beautifully updated home in the heart of 21228—because everything is great in 21228!
Location
State MD
County Baltimore
Zoning R
Rooms
Other Rooms Living Room, Dining Room, Bedroom 2, Bedroom 3, Kitchen, Bedroom 1, Recreation Room, Utility Room, Bathroom 1
Basement Full, Fully Finished, Rear Entrance, Walkout Level
Interior
Interior Features Attic, Chair Railings, Crown Moldings, Dining Area, Floor Plan - Traditional, Kitchen - Galley, Upgraded Countertops, Wood Floors
Hot Water Natural Gas
Heating Central
Cooling Ductless/Mini-Split, Central A/C
Flooring Hardwood, Luxury Vinyl Plank
Equipment Dishwasher, Disposal, Dryer, Exhaust Fan, Oven/Range - Gas, Range Hood, Refrigerator, Stove, Washer
Fireplace N
Window Features Double Pane,Screens
Appliance Dishwasher, Disposal, Dryer, Exhaust Fan, Oven/Range - Gas, Range Hood, Refrigerator, Stove, Washer
Heat Source Electric
Laundry Has Laundry, Basement
Exterior
Exterior Feature Deck(s), Porch(es), Terrace
Fence Rear
Water Access N
Roof Type Slate,Flat
Accessibility None
Porch Deck(s), Porch(es), Terrace
Garage N
Building
Story 3
Foundation Block
Above Ground Finished SqFt 1109
Sewer Public Sewer
Water Public
Architectural Style Traditional
Level or Stories 3
Additional Building Above Grade, Below Grade
New Construction N
Schools
School District Baltimore County Public Schools
Others
Pets Allowed N
Senior Community No
Tax ID 04010123351540
Ownership Fee Simple
SqFt Source 1674
Acceptable Financing Cash, Conventional, FHA, VA
Listing Terms Cash, Conventional, FHA, VA
Financing Cash,Conventional,FHA,VA
Special Listing Condition Standard


"My job is to find and attract mastery-based agents to the office, protect the culture, and make sure everyone is happy! "






