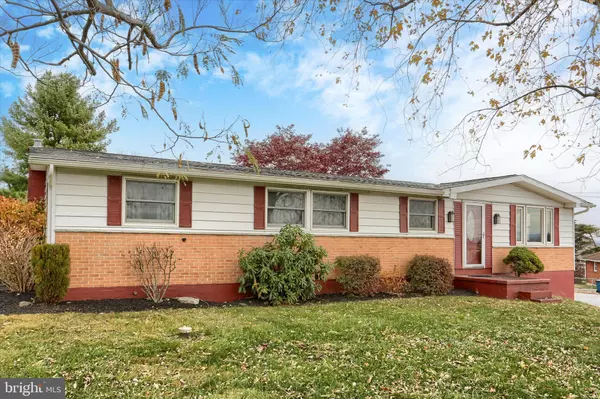
3 Beds
2 Baths
1,344 SqFt
3 Beds
2 Baths
1,344 SqFt
Key Details
Property Type Single Family Home
Sub Type Detached
Listing Status Coming Soon
Purchase Type For Sale
Square Footage 1,344 sqft
Price per Sqft $141
Subdivision None Available
MLS Listing ID PACB2048794
Style Modular/Pre-Fabricated,Ranch/Rambler
Bedrooms 3
Full Baths 2
HOA Y/N N
Abv Grd Liv Area 1,344
Year Built 1973
Available Date 2025-12-03
Annual Tax Amount $3,158
Tax Year 2025
Lot Size 0.580 Acres
Acres 0.58
Property Sub-Type Detached
Source BRIGHT
Property Description
This property already offers major value with NEWER roof, windows, heating and cooling systems, and updated LVP flooring—all the big-ticket items are done. Featuring 3 bedrooms, 2 full bathrooms, a 2-car garage, and a large fenced-in yard, this home provides a great foundation to personalize and make your own.
Inside, you'll find a spacious family room with tons of natural light, a galley-style kitchen with a generous eat-in area, and main-floor laundry for added convenience. All bedrooms are generously sized, and the primary suite includes its own private bath and a large walk-in closet.
The massive basement offers excellent storage or future finishing potential.
Location
State PA
County Cumberland
Area North Middleton Twp (14429)
Zoning RURAL RESOURCE
Rooms
Other Rooms Dining Room, Primary Bedroom, Bedroom 2, Bedroom 3, Kitchen, Family Room, Laundry, Storage Room, Bathroom 2
Basement Full, Interior Access, Outside Entrance, Sump Pump, Space For Rooms, Unfinished, Walkout Level
Main Level Bedrooms 3
Interior
Interior Features Bathroom - Tub Shower, Ceiling Fan(s), Combination Kitchen/Dining, Dining Area, Entry Level Bedroom, Family Room Off Kitchen, Floor Plan - Traditional, Formal/Separate Dining Room, Kitchen - Galley, Pantry, Walk-in Closet(s)
Hot Water Electric
Heating Forced Air
Cooling Central A/C
Flooring Luxury Vinyl Plank, Partially Carpeted
Inclusions Washer, Dryer, Fridge, Stove
Equipment Oven/Range - Electric, Refrigerator, Washer, Dryer
Fireplace N
Window Features Vinyl Clad,Double Pane
Appliance Oven/Range - Electric, Refrigerator, Washer, Dryer
Heat Source Oil
Laundry Has Laundry, Main Floor
Exterior
Exterior Feature Patio(s), Deck(s)
Parking Features Built In, Additional Storage Area, Garage - Side Entry, Garage Door Opener, Inside Access, Oversized
Garage Spaces 10.0
Fence Chain Link
Water Access N
Roof Type Architectural Shingle
Accessibility None
Porch Patio(s), Deck(s)
Attached Garage 2
Total Parking Spaces 10
Garage Y
Building
Lot Description Cleared, Sloping
Story 1
Foundation Block, Permanent
Above Ground Finished SqFt 1344
Sewer Public Sewer
Water Public
Architectural Style Modular/Pre-Fabricated, Ranch/Rambler
Level or Stories 1
Additional Building Above Grade, Below Grade
Structure Type Paneled Walls
New Construction N
Schools
High Schools Carlisle Area
School District Carlisle Area
Others
Senior Community No
Tax ID 29-15-1251-029
Ownership Fee Simple
SqFt Source 1344
Acceptable Financing Conventional, Cash
Listing Terms Conventional, Cash
Financing Conventional,Cash
Special Listing Condition Standard


"My job is to find and attract mastery-based agents to the office, protect the culture, and make sure everyone is happy! "






