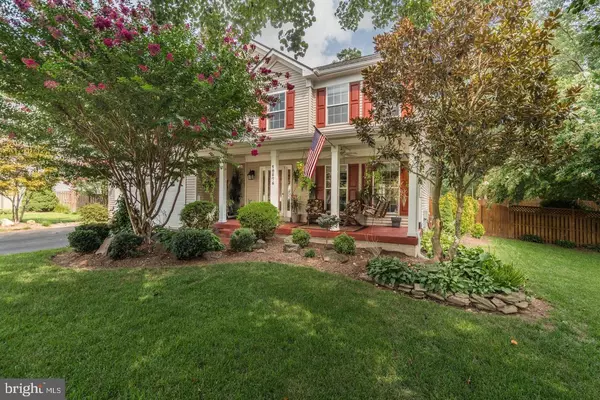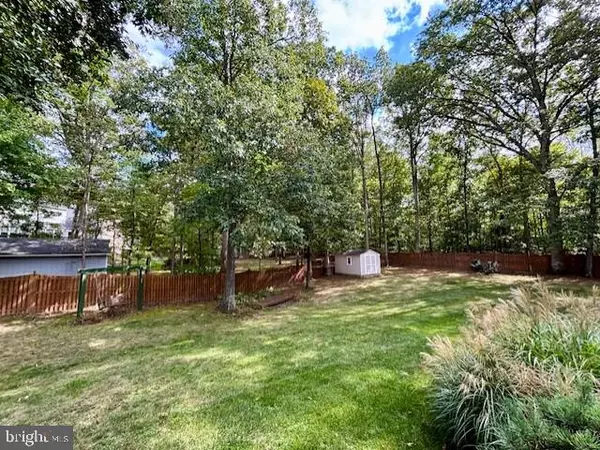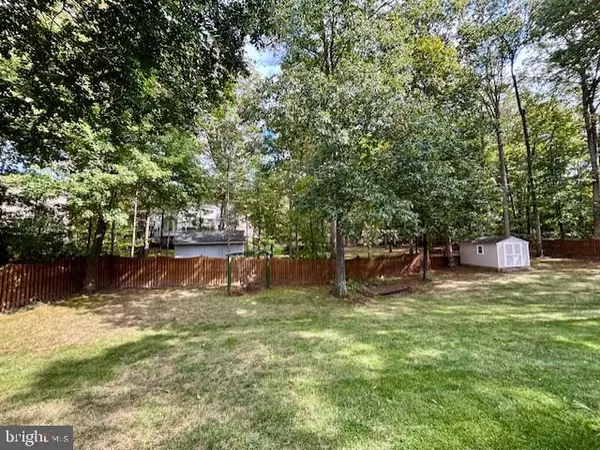
4 Beds
4 Baths
3,026 SqFt
4 Beds
4 Baths
3,026 SqFt
Open House
Sat Dec 06, 1:00pm - 3:00pm
Key Details
Property Type Single Family Home
Sub Type Detached
Listing Status Coming Soon
Purchase Type For Sale
Square Footage 3,026 sqft
Price per Sqft $247
Subdivision Great Oak
MLS Listing ID VAPW2108140
Style Colonial
Bedrooms 4
Full Baths 3
Half Baths 1
HOA Fees $80/mo
HOA Y/N Y
Abv Grd Liv Area 2,476
Year Built 1999
Available Date 2025-12-05
Annual Tax Amount $6,660
Tax Year 2025
Lot Size 0.435 Acres
Acres 0.43
Property Sub-Type Detached
Source BRIGHT
Property Description
Welcome to 10576 Coral Berry Drive—perfectly situated on a quiet cul-de-sac in the popular Great Oak community, featuring sidewalks, streetlights, and 290 detached homes. This spacious 3-level colonial offers 4 bedrooms, 3.5 baths, and sits on one of the largest lots in the neighborhood with a fully fenced backyard and serene views of mature trees.
Inside, the home offers a smart and comfortable layout with a gourmet kitchen featuring granite counters, a new kitchen faucet (2024), and newer stainless appliances including a refrigerator and dishwasher (2023–2024). The main level also includes a beautifully renovated powder room (2024) and easy access to the outdoor living spaces—a rustic 3-season room, large deck, and patio—perfect for everyday enjoyment or hosting.
Upstairs, the expansive primary suite impresses with a vaulted ceiling, two walk-in closets, and a luxury private bath. Secondary bedrooms are generously sized, and bathrooms were updated in 2017. The roof was replaced approximately 2017 for added peace of mind.
The fully finished lower level offers brand-new LVP flooring (2025) and features a large recreation room or second family room, plus a versatile den ideal for an office, gym, or movie room. A third full bath and excellent storage complete this level. Wide walk-up stairs lead to the backyard for added convenience.
Comprehensive updates include:
• HVAC approx. 2018
• Roof approx. 2017
• Hot water heater 2023
• Radon detector 2023
• Attic fan 2024
• New garage door opener & keypad
• New sprinkler system pad 2023 + front & rear underground irrigation
• Washer & dryer 2024
• Hose bibs replaced 2025
• Asphalt driveway 2018
• Updated baths 2017
Outside, enjoy one of Great Oak's largest lots, a 6-ft privacy fence, mature trees, and plenty of room to relax and play.
Located just 10 minutes from the VRE, with easy access to Route 28, shopping, dining, parks, and everyday conveniences—this home blends comfort, updates, and an exceptional location.
A rare opportunity in Great Oak—don't miss it!
Location
State VA
County Prince William
Zoning R4
Rooms
Other Rooms Living Room, Dining Room, Primary Bedroom, Bedroom 2, Bedroom 3, Bedroom 4, Kitchen, Family Room, Den, Foyer, Sun/Florida Room, Laundry, Recreation Room, Bathroom 2, Bathroom 3, Primary Bathroom, Half Bath
Basement Fully Finished, Sump Pump, Walkout Stairs
Interior
Interior Features Bathroom - Soaking Tub, Bathroom - Walk-In Shower, Carpet, Breakfast Area, Ceiling Fan(s), Chair Railings, Family Room Off Kitchen, Floor Plan - Traditional, Formal/Separate Dining Room, Kitchen - Gourmet, Kitchen - Island, Kitchen - Table Space, Pantry, Primary Bath(s), Recessed Lighting, Sprinkler System, Upgraded Countertops, Walk-in Closet(s)
Hot Water Natural Gas
Heating Forced Air
Cooling Ceiling Fan(s), Central A/C
Flooring Fully Carpeted, Ceramic Tile
Fireplaces Number 1
Fireplaces Type Fireplace - Glass Doors, Gas/Propane, Mantel(s)
Equipment Cooktop, Dishwasher, Disposal, Exhaust Fan, Icemaker, Oven - Wall, Oven - Double, Refrigerator, Stainless Steel Appliances, Washer, Water Heater
Fireplace Y
Window Features Double Pane,Vinyl Clad
Appliance Cooktop, Dishwasher, Disposal, Exhaust Fan, Icemaker, Oven - Wall, Oven - Double, Refrigerator, Stainless Steel Appliances, Washer, Water Heater
Heat Source Natural Gas
Laundry Main Floor
Exterior
Parking Features Garage - Front Entry, Garage - Side Entry, Garage Door Opener, Inside Access
Garage Spaces 4.0
Fence Rear, Privacy
Utilities Available Cable TV Available, Natural Gas Available, Under Ground
Amenities Available Common Grounds, Jog/Walk Path, Tennis Courts, Tot Lots/Playground
Water Access N
View Trees/Woods
Roof Type Architectural Shingle
Accessibility 2+ Access Exits, >84\" Garage Door
Attached Garage 2
Total Parking Spaces 4
Garage Y
Building
Story 3
Foundation Concrete Perimeter
Above Ground Finished SqFt 2476
Sewer Public Sewer
Water Public
Architectural Style Colonial
Level or Stories 3
Additional Building Above Grade, Below Grade
Structure Type 2 Story Ceilings,Dry Wall,Vaulted Ceilings
New Construction N
Schools
Elementary Schools Bennett
Middle Schools Parkside
School District Prince William County Public Schools
Others
HOA Fee Include Common Area Maintenance,Management,Reserve Funds,Snow Removal,Trash
Senior Community No
Tax ID 7694-98-4084
Ownership Fee Simple
SqFt Source 3026
Acceptable Financing Cash, Conventional, FHA, VA
Listing Terms Cash, Conventional, FHA, VA
Financing Cash,Conventional,FHA,VA
Special Listing Condition Standard


"My job is to find and attract mastery-based agents to the office, protect the culture, and make sure everyone is happy! "






