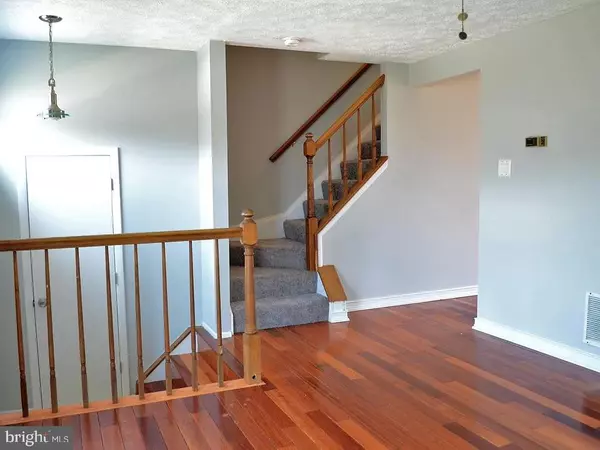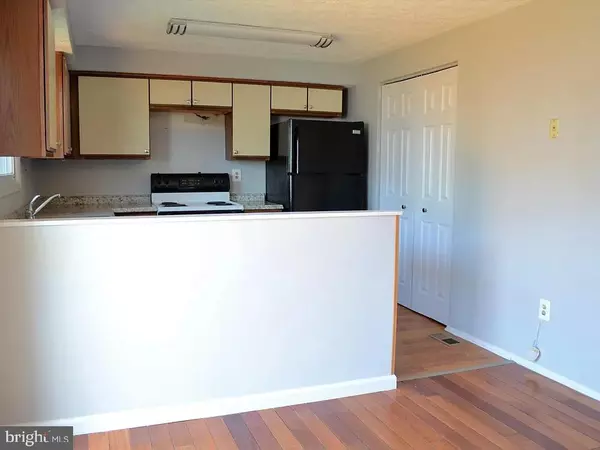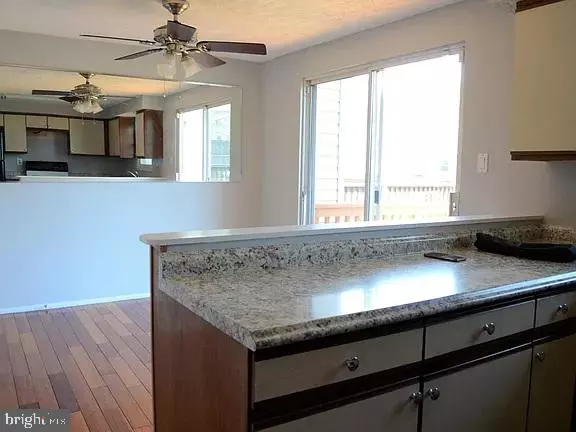
3 Beds
3 Baths
1,492 SqFt
3 Beds
3 Baths
1,492 SqFt
Key Details
Property Type Townhouse
Sub Type Interior Row/Townhouse
Listing Status Active
Purchase Type For Rent
Square Footage 1,492 sqft
Subdivision Fairbrook
MLS Listing ID MDBC2147012
Style Colonial,Traditional
Bedrooms 3
Full Baths 1
Half Baths 2
HOA Fees $60/mo
HOA Y/N Y
Abv Grd Liv Area 1,092
Year Built 1988
Lot Size 1,870 Sqft
Acres 0.04
Property Sub-Type Interior Row/Townhouse
Source BRIGHT
Property Description
Welcome guests in the bright and airy living and dining areas, which boast gleaming hardwood floors, abundant natural light from large windows, and a convenient walkout to the rear deck. Nice-sized kitchen offering sleek appliances and ample cabinetry.
Upstairs, retreat to the master bedroom, which features airy, good-sized windows and an attached, dual-entry full bath. Two additional generously sized bedrooms provide comfortable sleeping quarters for family or guests.
The finished lower level expands your living and entertaining options with a versatile family room. This level also includes a practical powder room, a dedicated laundry room, and plentiful storage space.
Location
State MD
County Baltimore
Zoning RESIDENTIAL
Rooms
Other Rooms Living Room, Dining Room, Primary Bedroom, Bedroom 2, Kitchen, Family Room, Foyer, Bedroom 1, Storage Room, Full Bath, Half Bath
Basement Walkout Level
Interior
Interior Features Air Filter System, Attic, Carpet, Ceiling Fan(s), Combination Kitchen/Dining, Dining Area, Kitchen - Table Space, Wood Floors
Hot Water Natural Gas
Heating Heat Pump(s)
Cooling Central A/C
Flooring Ceramic Tile, Carpet, Wood
Inclusions case-by-case basis, cats may be
Equipment Air Cleaner, Dishwasher, Disposal, Dryer, Oven - Self Cleaning, Oven - Single, Oven/Range - Electric, Range Hood, Refrigerator, Stove, Washer
Fireplace N
Window Features Bay/Bow,Screens,Vinyl Clad
Appliance Air Cleaner, Dishwasher, Disposal, Dryer, Oven - Self Cleaning, Oven - Single, Oven/Range - Electric, Range Hood, Refrigerator, Stove, Washer
Heat Source Natural Gas
Exterior
Exterior Feature Deck(s)
Parking On Site 1
Water Access N
Roof Type Architectural Shingle
Accessibility None
Porch Deck(s)
Garage N
Building
Story 3
Foundation Slab
Above Ground Finished SqFt 1092
Sewer Public Sewer
Water Public
Architectural Style Colonial, Traditional
Level or Stories 3
Additional Building Above Grade, Below Grade
Structure Type Dry Wall
New Construction N
Schools
School District Baltimore County Public Schools
Others
Pets Allowed N
Senior Community No
Tax ID 04012000008028
Ownership Other
SqFt Source 1492
Security Features Main Entrance Lock,Smoke Detector
Horse Property N


"My job is to find and attract mastery-based agents to the office, protect the culture, and make sure everyone is happy! "






