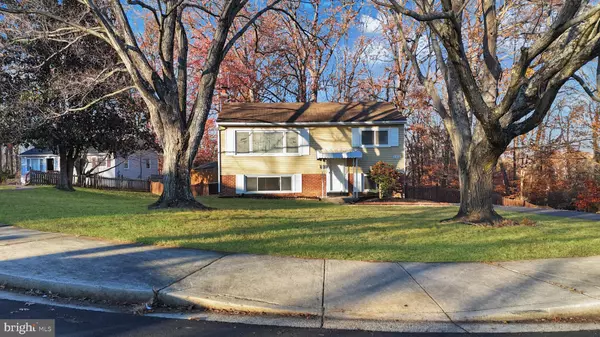
4 Beds
2 Baths
1,278 SqFt
4 Beds
2 Baths
1,278 SqFt
Key Details
Property Type Single Family Home
Sub Type Detached
Listing Status Coming Soon
Purchase Type For Sale
Square Footage 1,278 sqft
Price per Sqft $352
Subdivision Marumsco Village
MLS Listing ID VAPW2108256
Style Split Foyer
Bedrooms 4
Full Baths 2
HOA Y/N N
Abv Grd Liv Area 704
Year Built 1959
Available Date 2025-11-28
Annual Tax Amount $3,743
Tax Year 2025
Lot Size 0.401 Acres
Acres 0.4
Property Sub-Type Detached
Source BRIGHT
Property Description
Upstairs, original hardwood floors and a soft neutral palette set the tone. The layout includes three secondary bedrooms, a full bath, and a cozy living area that balances comfort with function. Whether you're relaxing or entertaining, the space feels warm and grounded. Not flashy. Not forced. Just right.
But it's the lower level that surprises—in the best way. A fully finished walk-out design opens up your options, with a ceramic tile kitchen, dining nook, and a second full bath. Tucked away on this level is the spacious primary bedroom, offering quiet separation from the rest of the home. There's room for a king-sized bed, a reading chair, and more—plus easy access to the large covered patio just outside the kitchen door. If you've been craving a primary suite that feels like a retreat, you'll find it here.
The backyard is fully fenced and ready for whatever you need—gardening, pets, peace. A large storage shed adds utility, while the patio offers the perfect spot to unwind, rain or shine. And with the home's corner-lot position, there's added privacy and light, plus a bit more breathing room between you and the world.
This home has great bones and timeless character. The hardwoods are original, the floor plan is intuitive, and many of the behind-the-scenes updates are already done. A brand-new propane furnace was installed in 2025, and both the water heater and propane tank were replaced less than two years ago.
The oversized driveway easily fits multiple vehicles—great for guests or multi-car households—and there's even more parking just off the street.
And when it's time to head out, you're minutes from Route 1 and I-95, making for an easy commute north to D.C. or south to Quantico. Nearby favorites like historic Occoquan, Leesylvania State Park, the marina, and Potomac Mills give you plenty of ways to spend a weekend close to home.
If you've been watching the market, waiting for something with land, charm, and space to stretch out—this just might be the one.
Location
State VA
County Prince William
Zoning R4
Rooms
Other Rooms Living Room, Dining Room, Primary Bedroom, Bedroom 2, Bedroom 3, Kitchen, Basement, Laundry
Basement Outside Entrance, Rear Entrance, Connecting Stairway, Fully Finished, Walkout Level
Main Level Bedrooms 3
Interior
Interior Features Kitchen - Table Space, Wood Floors, Floor Plan - Traditional, Bathroom - Tub Shower, Entry Level Bedroom, Kitchen - Eat-In
Hot Water Electric
Heating Forced Air
Cooling Ceiling Fan(s), Central A/C
Equipment Disposal, Dryer, Exhaust Fan, Refrigerator, Washer, Stove
Fireplace N
Appliance Disposal, Dryer, Exhaust Fan, Refrigerator, Washer, Stove
Heat Source Propane - Owned
Laundry Has Laundry
Exterior
Exterior Feature Porch(es)
Fence Rear
Water Access N
Accessibility None
Porch Porch(es)
Garage N
Building
Lot Description Backs to Trees, Corner
Story 2
Foundation Slab
Above Ground Finished SqFt 704
Sewer Public Sewer
Water Public
Architectural Style Split Foyer
Level or Stories 2
Additional Building Above Grade, Below Grade
New Construction N
Schools
Elementary Schools Kilby
Middle Schools Fred M. Lynn
High Schools Woodbridge
School District Prince William County Public Schools
Others
Senior Community No
Tax ID 8392-37-3609
Ownership Fee Simple
SqFt Source 1278
Special Listing Condition Standard


"My job is to find and attract mastery-based agents to the office, protect the culture, and make sure everyone is happy! "


