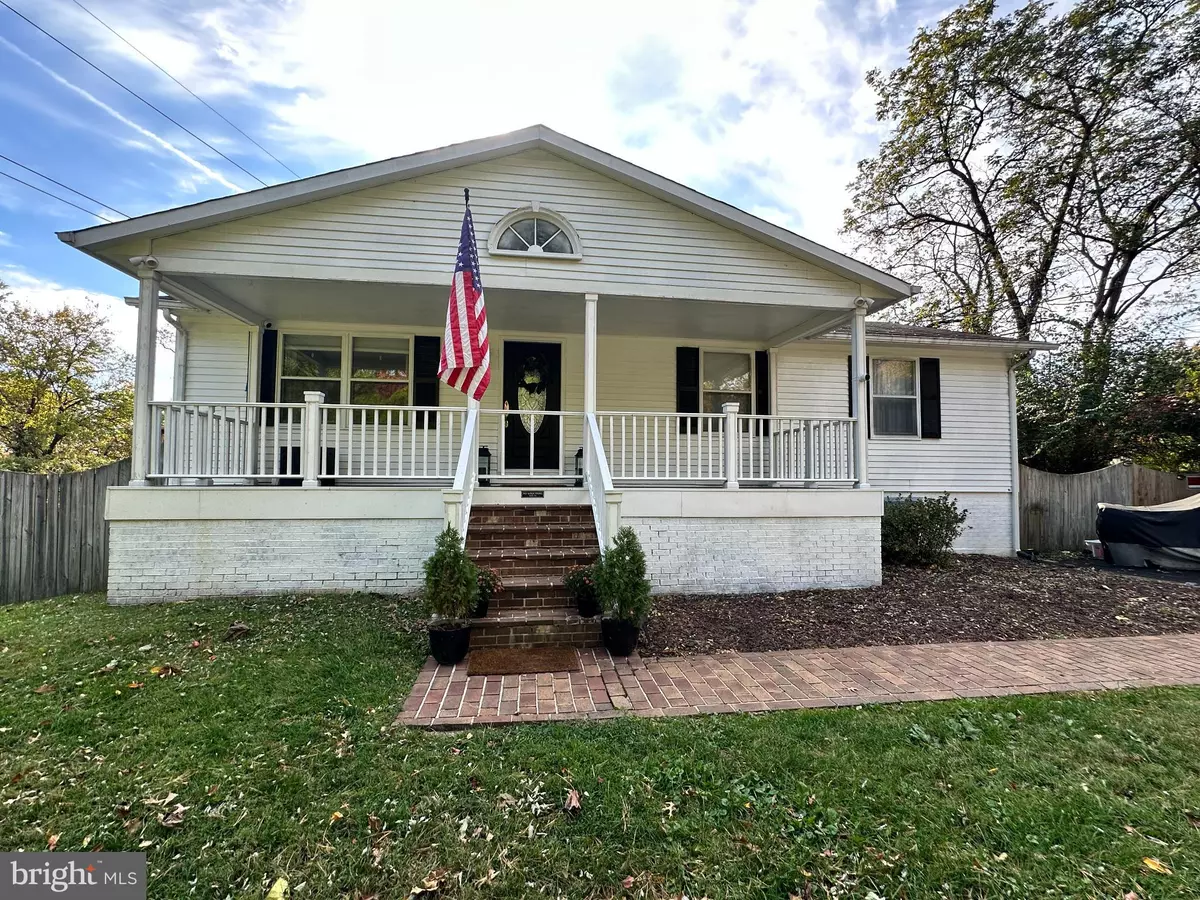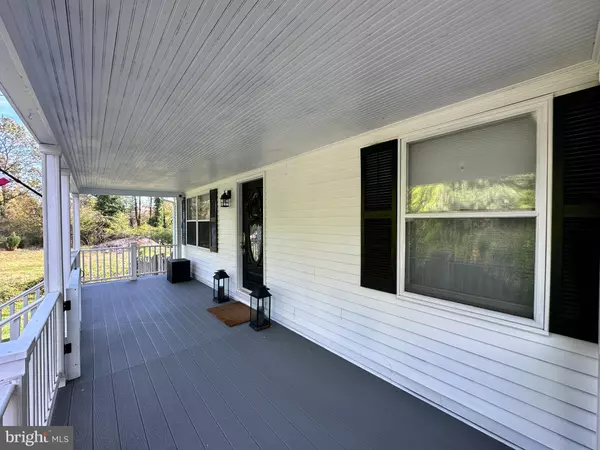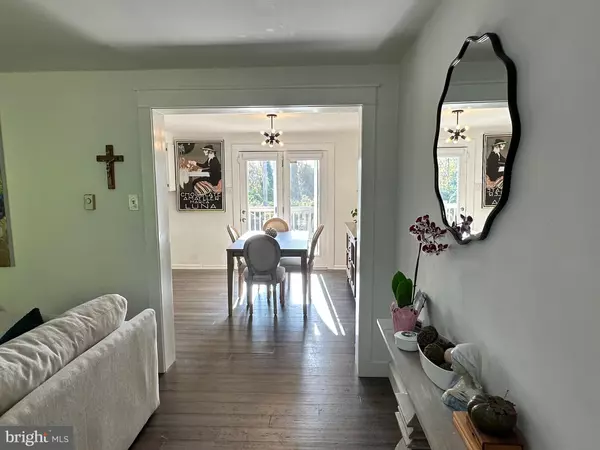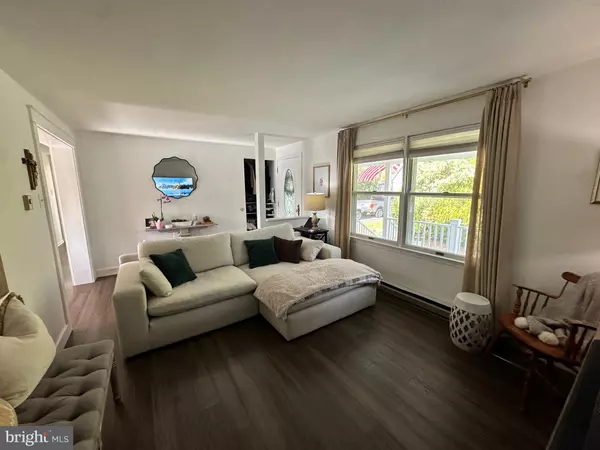
4 Beds
2 Baths
1,756 SqFt
4 Beds
2 Baths
1,756 SqFt
Key Details
Property Type Single Family Home
Sub Type Detached
Listing Status Active
Purchase Type For Sale
Square Footage 1,756 sqft
Price per Sqft $626
Subdivision Idylwood
MLS Listing ID VAFX2280124
Style Raised Ranch/Rambler
Bedrooms 4
Full Baths 2
HOA Y/N N
Abv Grd Liv Area 1,056
Year Built 1983
Annual Tax Amount $9,993
Tax Year 2025
Lot Size 0.580 Acres
Acres 0.58
Property Sub-Type Detached
Source BRIGHT
Property Description
A charming covered front porch welcomes you into the inviting family room. Wide-plank luxury vinyl floors throughout the main level are just a few years young. The bright white kitchen with butcher block–style counters is truly Chip and JoJo approved! The sun-filled dining room opens to a large deck that spans the entire length of the house—ideal for outdoor dining and entertaining.
Three bedrooms and a full bath complete the main level. The primary bedroom features a walk-through closet and private vanity area with direct access to the hall bath.
The light-filled walk-out lower level includes a spacious family room with a wood stove, an additional bedroom, and an updated full bath—perfect for guests, an au pair, or an in-law suite. A huge storage room offers potential for a fifth bedroom, home office, or gym. Enjoy the large, flat, fully fenced backyard, generous off-street parking for up to six cars. HVAC replaced in 2024. This one has it all!
Huge, flat, fully fenced rear yard at .579 acres! Great Falls Church location is less than 2 miles to the West Falls Church metro, walkable to neighborhood parks, easy access to Rte 7 and 66 and short drive to restaurants and life's necessities.
Location
State VA
County Fairfax
Zoning 130
Rooms
Other Rooms Living Room, Dining Room, Bedroom 2, Bedroom 3, Kitchen, Bedroom 1, Recreation Room, Storage Room, Bathroom 1
Basement Connecting Stairway, Daylight, Full, Full, Outside Entrance, Rear Entrance, Walkout Level
Main Level Bedrooms 3
Interior
Hot Water Electric
Heating Heat Pump(s)
Cooling Central A/C, Ceiling Fan(s)
Flooring Luxury Vinyl Plank
Fireplaces Number 1
Fireplaces Type Wood, Free Standing
Equipment Dishwasher, Disposal, Dryer, Oven/Range - Electric, Refrigerator, Stainless Steel Appliances, Washer, Washer - Front Loading, Dryer - Front Loading
Furnishings No
Fireplace Y
Appliance Dishwasher, Disposal, Dryer, Oven/Range - Electric, Refrigerator, Stainless Steel Appliances, Washer, Washer - Front Loading, Dryer - Front Loading
Heat Source Electric
Laundry Basement, Dryer In Unit, Washer In Unit
Exterior
Exterior Feature Deck(s), Porch(es)
Garage Spaces 6.0
Fence Rear
Water Access N
Accessibility None
Porch Deck(s), Porch(es)
Total Parking Spaces 6
Garage N
Building
Lot Description Backs to Trees, Cul-de-sac, Level, Rear Yard, Secluded
Story 2
Foundation Permanent
Above Ground Finished SqFt 1056
Sewer Public Sewer
Water Public
Architectural Style Raised Ranch/Rambler
Level or Stories 2
Additional Building Above Grade, Below Grade
New Construction N
Schools
School District Fairfax County Public Schools
Others
Senior Community No
Tax ID 0403 01 0026
Ownership Fee Simple
SqFt Source 1756
Horse Property N
Special Listing Condition Standard


"My job is to find and attract mastery-based agents to the office, protect the culture, and make sure everyone is happy! "






