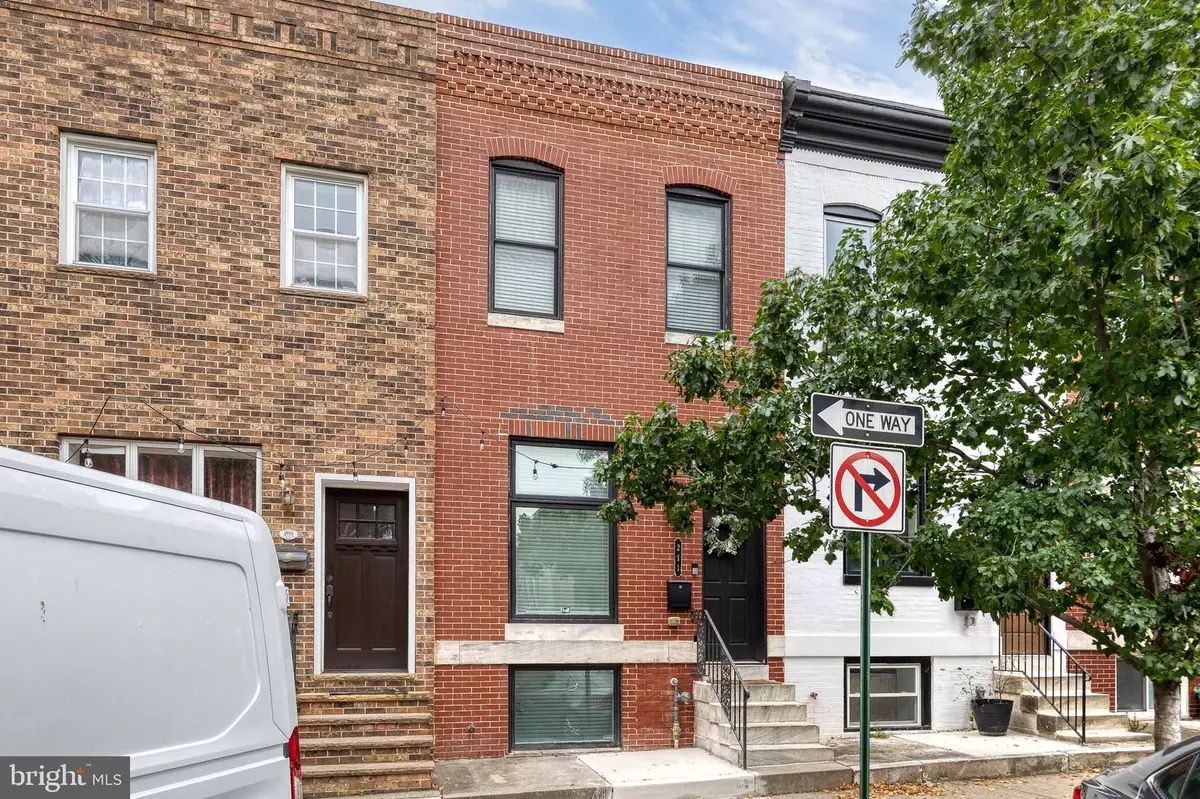
4 Beds
3 Baths
1,890 SqFt
4 Beds
3 Baths
1,890 SqFt
Key Details
Property Type Townhouse
Sub Type Interior Row/Townhouse
Listing Status Active
Purchase Type For Sale
Square Footage 1,890 sqft
Price per Sqft $224
Subdivision Highlandtown
MLS Listing ID MDBA2193292
Style Traditional
Bedrooms 4
Full Baths 3
HOA Y/N N
Abv Grd Liv Area 1,260
Year Built 1900
Annual Tax Amount $8,097
Tax Year 2025
Property Sub-Type Interior Row/Townhouse
Source BRIGHT
Property Description
Location
State MD
County Baltimore City
Zoning R-8
Rooms
Other Rooms Bedroom 2, Bedroom 3, Bedroom 4, Den, Bedroom 1, Bathroom 1, Bathroom 2, Bathroom 3
Basement Fully Finished
Interior
Interior Features Ceiling Fan(s), Carpet, Recessed Lighting, Bathroom - Tub Shower, Bathroom - Walk-In Shower, Crown Moldings, Dining Area, Wood Floors
Hot Water Natural Gas
Heating Forced Air
Cooling Central A/C
Flooring Carpet, Hardwood
Equipment Dishwasher, Disposal, Dryer, Stove, Washer, Refrigerator, Built-In Microwave, Icemaker
Furnishings No
Fireplace N
Appliance Dishwasher, Disposal, Dryer, Stove, Washer, Refrigerator, Built-In Microwave, Icemaker
Heat Source Natural Gas
Laundry Has Laundry
Exterior
Exterior Feature Deck(s)
Garage Spaces 2.0
Water Access N
View City, Street
Accessibility Other
Porch Deck(s)
Total Parking Spaces 2
Garage N
Building
Story 3
Foundation Permanent
Above Ground Finished SqFt 1260
Sewer Public Sewer
Water Public
Architectural Style Traditional
Level or Stories 3
Additional Building Above Grade, Below Grade
Structure Type Brick,Dry Wall
New Construction N
Schools
School District Baltimore City Public Schools
Others
Senior Community No
Tax ID 0326136299B051
Ownership Fee Simple
SqFt Source 1890
Security Features Carbon Monoxide Detector(s),Smoke Detector
Horse Property N
Special Listing Condition Standard


"My job is to find and attract mastery-based agents to the office, protect the culture, and make sure everyone is happy! "






