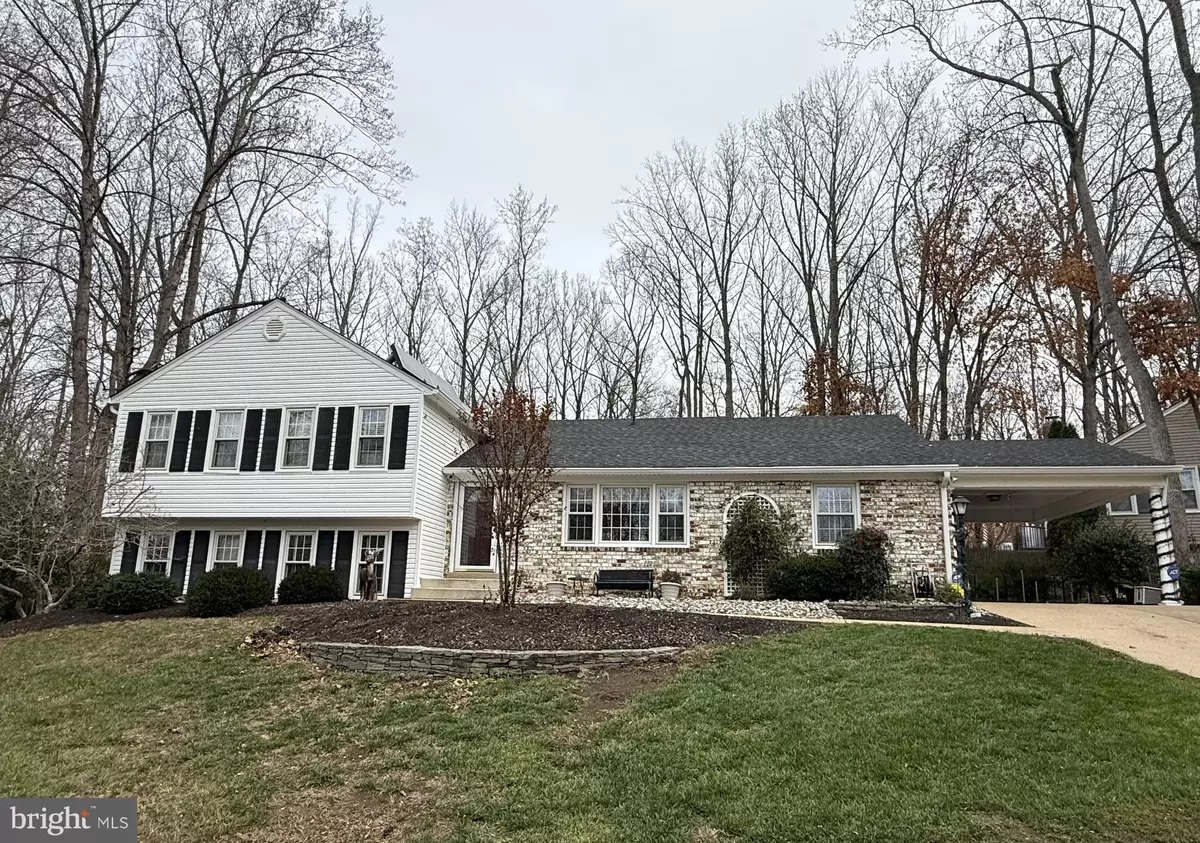
4 Beds
4 Baths
4,281 SqFt
4 Beds
4 Baths
4,281 SqFt
Key Details
Property Type Single Family Home
Sub Type Detached
Listing Status Coming Soon
Purchase Type For Sale
Square Footage 4,281 sqft
Price per Sqft $174
Subdivision Lake Ridge
MLS Listing ID VAPW2108188
Style Traditional
Bedrooms 4
Full Baths 4
HOA Y/N N
Abv Grd Liv Area 3,489
Year Built 1971
Available Date 2026-01-30
Annual Tax Amount $6,379
Tax Year 2025
Lot Size 0.263 Acres
Acres 0.26
Property Sub-Type Detached
Source BRIGHT
Property Description
Experience luxury and privacy in this 5-bedroom, 4-bath home quietly tucked at the end of a cul-de-sac with rare Occoquan Reservoir views and rear yard water access. Launch your kayak, paddleboard, or boat just steps from home and enjoy miles of scenic shoreline, glowing sunsets, and starlit evenings. Surrounded by mature trees and landscaped grounds, this property offers a peaceful setting ideal for both relaxation and entertaining.
Stylish, Flexible Living
Inside, natural light highlights hardwood floors, crown molding, and thoughtful updates. The chef's kitchen features brand-new quartz countertops and backsplash, a new sink, rich wood cabinetry, and a Sub-Zero refrigerator. A spacious main-level bedroom with a full bath provides excellent flexibility for guests, multigenerational living, or can be used as a den or game room. The Trex deck off the main floor enhances indoor–outdoor flow.
Multi-Level Functionality
The lower level includes a cozy wood-burning stove, bedroom, full bath and walkout laundry room with utility sink. A sub-level offers built-in cabinets, a private room for gym or as a guest room with walk-in cedar closet. Tons of storage in this home includes tons of storage above the carport, an encapsulated crawlspace, and two large sheds. You'll never run out of storage space.
Primary Suite & Additional Bedrooms
The upper-level primary suite features water views from the master bedroom with a sitting area and two closets. Two additional bedrooms share a full bath with spa-style jetted tub.
Private Outdoor Oasis
The backyard features a gas-heated saltwater pool with all new equipment and low maintenance, a fully fenced yard, wooded backdrop, irrigation system, and carport with extended driveway to support 6 cars. This home also features a new radon mitigation system, new plumbing, newer appliances and hot water heater. Seller is even offering a stockpile of wood for the stove and a worry-free 1-year home warranty.
Prime, Convenient Location
Just minutes from the Beltway, shopping, dining, and the charm of historic Old Town Occoquan—offering quick access to major commuter routes and everyday conveniences.
Location
State VA
County Prince William
Zoning RPC
Rooms
Basement Full
Interior
Interior Features Built-Ins, Ceiling Fan(s), Combination Dining/Living, Dining Area, Floor Plan - Traditional, Upgraded Countertops, Walk-in Closet(s)
Hot Water Electric
Heating Forced Air
Cooling Central A/C
Fireplaces Number 1
Fireplaces Type Brick, Fireplace - Glass Doors, Wood
Equipment Dishwasher, Disposal, Refrigerator, Icemaker, Built-In Microwave, Cooktop, Oven - Wall, Washer, Dryer
Fireplace Y
Appliance Dishwasher, Disposal, Refrigerator, Icemaker, Built-In Microwave, Cooktop, Oven - Wall, Washer, Dryer
Heat Source Electric
Laundry Lower Floor
Exterior
Exterior Feature Deck(s)
Garage Spaces 1.0
Fence Fully
Water Access Y
Water Access Desc Canoe/Kayak
Roof Type Architectural Shingle
Accessibility None
Porch Deck(s)
Total Parking Spaces 1
Garage N
Building
Story 4
Foundation Block
Above Ground Finished SqFt 3489
Sewer Public Sewer
Water Public
Architectural Style Traditional
Level or Stories 4
Additional Building Above Grade, Below Grade
New Construction N
Schools
Elementary Schools Rockledge
Middle Schools Lake Ridge
High Schools Woodbridge
School District Prince William County Public Schools
Others
Senior Community No
Tax ID 8393-17-6664
Ownership Fee Simple
SqFt Source 4281
Special Listing Condition Standard


"My job is to find and attract mastery-based agents to the office, protect the culture, and make sure everyone is happy! "


