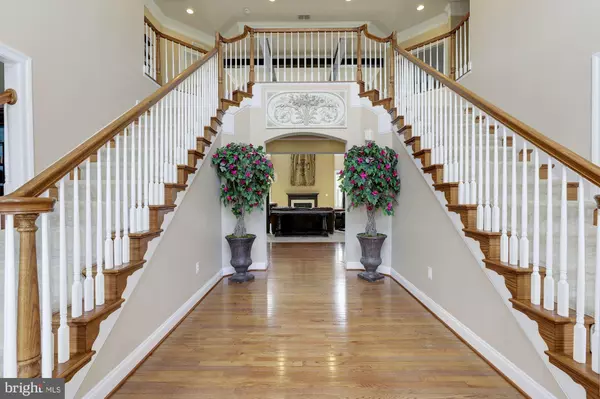$899,000
$899,000
For more information regarding the value of a property, please contact us for a free consultation.
5 Beds
7 Baths
9,722 SqFt
SOLD DATE : 11/26/2019
Key Details
Sold Price $899,000
Property Type Single Family Home
Sub Type Detached
Listing Status Sold
Purchase Type For Sale
Square Footage 9,722 sqft
Price per Sqft $92
Subdivision Woodmore At Oak Creek-Pl
MLS Listing ID MDPG541556
Sold Date 11/26/19
Style Colonial
Bedrooms 5
Full Baths 5
Half Baths 2
HOA Fees $75/qua
HOA Y/N Y
Abv Grd Liv Area 6,560
Originating Board BRIGHT
Year Built 2011
Annual Tax Amount $14,665
Tax Year 2019
Lot Size 1.520 Acres
Acres 1.52
Property Description
ACCEPTING BACK-UP OFFERS. THE FALL END OF THE YEAR SALE - HUGE PRICE REDUCTION!!!Home APPRAISED for over $1Million. Oh What EQUITY!! This home is simply stunning and freshly painted too. Come check out it's new summer look! Welcome to the most beautiful home in Prince George s County. It is the Arlington Model formerly built by Khovnanian Homes. It shows like a model and is fully loaded with too many gorgeous upgrades and amenities to name. First, it is nestled on a corner 1.52 acre lot in the Hamptons at Woodmore; an amazing community located along Prince George's County's millionaires row off of Church Road in Bowie, Maryland. Next, the home is just 8 years young and shows extremely well - just like a model home. It s beauty boasts with just under 10,000 square feet of living space, and 3 finished levels. You will be amazed upon entering the two story foyer of the home and lose you breath at it s stunning the dual staircase entry way. The main floor is equipped with an office which can easily be also used as a 5th bedroom, conservatory, den/study, 2-story family room with a coffered ceiling and fireplace, a breakfast room off of the kitchen, a dining room, mud room, laundry room, two half baths on each side of the main floor, two huge coat closets, and a massive deck on the rear that extends the length of the back of the home. The kitchen is a gourmet kitchen which includes granite countertops, stainless steel appliances, center island with space for seating, 42-inch cabinets, and a built-in desk with cabinets above. The home is equipped with an alarm system, and a surround sound speaker system. The upper level is incredible with a large master suite with its own private master bath. The bedroom includes a sitting area and two massive walk in closets. The luxury bath includes a soaking tub, spa shower, two sinks and the second closet. The other three bedrooms are large and also include their own private bath and walk-in closets. There is a rear private staircase from the upper level back down to the kitchen. The upstairs is open and allows you to see over into the family room or the foyer. The lower level is an entertainment paradise. It is equipped with a full-sized exercise room, recreation area, full bath, and full custom bar. This home is perfect for entertaining. The lower level contains two bonus rooms ready for your own customization and creativity. This home is a pot of gold at the end of a gorgeous rainbow. Your buyer will absolutely love it.
Location
State MD
County Prince Georges
Zoning RESIDENTIAL
Rooms
Other Rooms Living Room, Dining Room, Primary Bedroom, Bedroom 2, Bedroom 3, Bedroom 4, Kitchen, Family Room, Basement, Library, Foyer, Sun/Florida Room, Exercise Room, Office, Bonus Room, Primary Bathroom
Basement Other, Fully Finished, Improved, Heated, Interior Access, Outside Entrance, Rear Entrance, Space For Rooms, Walkout Stairs
Main Level Bedrooms 1
Interior
Interior Features Bar, Breakfast Area, Built-Ins, Carpet, Chair Railings, Crown Moldings, Dining Area, Double/Dual Staircase, Exposed Beams, Family Room Off Kitchen, Floor Plan - Open, Formal/Separate Dining Room, Kitchen - Gourmet, Kitchen - Island, Kitchen - Table Space, Primary Bath(s), Pantry, Recessed Lighting, Upgraded Countertops, Walk-in Closet(s), Wet/Dry Bar, Wood Floors, Wine Storage
Heating Central, Energy Star Heating System, Zoned
Cooling Central A/C, Zoned
Flooring Carpet, Ceramic Tile, Hardwood
Fireplaces Number 1
Equipment Built-In Microwave, Cooktop, Dishwasher, Disposal, Dryer, Icemaker, Oven - Wall, Oven/Range - Gas, Range Hood, Refrigerator, Stainless Steel Appliances, Washer
Fireplace Y
Appliance Built-In Microwave, Cooktop, Dishwasher, Disposal, Dryer, Icemaker, Oven - Wall, Oven/Range - Gas, Range Hood, Refrigerator, Stainless Steel Appliances, Washer
Heat Source Natural Gas
Exterior
Exterior Feature Deck(s)
Garage Garage Door Opener, Garage - Side Entry
Garage Spaces 3.0
Waterfront N
Water Access N
Accessibility None
Porch Deck(s)
Parking Type Attached Garage, Driveway
Attached Garage 3
Total Parking Spaces 3
Garage Y
Building
Story 3+
Sewer Public Sewer
Water Public
Architectural Style Colonial
Level or Stories 3+
Additional Building Above Grade, Below Grade
Structure Type 2 Story Ceilings,9'+ Ceilings,Beamed Ceilings,High
New Construction N
Schools
School District Prince George'S County Public Schools
Others
Pets Allowed Y
Senior Community No
Tax ID 17073592490
Ownership Fee Simple
SqFt Source Estimated
Special Listing Condition Standard
Pets Description No Pet Restrictions
Read Less Info
Want to know what your home might be worth? Contact us for a FREE valuation!

Our team is ready to help you sell your home for the highest possible price ASAP

Bought with Malina M Hasan • Samson Properties

"My job is to find and attract mastery-based agents to the office, protect the culture, and make sure everyone is happy! "






