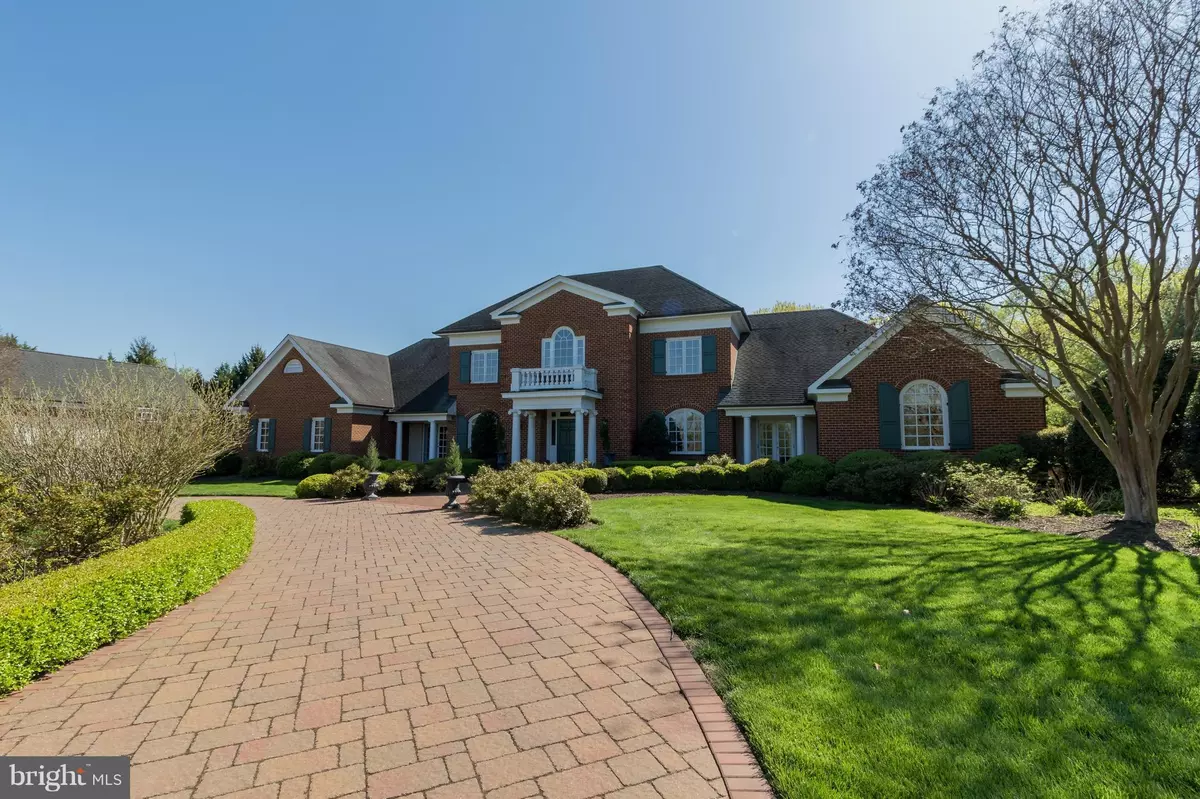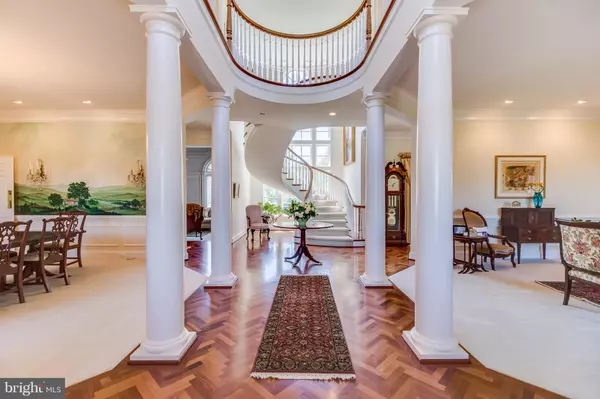$1,550,000
$1,495,000
3.7%For more information regarding the value of a property, please contact us for a free consultation.
5 Beds
6 Baths
6,943 SqFt
SOLD DATE : 11/27/2019
Key Details
Sold Price $1,550,000
Property Type Single Family Home
Sub Type Detached
Listing Status Sold
Purchase Type For Sale
Square Footage 6,943 sqft
Price per Sqft $223
Subdivision North Club
MLS Listing ID 1000487708
Sold Date 11/27/19
Style Colonial
Bedrooms 5
Full Baths 5
Half Baths 1
HOA Fees $41/ann
HOA Y/N Y
Abv Grd Liv Area 6,943
Originating Board MRIS
Year Built 1995
Annual Tax Amount $8,211
Tax Year 2017
Lot Size 5.350 Acres
Acres 5.35
Property Description
Elegant style on 5 acres in desirable North Club Estates just two miles from downtown Fredericksburg and right next door to The Fredericksburg Country Club! One of the few communities with a private access to the Rappahannock River! The home offers elegance, but with a comfortable feel. An open concept designed for entertaining with a large gourmet eat-in kitchen and island, that opens into the family room. A 1232 sq ft addition to the home in 2007 added a wing, and completes this estate with 3 additional garage spaces, totaling 6, along with two more additional bedroom suites on the main level, a sun room and a billiard/game room. Perfect for the in-laws or a nanny! The master bedroom suite is situated on the main level as well, includes an updated bathroom with heated floors and custom closets. Outside you will find a huge backyard, with extensive gardens, outdoor kitchen and patio, also great for entertaining! Low maintenance custom brick exterior! Beautiful chandeliers, custom painted walls and upgraded herringbone flooring to name a few, add charm and sparkle to the home. Move in by the Holidays!
Location
State VA
County Spotsylvania
Zoning R2
Rooms
Other Rooms Living Room, Dining Room, Primary Bedroom, Bedroom 2, Bedroom 3, Bedroom 4, Kitchen, Family Room, Bedroom 1, Study, Sun/Florida Room, Exercise Room, Loft, Mud Room
Main Level Bedrooms 3
Interior
Interior Features Kitchen - Gourmet, Kitchen - Island, Kitchen - Table Space, Kitchen - Eat-In, Built-Ins, Chair Railings, Upgraded Countertops, Crown Moldings, Primary Bath(s), Curved Staircase, Wood Floors
Hot Water Natural Gas, Tankless, Electric
Heating Central
Cooling Heat Pump(s)
Flooring Hardwood, Carpet
Fireplaces Number 2
Equipment Washer/Dryer Hookups Only, Dishwasher, Disposal, Icemaker, Microwave, Oven - Double, Range Hood, Refrigerator, Six Burner Stove, Washer, Dryer
Fireplace Y
Window Features Insulated,Double Pane,Palladian
Appliance Washer/Dryer Hookups Only, Dishwasher, Disposal, Icemaker, Microwave, Oven - Double, Range Hood, Refrigerator, Six Burner Stove, Washer, Dryer
Heat Source Natural Gas
Exterior
Parking Features Garage - Front Entry, Garage - Side Entry, Garage Door Opener, Inside Access
Garage Spaces 7.0
Water Access N
Roof Type Shingle
Accessibility None
Attached Garage 3
Total Parking Spaces 7
Garage Y
Building
Story 2
Foundation Crawl Space
Sewer Septic Exists
Water Public
Architectural Style Colonial
Level or Stories 2
Additional Building Above Grade
Structure Type 9'+ Ceilings,Dry Wall,Paneled Walls,Cathedral Ceilings
New Construction N
Schools
School District Spotsylvania County Public Schools
Others
Senior Community No
Tax ID 25-4-15-
Ownership Fee Simple
SqFt Source Estimated
Security Features Exterior Cameras,Motion Detectors,Security System,Smoke Detector
Special Listing Condition Standard
Read Less Info
Want to know what your home might be worth? Contact us for a FREE valuation!

Our team is ready to help you sell your home for the highest possible price ASAP

Bought with Non Member • Non Subscribing Office

"My job is to find and attract mastery-based agents to the office, protect the culture, and make sure everyone is happy! "






