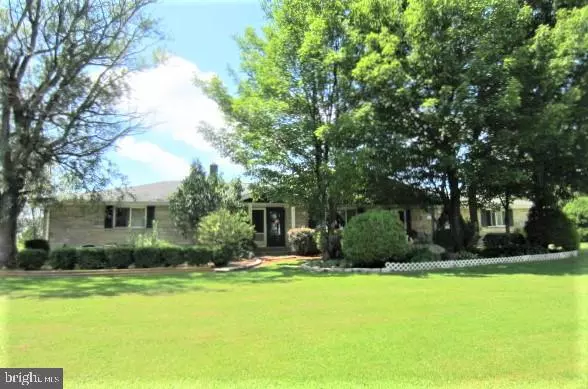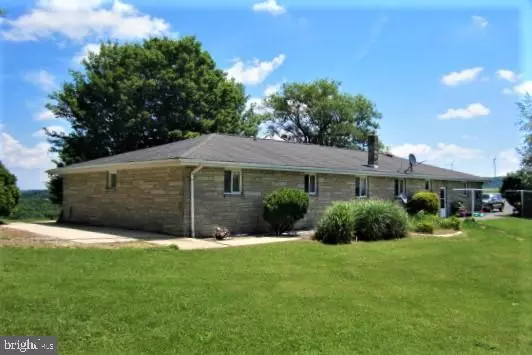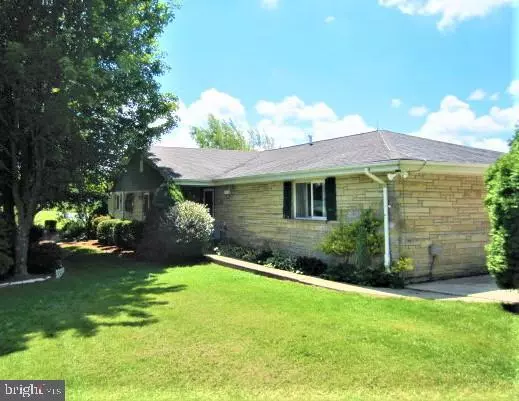$186,000
$189,777
2.0%For more information regarding the value of a property, please contact us for a free consultation.
4 Beds
3 Baths
2,868 SqFt
SOLD DATE : 11/27/2019
Key Details
Sold Price $186,000
Property Type Single Family Home
Sub Type Detached
Listing Status Sold
Purchase Type For Sale
Square Footage 2,868 sqft
Price per Sqft $64
Subdivision None Available
MLS Listing ID MDGA130892
Sold Date 11/27/19
Style Ranch/Rambler
Bedrooms 4
Full Baths 3
HOA Y/N N
Abv Grd Liv Area 2,320
Originating Board BRIGHT
Year Built 1977
Annual Tax Amount $1,967
Tax Year 2018
Lot Size 2.170 Acres
Acres 2.17
Property Description
Imagine waking to breathtaking 360 degree views of rural farmland, valleys, & mountains. Enjoy 2+ acres of raised planting beds, fruit/nut trees & mature landscaping. Be ready for hobbies w/bsmt workshop/lots of storage, 2 car oversized garage & outbuildings. As you watch hilltop sunsets rest assured of easy efficient living, w/stone exterior, lots of new flooring, many recently updated systems, economical whole house fan, & heat from wood, gas, or electric. 4th bdrm has it's own entrance/currently used as office. Lower level bonus room could be 5 th bedroom.
Location
State MD
County Garrett
Zoning NONE
Direction Southeast
Rooms
Other Rooms Living Room, Dining Room, Primary Bedroom, Bedroom 2, Bedroom 3, Bedroom 4, Kitchen, Family Room, Laundry, Mud Room, Bathroom 2, Bathroom 3, Bonus Room, Primary Bathroom
Basement Full, Connecting Stairway, Heated, Improved, Partially Finished, Space For Rooms
Main Level Bedrooms 4
Interior
Interior Features Breakfast Area, Bar, Ceiling Fan(s), Dining Area, Floor Plan - Open, Carpet, 2nd Kitchen, Attic/House Fan, Built-Ins, Entry Level Bedroom, Kitchen - Island, Tub Shower, Walk-in Closet(s), Wet/Dry Bar, Window Treatments
Hot Water Electric
Heating Baseboard - Electric, Other
Cooling Ceiling Fan(s)
Flooring Carpet, Other
Fireplaces Type Flue for Stove, Gas/Propane, Free Standing
Equipment Dishwasher, Dryer, Exhaust Fan, Disposal, Icemaker, Microwave, Refrigerator, Stove, Washer, Oven/Range - Electric, Cooktop - Down Draft
Fireplace Y
Appliance Dishwasher, Dryer, Exhaust Fan, Disposal, Icemaker, Microwave, Refrigerator, Stove, Washer, Oven/Range - Electric, Cooktop - Down Draft
Heat Source Electric, Propane - Leased
Laundry Main Floor
Exterior
Exterior Feature Patio(s), Porch(es)
Parking Features Garage Door Opener
Garage Spaces 2.0
Water Access N
View Mountain, Panoramic, Trees/Woods, Garden/Lawn, Scenic Vista, Valley
Accessibility None
Porch Patio(s), Porch(es)
Attached Garage 2
Total Parking Spaces 2
Garage Y
Building
Lot Description Front Yard, Landscaping, Level, Not In Development, Partly Wooded, Private, Road Frontage, Rural, SideYard(s), Unrestricted, Vegetation Planting
Story 2
Sewer Gravity Sept Fld
Water Well
Architectural Style Ranch/Rambler
Level or Stories 2
Additional Building Above Grade, Below Grade
Structure Type Wood Walls,Dry Wall
New Construction N
Schools
Middle Schools Call School Board
High Schools Call School Board
School District Garrett County Public Schools
Others
Senior Community No
Tax ID 1215000422
Ownership Fee Simple
SqFt Source Assessor
Special Listing Condition Standard
Read Less Info
Want to know what your home might be worth? Contact us for a FREE valuation!

Our team is ready to help you sell your home for the highest possible price ASAP

Bought with Terah B. Crawford • Taylor Made Deep Creek Vacations & Sales

"My job is to find and attract mastery-based agents to the office, protect the culture, and make sure everyone is happy! "






