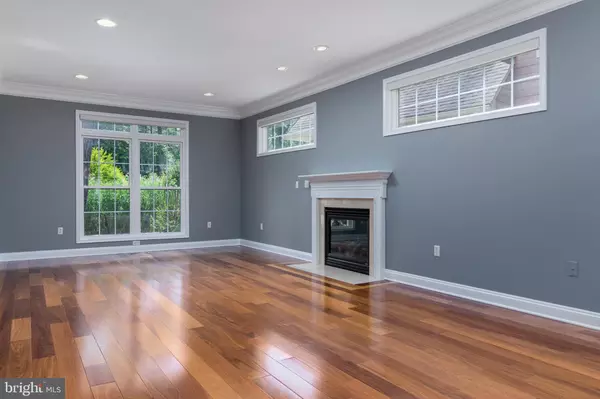$567,500
$589,000
3.7%For more information regarding the value of a property, please contact us for a free consultation.
4 Beds
4 Baths
3,351 SqFt
SOLD DATE : 12/02/2019
Key Details
Sold Price $567,500
Property Type Single Family Home
Sub Type Detached
Listing Status Sold
Purchase Type For Sale
Square Footage 3,351 sqft
Price per Sqft $169
Subdivision Ocean Pines - Whitetail Sanctuary
MLS Listing ID MDWO106602
Sold Date 12/02/19
Style Contemporary
Bedrooms 4
Full Baths 3
Half Baths 1
HOA Fees $123/ann
HOA Y/N Y
Abv Grd Liv Area 3,351
Originating Board BRIGHT
Year Built 2003
Annual Tax Amount $3,314
Tax Year 2019
Lot Size 1.005 Acres
Acres 1.01
Lot Dimensions 0.00 x 0.00
Property Description
Ready to be WOWED by this "Stonebrook" model from Lighthouse Homes. This custom house was built in 2003 and has had only 1 owner. 4 beds, 3.5 baths on a secluded ACRE LOT IN THE PINES!! With access to your own private boat dock, just walk across the street and take a ride out to the main bays of Ocean City. With all brand new, high end LG stainless steel appliances you can't go wrong with this stunning open kitchen. Tired of sitting inside? Take some time on the screened in back porch, a fully secluded 3 seasons room equipped with 2 flat screen TV's perfect for watching the big game on the back deck! This property backs up to 21 acres of the Whitetail Sanctuary making it truly a one of a kind home in Ocean Pines, don't miss your shot! Other upgrades and accessories include an in-ground lawn irrigation system, electric dog fence, Hunter Douglas remote shades in the living room, deeded 300 ft boat dock with riparian rights, 8 person Hawkeye outdoor hot tub, Heat-N-Glo fireplace, the list goes on and on. Call today to see this home. FYI, this home DOES NOT feature a 1st floor master bedroom.
Location
State MD
County Worcester
Area Worcester Ocean Pines
Zoning R-3
Interior
Interior Features Breakfast Area, Carpet, Ceiling Fan(s), Combination Kitchen/Dining, Dining Area, Floor Plan - Open, Kitchen - Gourmet, Kitchen - Island, Primary Bath(s), Sprinkler System, Upgraded Countertops, Wood Floors, Pantry, Walk-in Closet(s), Wine Storage, WhirlPool/HotTub
Heating Heat Pump(s)
Cooling Central A/C, Ceiling Fan(s)
Flooring Carpet, Hardwood, Laminated, Vinyl
Fireplaces Number 1
Fireplaces Type Gas/Propane
Equipment Washer, Dryer, Stainless Steel Appliances, Microwave, Refrigerator, Built-In Microwave, Cooktop, Dishwasher, Disposal, Stove, Extra Refrigerator/Freezer
Furnishings No
Fireplace Y
Appliance Washer, Dryer, Stainless Steel Appliances, Microwave, Refrigerator, Built-In Microwave, Cooktop, Dishwasher, Disposal, Stove, Extra Refrigerator/Freezer
Heat Source Electric
Laundry Main Floor
Exterior
Exterior Feature Enclosed, Deck(s), Screened
Garage Garage - Front Entry, Garage - Rear Entry, Garage Door Opener, Oversized, Built In
Garage Spaces 3.0
Utilities Available Cable TV Available, Electric Available
Amenities Available Club House, Golf Course, Golf Course Membership Available, Basketball Courts, Baseball Field, Jog/Walk Path, Lake, Meeting Room, Party Room, Pool - Indoor, Pool - Outdoor, Pool Mem Avail, Swimming Pool, Tennis Courts, Tot Lots/Playground
Waterfront N
Water Access Y
Water Access Desc Private Access
View Bay
Roof Type Architectural Shingle
Accessibility Other
Porch Enclosed, Deck(s), Screened
Attached Garage 3
Total Parking Spaces 3
Garage Y
Building
Lot Description Backs to Trees, Cul-de-sac, Front Yard
Story 2
Sewer Public Sewer
Water Public
Architectural Style Contemporary
Level or Stories 2
Additional Building Above Grade, Below Grade
Structure Type 9'+ Ceilings,High
New Construction N
Schools
Elementary Schools Showell
Middle Schools Stephen Decatur
High Schools Stephen Decatur
School District Worcester County Public Schools
Others
Pets Allowed Y
HOA Fee Include Common Area Maintenance,Management,Reserve Funds,Road Maintenance,Snow Removal
Senior Community No
Tax ID 03-137600
Ownership Fee Simple
SqFt Source Assessor
Security Features Main Entrance Lock
Acceptable Financing Cash, Conventional
Horse Property N
Listing Terms Cash, Conventional
Financing Cash,Conventional
Special Listing Condition Standard
Pets Description Cats OK, Dogs OK
Read Less Info
Want to know what your home might be worth? Contact us for a FREE valuation!

Our team is ready to help you sell your home for the highest possible price ASAP

Bought with Bruce Howe • Bruce Howe Realty

"My job is to find and attract mastery-based agents to the office, protect the culture, and make sure everyone is happy! "






