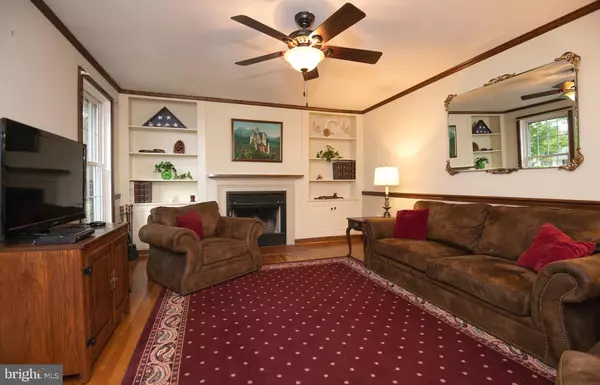$277,000
$275,000
0.7%For more information regarding the value of a property, please contact us for a free consultation.
3 Beds
1 Bath
1,330 SqFt
SOLD DATE : 11/27/2019
Key Details
Sold Price $277,000
Property Type Single Family Home
Sub Type Detached
Listing Status Sold
Purchase Type For Sale
Square Footage 1,330 sqft
Price per Sqft $208
Subdivision None Available
MLS Listing ID PACT491080
Sold Date 11/27/19
Style Ranch/Rambler
Bedrooms 3
Full Baths 1
HOA Y/N N
Abv Grd Liv Area 1,330
Originating Board BRIGHT
Year Built 1974
Annual Tax Amount $4,699
Tax Year 2019
Lot Size 2.000 Acres
Acres 2.0
Lot Dimensions 0.00 x 0.00
Property Description
Oh those views! The setting is everything with this classic ranch style home situated on a 2 acre parcel with an open, tree lined panorama. The current owners have meticulously maintained everything with the intent of this being their forever home. Only a job transfer makes it available now. The interior living spaces are all on one level with three spacious bedrooms, a bright living room with fireplace and dining room all with hardwood floors, and a sunny kitchen and mudroom with a door to the main attraction. . . the covered porch and deck . Here, overlooking an indescribably beautiful backyard, is where you'll enjoy that new book, a relaxing afternoon, entertaining and star gazing. The full, unfinished basement offers room for further expansion and storage. Partially finished as a family room with wood stove and possible 4th bedroom. Centrally located with the Owen J Roberts School District, this delightful home has an authentic charm and is close to all area amenities. UPDATES: Electric service upgrade 200 amp fuse to 200 amp breaker 2007; Buderus cast iron boiler with Reillo boiler 2013; all windows, siding and doors replaced 2013; roof and roof deck replaced 2017; new well 2018; new electric water heater 2018; new Bosch dishwasher 2018; new Whirlpool refrigerator 2018
Location
State PA
County Chester
Area Warwick Twp (10319)
Zoning RA
Rooms
Other Rooms Living Room, Dining Room, Primary Bedroom, Bedroom 2, Bedroom 3, Kitchen, Bathroom 1
Basement Full
Main Level Bedrooms 3
Interior
Hot Water Electric
Heating Hot Water
Cooling Window Unit(s), Attic Fan, Ceiling Fan(s)
Fireplaces Number 1
Fireplace Y
Heat Source Oil
Laundry Basement
Exterior
Exterior Feature Patio(s), Deck(s)
Garage Garage - Front Entry, Built In, Inside Access, Garage Door Opener
Garage Spaces 2.0
Waterfront N
Water Access N
Accessibility None
Porch Patio(s), Deck(s)
Attached Garage 2
Total Parking Spaces 2
Garage Y
Building
Story 1
Sewer On Site Septic
Water Well
Architectural Style Ranch/Rambler
Level or Stories 1
Additional Building Above Grade, Below Grade
New Construction N
Schools
High Schools Owen J Roberts
School District Owen J Roberts
Others
Senior Community No
Tax ID 19-08 -0003.01C0
Ownership Fee Simple
SqFt Source Assessor
Special Listing Condition Standard
Read Less Info
Want to know what your home might be worth? Contact us for a FREE valuation!

Our team is ready to help you sell your home for the highest possible price ASAP

Bought with Loretta Leibert • BHHS Homesale Realty- Reading Berks

"My job is to find and attract mastery-based agents to the office, protect the culture, and make sure everyone is happy! "






