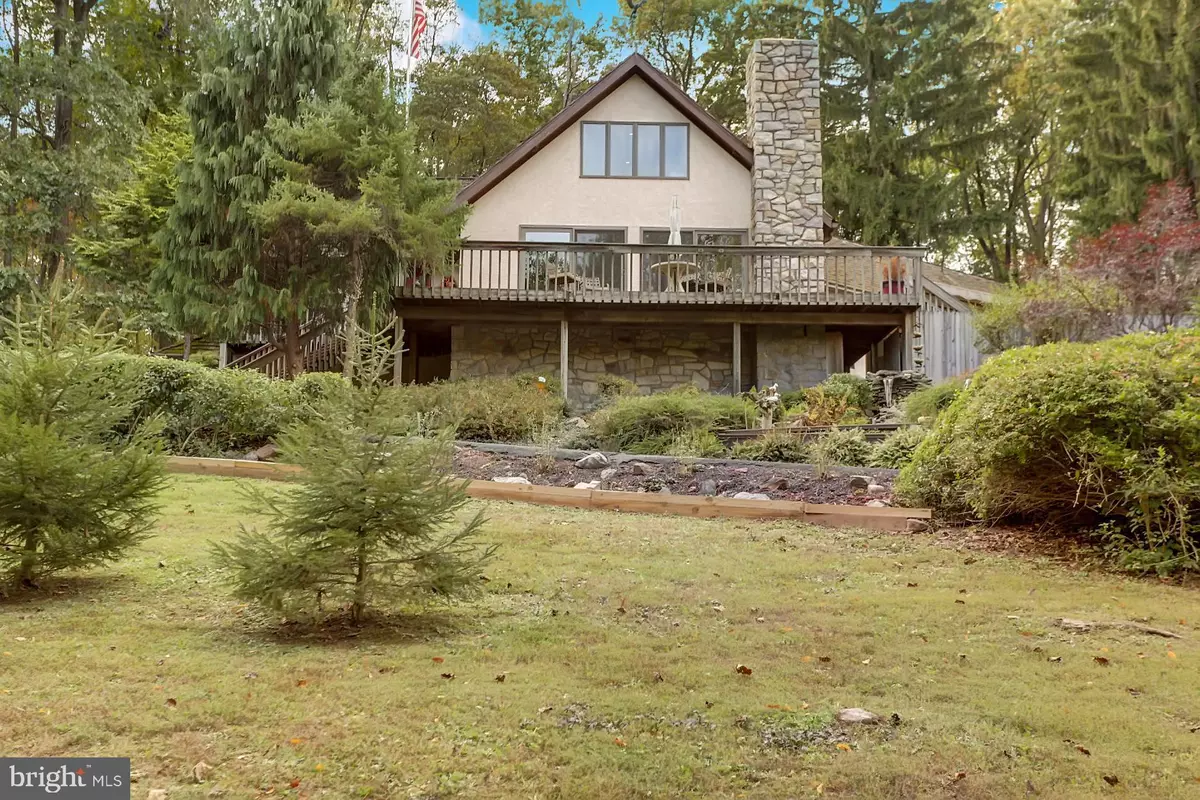$365,000
$365,000
For more information regarding the value of a property, please contact us for a free consultation.
5 Beds
5 Baths
3,583 SqFt
SOLD DATE : 12/02/2019
Key Details
Sold Price $365,000
Property Type Single Family Home
Sub Type Detached
Listing Status Sold
Purchase Type For Sale
Square Footage 3,583 sqft
Price per Sqft $101
Subdivision None Available
MLS Listing ID PABK349188
Sold Date 12/02/19
Style Chalet,Contemporary
Bedrooms 5
Full Baths 4
Half Baths 1
HOA Y/N N
Abv Grd Liv Area 2,647
Originating Board BRIGHT
Year Built 1976
Annual Tax Amount $8,997
Tax Year 2019
Lot Size 3.500 Acres
Acres 3.5
Lot Dimensions 0.00 x 0.00
Property Description
It's not often a special property like this one comes along. This contemporary style Chalet home is tucked away in a gorgeous and secluded 3.5 acre setting with breathtaking views from every window and boasts 5 bedrooms, 4.5 baths and 3585 sq ft including the walk-out above grade lower level. The main house was built in 1976, but multiple additions have been added within the past 20 years, like the Great Room with a 2-car garage underneath. This room boasts a vaulted ceiling with wood beams providing an open and airy feel with tons of windows for natural light and views of all that nature has to offer. There are sliders out to a tranquil patio and nice sized back yard for playing with a lovely wooded backdrop. Back inside, the Great Room opens to a very large kitchen with more than enough cabinets, a huge center island perfect for entertaining and Corian counter tops. Off the kitchen is a cozy den, a full bath and the Dining Room with panoramic views that are sure to mesmerize your dinner guests due to the multiple sliders out to your wrap around deck that overlooks extensive landscaping, a fishpond and the in-ground pool! This room offers more wood beams and a floor to ceiling stone propane fireplace. Down the hall from the den is another addition of the massive Master Suite, again with vaulted ceilings, exposed beams and sliders out to a deck with stairs leading to the pool and nature. This flows into an equally impressive Master Bath and a double walk-in closet. Yet another addition off the den is your 2nd bedroom with its own full bath. Upstairs is a 3rd bedroom and a floored attic with easy access to storage. The above grade lower level offers 2 more bedrooms, one with a full bath and the other with a half bath. There is also the family room with sliders out to a covered deck and the pool and entertainment area, where your family will no doubt be spending most of their time all summer long. There is a new whole house generator, new well pump and ceiling fans in nearly every room. If you've been searching for that private rural oasis, you've just found it!
Location
State PA
County Berks
Area Robeson Twp (10273)
Zoning RESIDENTIAL
Rooms
Other Rooms Dining Room, Primary Bedroom, Bedroom 2, Bedroom 3, Bedroom 4, Bedroom 5, Kitchen, Family Room, Den, Great Room, Attic, Primary Bathroom
Basement Daylight, Full, Fully Finished, Garage Access, Heated, Walkout Level
Main Level Bedrooms 2
Interior
Interior Features Entry Level Bedroom, Exposed Beams, Floor Plan - Open, Formal/Separate Dining Room, Kitchen - Island, Primary Bath(s), Skylight(s), Wood Floors
Hot Water Electric
Heating Baseboard - Electric
Cooling Central A/C, Ductless/Mini-Split
Fireplaces Number 3
Fireplaces Type Gas/Propane
Equipment Built-In Microwave, Built-In Range, Cooktop, Dishwasher, Dryer - Electric, Extra Refrigerator/Freezer, Freezer, Oven - Self Cleaning
Fireplace Y
Window Features Insulated,Skylights,Sliding
Appliance Built-In Microwave, Built-In Range, Cooktop, Dishwasher, Dryer - Electric, Extra Refrigerator/Freezer, Freezer, Oven - Self Cleaning
Heat Source Electric, Propane - Owned
Laundry Basement, Main Floor
Exterior
Exterior Feature Deck(s), Patio(s), Wrap Around
Garage Basement Garage, Built In, Inside Access
Garage Spaces 2.0
Waterfront N
Water Access N
View Mountain, Panoramic, Trees/Woods
Accessibility None
Porch Deck(s), Patio(s), Wrap Around
Parking Type Attached Garage, Driveway
Attached Garage 2
Total Parking Spaces 2
Garage Y
Building
Lot Description Backs to Trees, Landscaping, No Thru Street, Private, Secluded, Trees/Wooded
Story 2
Foundation Concrete Perimeter
Sewer On Site Septic
Water Well
Architectural Style Chalet, Contemporary
Level or Stories 2
Additional Building Above Grade, Below Grade
New Construction N
Schools
School District Twin Valley
Others
Senior Community No
Tax ID 73-5314-04-84-7237
Ownership Fee Simple
SqFt Source Assessor
Special Listing Condition Standard
Read Less Info
Want to know what your home might be worth? Contact us for a FREE valuation!

Our team is ready to help you sell your home for the highest possible price ASAP

Bought with Joey C Frey • RE/MAX Of Reading

"My job is to find and attract mastery-based agents to the office, protect the culture, and make sure everyone is happy! "






