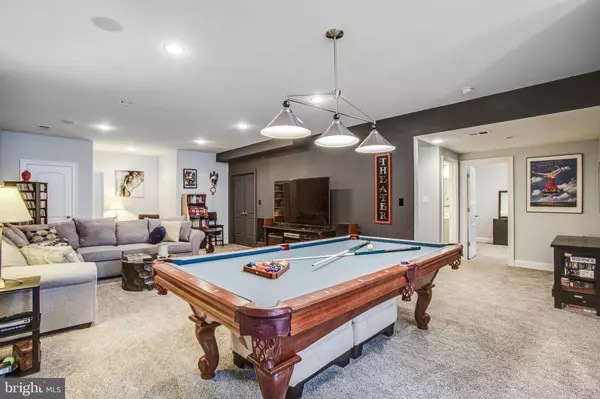$417,000
$424,900
1.9%For more information regarding the value of a property, please contact us for a free consultation.
4 Beds
4 Baths
3,681 SqFt
SOLD DATE : 12/02/2019
Key Details
Sold Price $417,000
Property Type Single Family Home
Sub Type Detached
Listing Status Sold
Purchase Type For Sale
Square Footage 3,681 sqft
Price per Sqft $113
Subdivision Virginia Heritage At Lee'S Park
MLS Listing ID VASP214204
Sold Date 12/02/19
Style Contemporary
Bedrooms 4
Full Baths 4
HOA Fees $210/mo
HOA Y/N Y
Abv Grd Liv Area 2,358
Originating Board BRIGHT
Year Built 2015
Annual Tax Amount $3,121
Tax Year 2018
Lot Size 6,000 Sqft
Acres 0.14
Property Description
REDUCED! See this 4 year young home NOW! UPGRADES GALORE! It's in a bit of disarray getting ready for big Estate Sale Nov 8-10. Classy 4 BR/ 4 BA super-upgraded home is move-in ready with all these extras: Irrigation, custom Closets, incredible outdoor living, impressive Lower Level entertaining/ living suit, custom blinds, Closet Factory systems, whole house Generac generator and more! Plus size garage, front porch, REAL wood floors, screened in porch with stairs to patio and more! Remodeled in 2016, this home has an enhanced Kitchen with TRUE double oven, extra cabinetry, Butler's Pantry, exotic granite counters, extra recessed lighting, pantry and French Door Fridge. Amazing Master Suite offers Closet organizer, huge glass shower with seat, Dual comfort height dual granite vanities, upgraded fixtures, water closet and linen closet. Both Upper and Lower level offer perfect multi-Gen families or guest suites since each level has a BR, full Bath and Living area. Lower Level living features gaming, refreshment and viewing areas, Bath with fabulous tiled shower and spacious Bedroom with walk-in closet, sitting area, and plenty of storage. YOU WILL LOVE IT!
Location
State VA
County Spotsylvania
Zoning P2*
Rooms
Other Rooms Living Room, Dining Room, Primary Bedroom, Bedroom 2, Bedroom 3, Bedroom 4, Kitchen, Game Room, Great Room, Laundry, Storage Room, Bathroom 1, Bathroom 2, Primary Bathroom, Screened Porch
Basement Daylight, Partial
Main Level Bedrooms 2
Interior
Interior Features Built-Ins, Ceiling Fan(s), Chair Railings, Combination Kitchen/Living, Entry Level Bedroom, Floor Plan - Open, Floor Plan - Traditional, Kitchen - Island, Pantry, Upgraded Countertops, Walk-in Closet(s), Wet/Dry Bar, Wood Floors, Window Treatments, Recessed Lighting, Primary Bath(s), Kitchen - Table Space, Carpet, Air Filter System
Hot Water Natural Gas
Heating Other
Cooling Central A/C, Ceiling Fan(s)
Fireplaces Number 1
Fireplaces Type Gas/Propane
Equipment Built-In Microwave, Cooktop, Dishwasher, Disposal, Dryer, Exhaust Fan, Oven - Double, Refrigerator, Stainless Steel Appliances, Humidifier, Water Heater
Fireplace Y
Window Features Double Pane
Appliance Built-In Microwave, Cooktop, Dishwasher, Disposal, Dryer, Exhaust Fan, Oven - Double, Refrigerator, Stainless Steel Appliances, Humidifier, Water Heater
Heat Source Natural Gas
Laundry Main Floor
Exterior
Exterior Feature Porch(es), Patio(s), Screened
Garage Garage Door Opener
Garage Spaces 2.0
Utilities Available Fiber Optics Available, Natural Gas Available, Electric Available
Amenities Available Club House, Fitness Center, Game Room, Gated Community, Library, Pool - Indoor, Pool - Outdoor, Putting Green, Retirement Community, Sauna
Waterfront N
Water Access N
Accessibility Level Entry - Main, Grab Bars Mod, Other, 48\"+ Halls
Porch Porch(es), Patio(s), Screened
Road Frontage Private
Parking Type Attached Garage
Attached Garage 2
Total Parking Spaces 2
Garage Y
Building
Lot Description Cleared
Story 3+
Sewer Public Sewer
Water Public
Architectural Style Contemporary
Level or Stories 3+
Additional Building Above Grade, Below Grade
New Construction N
Schools
School District Spotsylvania County Public Schools
Others
HOA Fee Include High Speed Internet,Sauna,Trash,Pool(s),Management,Cable TV
Senior Community Yes
Age Restriction 45
Tax ID 35M13-204-
Ownership Fee Simple
SqFt Source Estimated
Security Features Surveillance Sys,Security Gate,Security System,Smoke Detector
Acceptable Financing Cash, Conventional, FHA, VA, Exchange
Listing Terms Cash, Conventional, FHA, VA, Exchange
Financing Cash,Conventional,FHA,VA,Exchange
Special Listing Condition Standard
Read Less Info
Want to know what your home might be worth? Contact us for a FREE valuation!

Our team is ready to help you sell your home for the highest possible price ASAP

Bought with Andy Alford • KW United

"My job is to find and attract mastery-based agents to the office, protect the culture, and make sure everyone is happy! "






