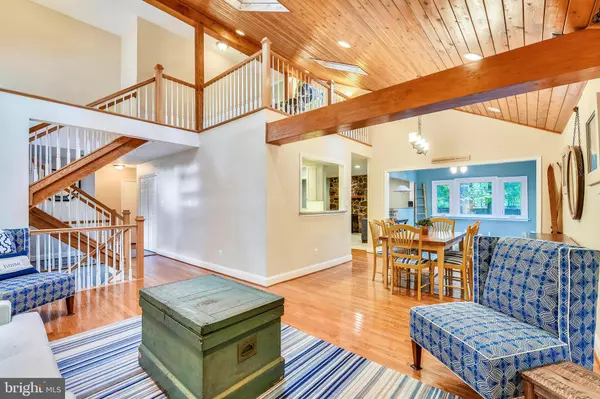$669,000
$669,000
For more information regarding the value of a property, please contact us for a free consultation.
4 Beds
3 Baths
2,721 SqFt
SOLD DATE : 12/03/2019
Key Details
Sold Price $669,000
Property Type Single Family Home
Sub Type Detached
Listing Status Sold
Purchase Type For Sale
Square Footage 2,721 sqft
Price per Sqft $245
Subdivision Lake Braddock
MLS Listing ID VAFX1090840
Sold Date 12/03/19
Style Contemporary
Bedrooms 4
Full Baths 3
HOA Fees $85/mo
HOA Y/N Y
Abv Grd Liv Area 2,040
Originating Board BRIGHT
Year Built 1972
Annual Tax Amount $7,291
Tax Year 2019
Lot Size 0.301 Acres
Acres 0.3
Property Description
Fantastic 4 bedroom / 3 full bath contemporary home in the delightful Lake Braddock Community! The spacious kitchen with breakfast bar had a complete renovation just a few short years ago and features ample storage of white upper cabinets, gray lower cabinets, soft-close doors & drawers and a pantry with etched-glass door and button-switch activated lighting. The stunning Tuscan River Granite counters provides a plethora of work space and cap the pass-through areas to the dining room and family room. All of the stainless steel kitchen appliances were replaced in 2015 and include a french-door refrigerator, built-in mircowave and slide-in gas stove with warming drawer. Hardwood flooring runs from the kitchen through the dining room and into the living room. The living area is bright and airy with vaulted ceiling, sky lights & recessed lighting. The outdoor living area here is amazing, a spacious screened in deck, adjacent to the open air Trex deck for grilling and long hours of outdoor entertainment. This level also features 3 nicely sized bedrooms and a full bath. Upstairs is the private master suite with loft overlooking the living area of the main level. The master suite features a two walk-in closets and a master bath that has been completely renovated in 2016. Relax after a long day in this dual-shower head frameless-glass walk-in shower and then wrap up in your toasty warm towel that is waiting for you on the wall-mounted towel rack. The lower level has a massive recreation room, full bath, two spare rooms (each with privacy doors and closet), a work room / laundry room and the utility closet. You'll have a tough time feeling cranky about doing the laundry in this vibrant and cheery room! The entire HVAC system was replaced in June of 2019.
Location
State VA
County Fairfax
Zoning 303
Rooms
Other Rooms Living Room, Dining Room, Primary Bedroom, Bedroom 2, Bedroom 3, Kitchen, Family Room, Bedroom 1, Sun/Florida Room, Bonus Room, Primary Bathroom, Screened Porch
Basement Full
Main Level Bedrooms 3
Interior
Hot Water Natural Gas
Heating Heat Pump(s), Forced Air
Cooling Central A/C, Ceiling Fan(s)
Flooring Hardwood, Ceramic Tile, Carpet
Fireplaces Number 1
Fireplaces Type Wood, Mantel(s), Stone
Equipment Stainless Steel Appliances, Refrigerator, Icemaker, Oven/Range - Gas, Built-In Microwave, Dishwasher, Disposal, Washer, Dryer
Fireplace Y
Window Features Casement,Double Hung,Double Pane
Appliance Stainless Steel Appliances, Refrigerator, Icemaker, Oven/Range - Gas, Built-In Microwave, Dishwasher, Disposal, Washer, Dryer
Heat Source Natural Gas
Laundry Lower Floor
Exterior
Amenities Available Swimming Pool, Pool - Outdoor, Jog/Walk Path, Lake, Tot Lots/Playground, Tennis Courts
Water Access N
Roof Type Asphalt
Accessibility None
Garage N
Building
Story 2.5
Sewer Public Sewer
Water Public
Architectural Style Contemporary
Level or Stories 2.5
Additional Building Above Grade, Below Grade
New Construction N
Schools
Elementary Schools Kings Park
Middle Schools Lake Braddock Secondary School
High Schools Lake Braddock
School District Fairfax County Public Schools
Others
Senior Community No
Tax ID 0782 07 0119
Ownership Fee Simple
SqFt Source Assessor
Security Features Smoke Detector
Acceptable Financing Cash, Conventional, FHA
Horse Property N
Listing Terms Cash, Conventional, FHA
Financing Cash,Conventional,FHA
Special Listing Condition Standard
Read Less Info
Want to know what your home might be worth? Contact us for a FREE valuation!

Our team is ready to help you sell your home for the highest possible price ASAP

Bought with Cedric R Stewart • Keller Williams Capital Properties

"My job is to find and attract mastery-based agents to the office, protect the culture, and make sure everyone is happy! "






