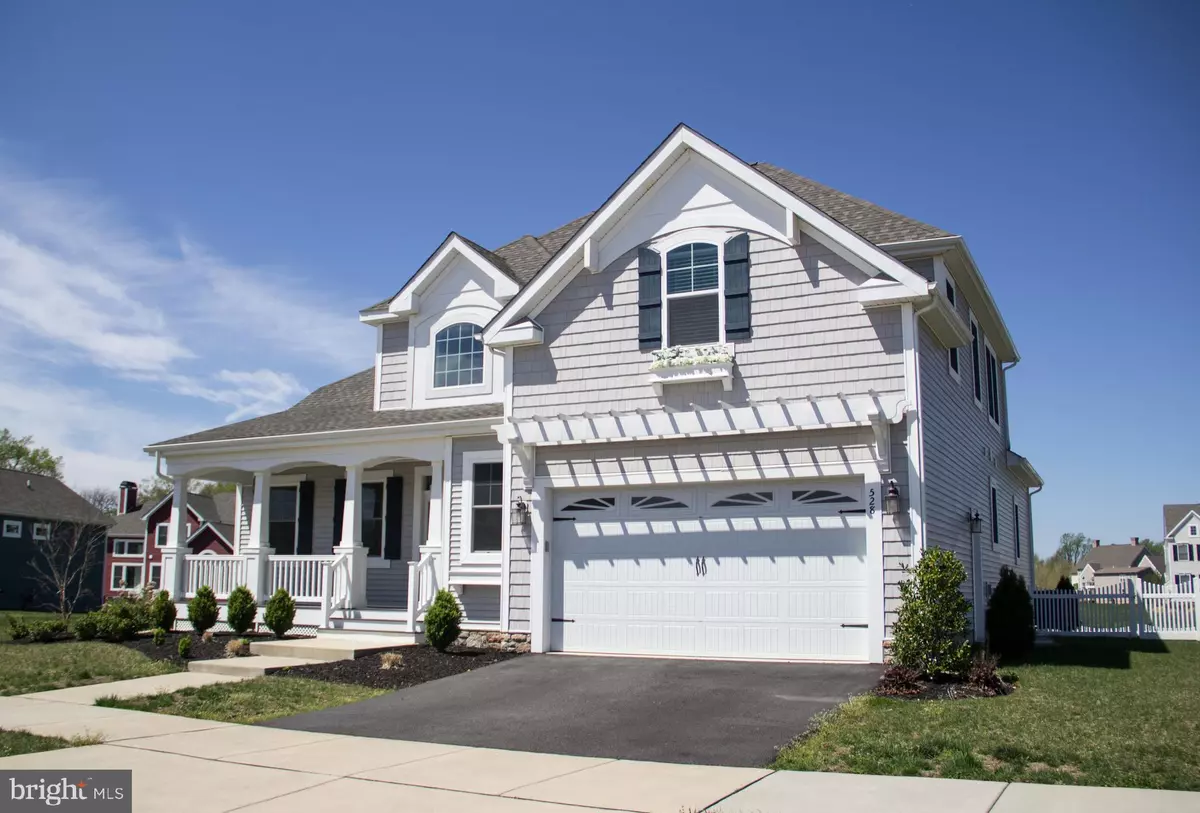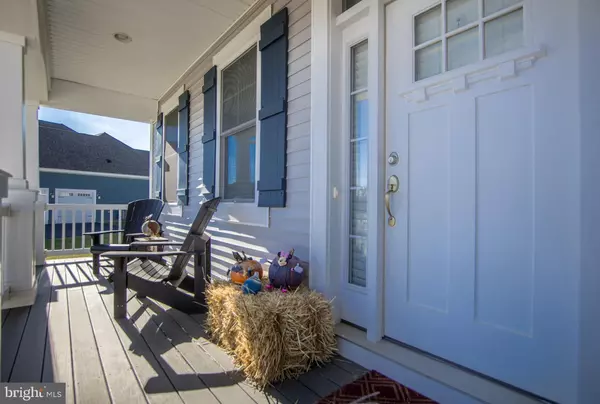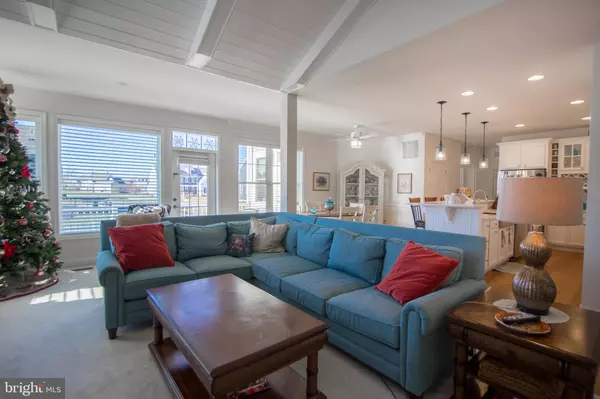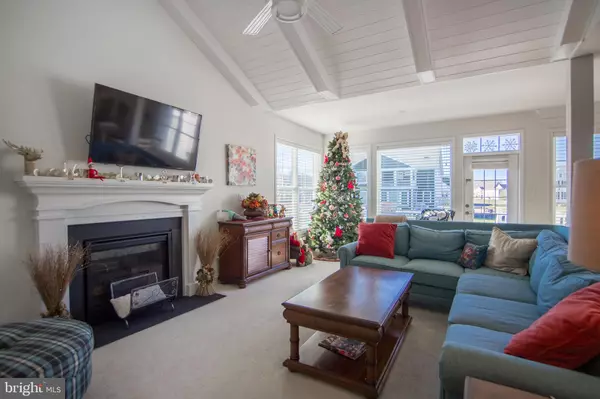$430,000
$435,000
1.1%For more information regarding the value of a property, please contact us for a free consultation.
4 Beds
4 Baths
2,725 SqFt
SOLD DATE : 11/27/2019
Key Details
Sold Price $430,000
Property Type Single Family Home
Sub Type Detached
Listing Status Sold
Purchase Type For Sale
Square Footage 2,725 sqft
Price per Sqft $157
Subdivision Parkside
MLS Listing ID DENC476330
Sold Date 11/27/19
Style Colonial
Bedrooms 4
Full Baths 3
Half Baths 1
HOA Fees $70/qua
HOA Y/N Y
Abv Grd Liv Area 2,725
Originating Board BRIGHT
Year Built 2016
Annual Tax Amount $3,392
Tax Year 2018
Lot Size 0.300 Acres
Acres 0.3
Lot Dimensions 0.00 x 0.00
Property Description
Why wait for new construction when you can own this practically brand new Schell Brothers home in the established Middletown community of Parkside? Only two years young, this 4 bed 3 bath heron model is loaded with upgrades including a main level in-law suite! The curb appeal provided by the upgraded "elevation B" option is apparent as you pull up to the front. The wide covered porch with trex decking is a great place to relax out front and enjoy the breeze. Once inside, the spacious open concept floor plan will delight you starting with the soaring two-story foyer lined with hand-scraped 5" hickory hardwoods that continue into the kitchen. Glass French doors open to a first-floor study that is quietly tucked away from the other areas of the main level. The stunning great room features tall windows that bring in loads of natural light and comes complete with a gas fireplace and beautiful plank trim that lines the vaulted ceilings. The gourmet kitchen lies at the heart of the main level and features every bell & whistle you can imagine including a farmhouse sink, quartz counters, center island w/ breakfast bar, subway backsplash, upgraded tier 2 white glacier cabinets, built-in wine racks, under cabinet lighting, and modern pendant lighting! A large dining area is situated just off the kitchen accented by hardwood flooring, crown molding, & lovely views of the rear yard. Down the hall, you'll discover the spacious in-law suite offering gorgeous tray ceilings, access to the rear deck, walk-in closet, and a full bath w/ double sink and tiled stand-up shower. Nearby is the main level laundry and access to the oversized two-car garage. As you make your way upstairs you'll discover three more well sized bedrooms and a large hall bath. The expansive master suite boasts a full bath w/ tub, walk-in closet, and enough space for a private lounge area or sitting room. The basement provides tons of space for storage & offers lots of potential for more finished living area with a rough-in for a 5th bathroom and an egress window. The rear deck comes equipped with a natural gas grill connection making it the ultimate space for grilling and entertaining outdoors. Surrounded by striking white vinyl fencing, the rear yard has lots of green grass & open space for outdoor activities. Conveniently located, Parkside is a beautiful community with a neighborhood pool, tennis court and clubhouse with an extensive gym. This lovingly maintained home truly has too many upgrades to list them all here. Schedule your showing today to see everything this home has to offer!
Location
State DE
County New Castle
Area South Of The Canal (30907)
Zoning 23R-2
Rooms
Other Rooms Living Room, Dining Room, Primary Bedroom, Bedroom 2, Bedroom 3, Bedroom 4, Kitchen, Office
Basement Full, Poured Concrete
Main Level Bedrooms 1
Interior
Interior Features Ceiling Fan(s), Dining Area, Family Room Off Kitchen, Floor Plan - Open, Kitchen - Gourmet, Kitchen - Island, Primary Bath(s), Recessed Lighting
Heating Forced Air
Cooling Central A/C
Flooring Hardwood
Fireplaces Number 1
Fireplaces Type Gas/Propane
Equipment Stainless Steel Appliances, Oven/Range - Gas
Fireplace Y
Appliance Stainless Steel Appliances, Oven/Range - Gas
Heat Source Natural Gas
Exterior
Parking Features Additional Storage Area
Garage Spaces 4.0
Fence Fully
Water Access N
Roof Type Architectural Shingle
Accessibility None
Attached Garage 2
Total Parking Spaces 4
Garage Y
Building
Story 3+
Sewer Public Sewer
Water Public
Architectural Style Colonial
Level or Stories 3+
Additional Building Above Grade, Below Grade
Structure Type Dry Wall
New Construction N
Schools
School District Appoquinimink
Others
Senior Community No
Tax ID 23-030.00-173
Ownership Fee Simple
SqFt Source Assessor
Special Listing Condition Standard
Read Less Info
Want to know what your home might be worth? Contact us for a FREE valuation!

Our team is ready to help you sell your home for the highest possible price ASAP

Bought with Neil Douen • Keller Williams Realty Wilmington

"My job is to find and attract mastery-based agents to the office, protect the culture, and make sure everyone is happy! "






