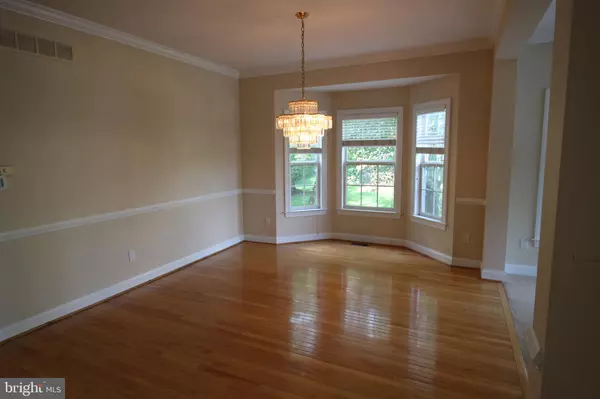$520,000
$535,000
2.8%For more information regarding the value of a property, please contact us for a free consultation.
3 Beds
3 Baths
2,918 SqFt
SOLD DATE : 12/02/2019
Key Details
Sold Price $520,000
Property Type Condo
Sub Type Condo/Co-op
Listing Status Sold
Purchase Type For Sale
Square Footage 2,918 sqft
Price per Sqft $178
Subdivision Daylesford Lake
MLS Listing ID PACT488972
Sold Date 12/02/19
Style Colonial
Bedrooms 3
Full Baths 2
Half Baths 1
Condo Fees $565/mo
HOA Y/N N
Abv Grd Liv Area 2,918
Originating Board BRIGHT
Year Built 1996
Annual Tax Amount $7,232
Tax Year 2019
Lot Size 2,918 Sqft
Acres 0.07
Lot Dimensions 0.00 x 0.00
Property Description
Situated on a Cul De Sac in the Prestigious Community of Daylesford Lake you will love this END Unit Townhome! Hardwood flrs t/o the first floor, Formal LR, Formal DR w/ bay window, Family Rm w/ Marble surround on Gas FP, Eat In Kit w/ Granite and undermount sink, island w/ brkfst bar. Smoothtop GE Profile Range, Tile backsplash and recessed lights. Glorious Expanded Brkfst Area w/ vltd clg and skylights. Powder Rm and 1st flr Laundry. Atrium door leads to Large Deck overlooking open space and privacy. 2nd flr boasts MBR w/ Sitting Rm, MBA w/ tile flr, corner soaking tub and H/H walk in closets. 2nd BR w/ Hall Bath and 3rd flr has Lg Loft w/ walk in closet and 2 skylights. Full FINISHED WALK OUT Bsmt w/ NEW BAR, Game Area, TV area, Storage and Newer WATER HEATER, 3 Year old Carpet, Freshly painted custom colors, NEW CARPET, NEWER ROOF, Newer Hardware, NEWER Fixtures and "Faux" Blinds and a 1 car garage are just a few of the wonderful features of this home. Located in the Award Winning Tredyffrin/Easttown School District, Daylesford Lake offers a walking trail, tennis courts, play area and swimming pool. SHOW AND SELL TODAY.
Location
State PA
County Chester
Area Tredyffrin Twp (10343)
Zoning R4
Rooms
Other Rooms Living Room, Dining Room, Primary Bedroom, Sitting Room, Bedroom 2, Bedroom 3, Kitchen, Game Room, Family Room, Laundry
Basement Full
Interior
Interior Features Breakfast Area, Family Room Off Kitchen, Floor Plan - Open, Formal/Separate Dining Room, Kitchen - Island, Kitchen - Table Space, Primary Bath(s), Pantry, Recessed Lighting, Skylight(s), Upgraded Countertops, Walk-in Closet(s), Wood Floors
Heating Forced Air
Cooling Central A/C
Flooring Hardwood
Fireplaces Number 1
Equipment Built-In Microwave, Built-In Range, Dishwasher, Dryer, Oven - Self Cleaning, Oven/Range - Electric, Refrigerator, Stainless Steel Appliances, Washer
Fireplace Y
Appliance Built-In Microwave, Built-In Range, Dishwasher, Dryer, Oven - Self Cleaning, Oven/Range - Electric, Refrigerator, Stainless Steel Appliances, Washer
Heat Source Natural Gas
Laundry Main Floor
Exterior
Garage Garage - Front Entry, Garage Door Opener, Inside Access
Garage Spaces 2.0
Amenities Available Pool - Outdoor, Swimming Pool, Tennis Courts
Waterfront N
Water Access N
Accessibility None
Attached Garage 1
Total Parking Spaces 2
Garage Y
Building
Story 3+
Sewer Public Sewer
Water Public
Architectural Style Colonial
Level or Stories 3+
Additional Building Above Grade, Below Grade
New Construction N
Schools
High Schools Conestoga Senior
School District Tredyffrin-Easttown
Others
HOA Fee Include Common Area Maintenance,Ext Bldg Maint,Lawn Maintenance,Management,Pool(s),Snow Removal
Senior Community No
Tax ID 43-09 -0312
Ownership Fee Simple
SqFt Source Assessor
Special Listing Condition Standard
Read Less Info
Want to know what your home might be worth? Contact us for a FREE valuation!

Our team is ready to help you sell your home for the highest possible price ASAP

Bought with Li Zhang • HI Realty Inc

"My job is to find and attract mastery-based agents to the office, protect the culture, and make sure everyone is happy! "






