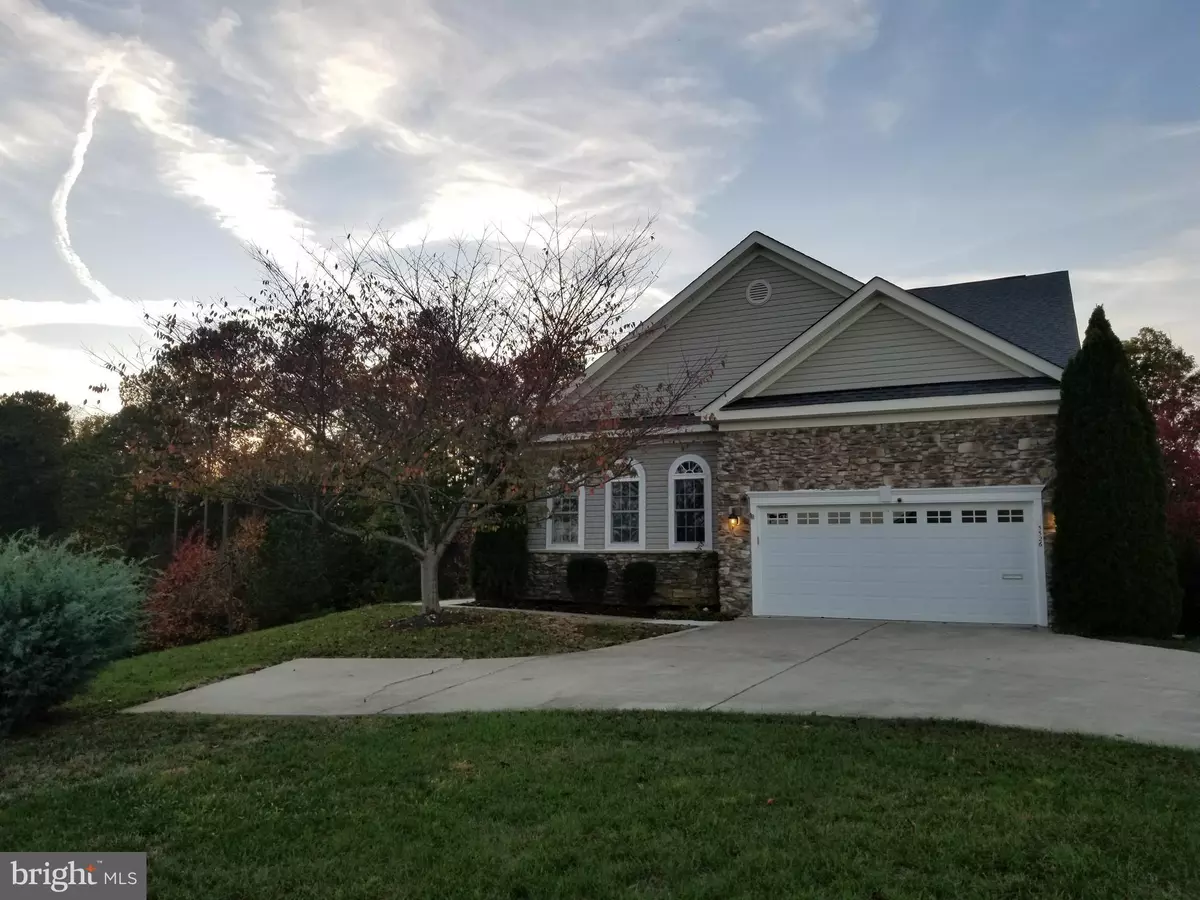$385,000
$385,000
For more information regarding the value of a property, please contact us for a free consultation.
3 Beds
3 Baths
2,986 SqFt
SOLD DATE : 12/04/2019
Key Details
Sold Price $385,000
Property Type Single Family Home
Sub Type Detached
Listing Status Sold
Purchase Type For Sale
Square Footage 2,986 sqft
Price per Sqft $128
Subdivision Virginia Heritage At Lee'S Park
MLS Listing ID VASP217378
Sold Date 12/04/19
Style Contemporary
Bedrooms 3
Full Baths 2
Half Baths 1
HOA Fees $210/mo
HOA Y/N Y
Abv Grd Liv Area 2,986
Originating Board BRIGHT
Year Built 2006
Annual Tax Amount $2,860
Tax Year 2018
Lot Size 0.288 Acres
Acres 0.29
Property Description
NOT YOUR AVERAGE 55+ HOME! Abundant natural light thanks to tons of windows revealing beautiful views that will make your friends jealous! Home sits on a fabulous .29 ac private cul-de-sac lot adjacent to trees and common areas where you'll feel like royalty. Plenty of parking on the extended double concrete drive 5 spaces, and 2 more in the garage! Blending contemporary design with a respect for tradition you'll enjoy a grand entry, music or living area, both formal and casual dining and a large kitchen with a view. Cook up a storm with plenty of solid surface countertops, island, wall oven, micro /convection, great fridge and pantry. 3 Bedrooms include a large Master Suite with beautiful tile and both soaking tub and shower. Over 600 sf upper level has 2 more Bedrooms, bath and a wonderful lounge with FIOS cable and Internet access. Interested in making this spectacular home your own? a $4000 carpet allowance and an unfin basement ready to customize with many windows, direct walkout and rough in is included. No question! This is an exceptional opportunity for those who want a country view and the convenience of living near shops, hospital and restaurants.
Location
State VA
County Spotsylvania
Zoning P2
Rooms
Other Rooms Living Room, Dining Room, Primary Bedroom, Bedroom 2, Kitchen, Family Room, Foyer, Breakfast Room, Bedroom 1, 2nd Stry Fam Ovrlk, Sun/Florida Room, Laundry, Bathroom 1, Primary Bathroom
Basement Daylight, Full, Interior Access, Outside Entrance, Rough Bath Plumb, Sump Pump, Windows
Main Level Bedrooms 1
Interior
Interior Features Carpet, Ceiling Fan(s), Combination Kitchen/Living, Entry Level Bedroom, Family Room Off Kitchen, Primary Bath(s), Soaking Tub, Stall Shower, Window Treatments, Wood Floors
Heating Forced Air
Cooling Ceiling Fan(s), Central A/C
Fireplaces Type Gas/Propane, Mantel(s), Electric
Equipment Cooktop, Built-In Microwave, Dishwasher, Disposal, Dryer - Electric, Exhaust Fan, Oven - Wall, Range Hood, Refrigerator, Washer - Front Loading, Water Heater, Water Conditioner - Owned
Fireplace Y
Appliance Cooktop, Built-In Microwave, Dishwasher, Disposal, Dryer - Electric, Exhaust Fan, Oven - Wall, Range Hood, Refrigerator, Washer - Front Loading, Water Heater, Water Conditioner - Owned
Heat Source Natural Gas
Laundry Main Floor, Washer In Unit, Dryer In Unit
Exterior
Garage Garage - Side Entry
Garage Spaces 2.0
Waterfront N
Water Access N
View Garden/Lawn, Trees/Woods
Accessibility Accessible Switches/Outlets, Doors - Lever Handle(s), Grab Bars Mod
Parking Type Attached Garage, Driveway
Attached Garage 2
Total Parking Spaces 2
Garage Y
Building
Story 3+
Sewer Public Septic, Public Sewer
Water Public
Architectural Style Contemporary
Level or Stories 3+
Additional Building Above Grade, Below Grade
New Construction N
Schools
School District Spotsylvania County Public Schools
Others
HOA Fee Include Cable TV,Common Area Maintenance,Fiber Optics at Dwelling,High Speed Internet,Health Club,Management,Reserve Funds,Security Gate,Sauna,Road Maintenance,Trash
Senior Community Yes
Age Restriction 45
Tax ID 35M10-52-
Ownership Fee Simple
SqFt Source Assessor
Special Listing Condition Standard
Read Less Info
Want to know what your home might be worth? Contact us for a FREE valuation!

Our team is ready to help you sell your home for the highest possible price ASAP

Bought with Andrea V Maitland • Century 21 Redwood Realty

"My job is to find and attract mastery-based agents to the office, protect the culture, and make sure everyone is happy! "






