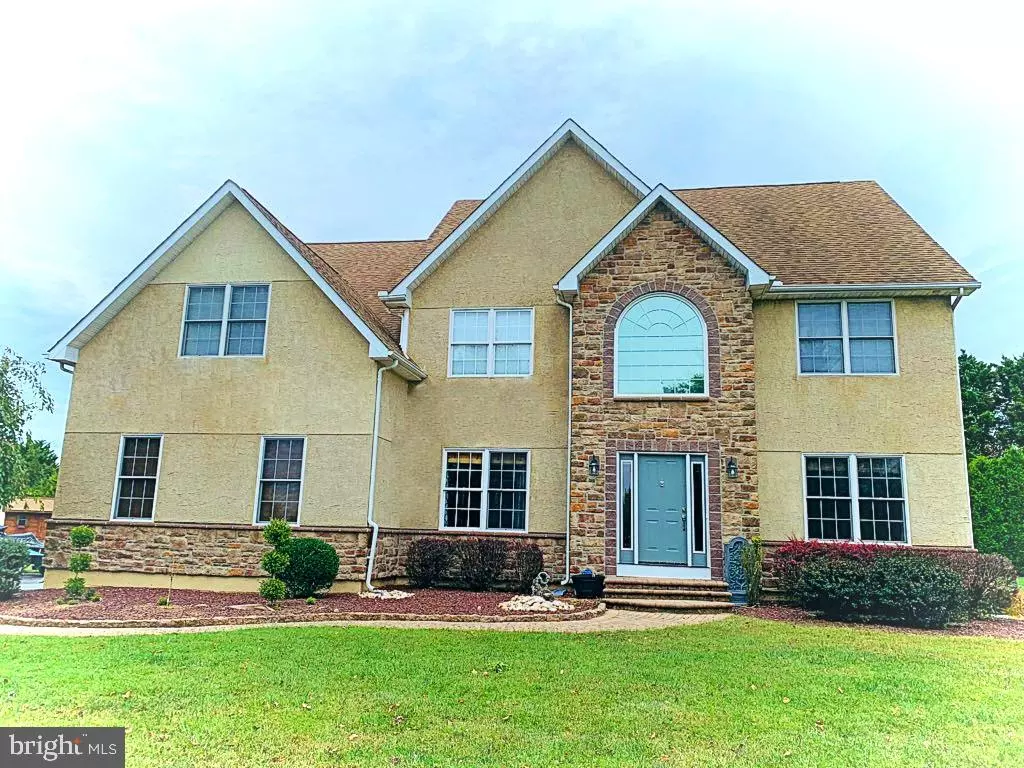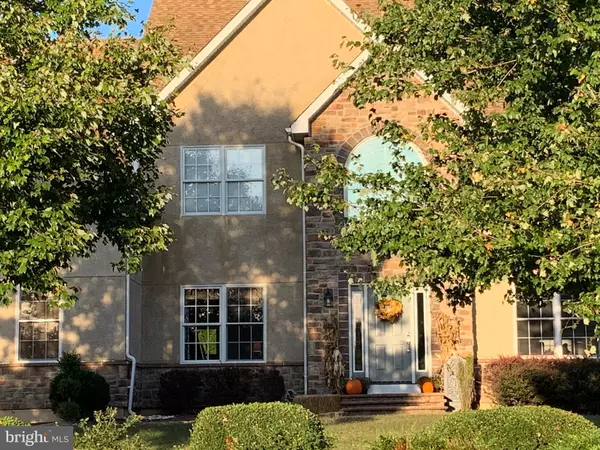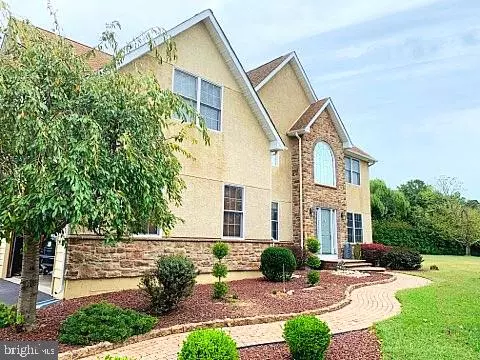$450,000
$450,000
For more information regarding the value of a property, please contact us for a free consultation.
3 Beds
3 Baths
3,525 SqFt
SOLD DATE : 12/05/2019
Key Details
Sold Price $450,000
Property Type Single Family Home
Sub Type Detached
Listing Status Sold
Purchase Type For Sale
Square Footage 3,525 sqft
Price per Sqft $127
Subdivision Grande View Farms
MLS Listing ID DENC488620
Sold Date 12/05/19
Style Colonial
Bedrooms 3
Full Baths 2
Half Baths 1
HOA Y/N N
Abv Grd Liv Area 3,525
Originating Board BRIGHT
Year Built 2001
Annual Tax Amount $3,844
Tax Year 2019
Lot Size 1.660 Acres
Acres 1.66
Lot Dimensions 54.90 x 283.30
Property Description
Welcome home to 22 Maureen Drive in the established and sought-after Grande View Farms neighborhood. This stunning colonial which sits at the end of a quiet cul de sac on a 1.66 ac lot is made for entertaining family and friends. Located just 2 minutes from both US 13 and SR1 this home puts you close to everything! From the large kitchen and flow of the first floor, to the oversized paver patio with inground pool outside, this home was made for entertaining many family and friends, but it s also just as well equipped for that solitary cup of coffee in the morning on the patio overlooking the yard and trees. Either way, this property has it all. The kitchen has cherry cabinets, topped with granite, and is a cook s dream with the center island, upgraded appliances and a dual oven. The bedrooms are large and the master is a true suite. The walk-in closet is the size of many bedrooms and the master bath will be the envy of friends when they see your spa tub located under the large window which overlooks your back yard and pool and the dual bowl sinks and granite countertops. The home also features a dedicated second floor laundry room making laundry day not so daunting. Other features include extra tall ceiling height in the massive basement which makes any future finishing projects much easier. There is one room in the basement finished (currently used as a bedroom) and access from the basement to the garage. Included on the 1.66 acres is a pool shed and an additional storage bldg. for all of the yard equipment. The pool liner was just professionally replaced, so it will be ready to go for next pool season! Put 22 Maureen Drive on your MUST-SEE list of homes today!
Location
State DE
County New Castle
Area New Castle/Red Lion/Del.City (30904)
Zoning NC40
Rooms
Other Rooms Dining Room, Primary Bedroom, Bedroom 2, Kitchen, Basement, Foyer, Bedroom 1, Great Room, Laundry, Office, Bathroom 1, Bonus Room, Primary Bathroom, Half Bath
Basement Full
Interior
Interior Features Carpet, Ceiling Fan(s), Dining Area, Family Room Off Kitchen, Kitchen - Eat-In, Kitchen - Island, Primary Bath(s), Recessed Lighting, Soaking Tub, Stall Shower, Tub Shower, Walk-in Closet(s), Wainscotting, Water Treat System, Wood Floors
Heating Heat Pump(s)
Cooling Central A/C
Fireplaces Number 1
Equipment Dishwasher, Dryer, Microwave, Oven/Range - Electric, Refrigerator, Water Heater, Washer
Fireplace Y
Appliance Dishwasher, Dryer, Microwave, Oven/Range - Electric, Refrigerator, Water Heater, Washer
Heat Source Propane - Leased
Laundry Upper Floor
Exterior
Exterior Feature Patio(s), Porch(es), Brick
Parking Features Garage - Side Entry
Garage Spaces 2.0
Pool In Ground
Water Access N
Accessibility None
Porch Patio(s), Porch(es), Brick
Attached Garage 2
Total Parking Spaces 2
Garage Y
Building
Lot Description Backs to Trees
Story 2
Sewer On Site Septic
Water Well
Architectural Style Colonial
Level or Stories 2
Additional Building Above Grade, Below Grade
New Construction N
Schools
Elementary Schools Cedar Lane
Middle Schools Middletown High School
High Schools Middletown
School District Appoquinimink
Others
Senior Community No
Tax ID 13-013.20-011
Ownership Fee Simple
SqFt Source Estimated
Acceptable Financing FHA, Conventional, VA
Listing Terms FHA, Conventional, VA
Financing FHA,Conventional,VA
Special Listing Condition Standard
Read Less Info
Want to know what your home might be worth? Contact us for a FREE valuation!

Our team is ready to help you sell your home for the highest possible price ASAP

Bought with Eric M Buck • Long & Foster Real Estate, Inc.

"My job is to find and attract mastery-based agents to the office, protect the culture, and make sure everyone is happy! "






