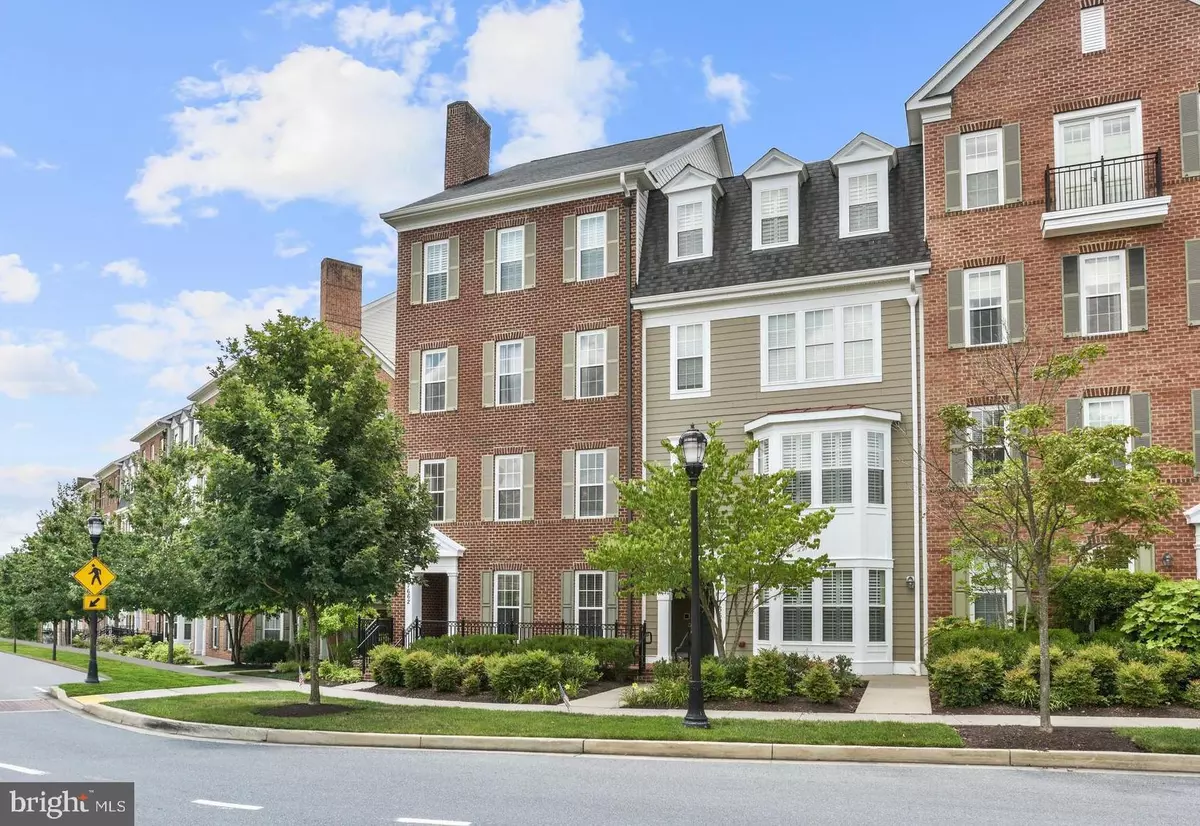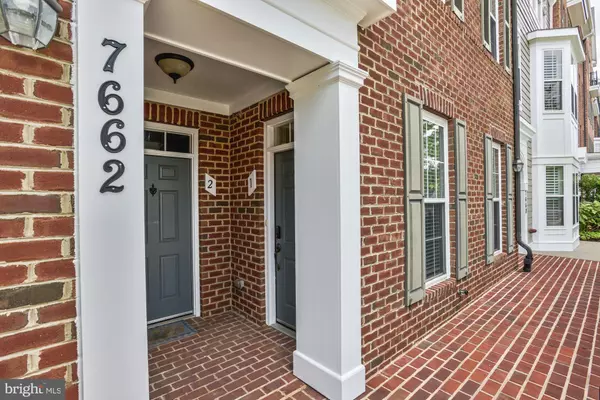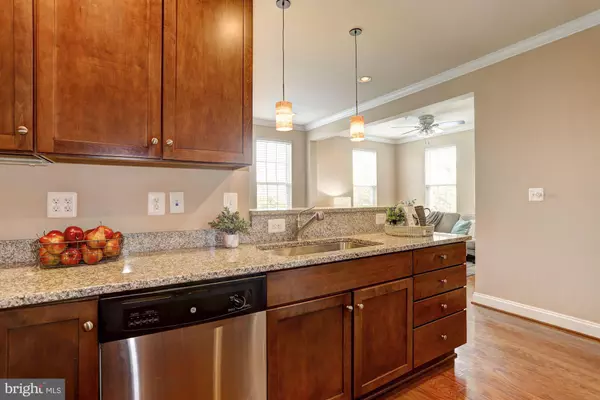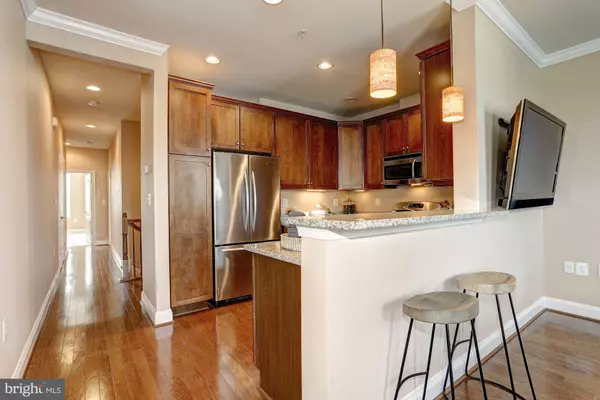$400,000
$405,000
1.2%For more information regarding the value of a property, please contact us for a free consultation.
3 Beds
3 Baths
2,230 SqFt
SOLD DATE : 12/06/2019
Key Details
Sold Price $400,000
Property Type Condo
Sub Type Condo/Co-op
Listing Status Sold
Purchase Type For Sale
Square Footage 2,230 sqft
Price per Sqft $179
Subdivision Maple Lawn
MLS Listing ID MDHW268562
Sold Date 12/06/19
Style Contemporary
Bedrooms 3
Full Baths 3
Condo Fees $335/mo
HOA Fees $76/mo
HOA Y/N Y
Abv Grd Liv Area 2,230
Originating Board BRIGHT
Year Built 2009
Annual Tax Amount $5,494
Tax Year 2019
Property Description
The quiet Community of Maple Lawn combines spectacular urban conveniences and community amenities with suburban style living. Fall in love with this finely crafted luxury, two-story condominium nestled in the heart of the community. Impressive finishes are carried throughout. Step inside to find a main level bedroom, or optional den, and a full bath. Travel upstairs the lovely kitchen boasting granite counters, stainless steel appliances, gas cooking, 42 cabinetry, and a breakfast bar. Open concept living and dining room, ideal for entertaining. Enjoy views of the neighborhood from the wall of windows in the living room. The master suite features a sizable walk-in closet, and an en suite bath adorned with an oversized shower with seating. A graciously sized third bedroom and an additional full bath conclude this masterfully designed home. Begin living a lifestyle of ease and convenience, with everything you could dream of at your fingertips! Third party approval required.
Location
State MD
County Howard
Zoning 010
Rooms
Other Rooms Living Room, Dining Room, Primary Bedroom, Bedroom 2, Bedroom 3, Kitchen, Foyer
Main Level Bedrooms 1
Interior
Interior Features Combination Dining/Living, Crown Moldings, Dining Area, Floor Plan - Open, Primary Bath(s), Sprinkler System, Upgraded Countertops, Walk-in Closet(s), Wood Floors
Hot Water Other
Heating Forced Air, Programmable Thermostat
Cooling Central A/C, Ceiling Fan(s), Programmable Thermostat
Flooring Carpet, Ceramic Tile, Hardwood
Equipment Built-In Microwave, Washer, Dishwasher, Dryer - Front Loading, Energy Efficient Appliances, Exhaust Fan, Icemaker, Microwave, Oven - Self Cleaning, Oven - Single, Oven/Range - Gas, Refrigerator, Stove, Water Heater
Fireplace N
Window Features Atrium,Screens
Appliance Built-In Microwave, Washer, Dishwasher, Dryer - Front Loading, Energy Efficient Appliances, Exhaust Fan, Icemaker, Microwave, Oven - Self Cleaning, Oven - Single, Oven/Range - Gas, Refrigerator, Stove, Water Heater
Heat Source Natural Gas
Laundry Has Laundry, Upper Floor
Exterior
Exterior Feature Porch(es)
Garage Garage - Rear Entry, Garage Door Opener, Inside Access
Garage Spaces 1.0
Utilities Available Cable TV Available
Amenities Available Community Center, Swimming Pool, Tennis Courts, Jog/Walk Path, Other
Waterfront N
Water Access N
Roof Type Architectural Shingle
Accessibility Other
Porch Porch(es)
Parking Type Attached Garage, On Street
Attached Garage 1
Total Parking Spaces 1
Garage Y
Building
Story 2.5
Sewer Private Sewer
Water Public
Architectural Style Contemporary
Level or Stories 2.5
Additional Building Above Grade, Below Grade
Structure Type 9'+ Ceilings,Dry Wall,High
New Construction N
Schools
Elementary Schools Fulton
Middle Schools Lime Kiln
High Schools Reservoir
School District Howard County Public School System
Others
HOA Fee Include Snow Removal
Senior Community No
Tax ID 1405454700
Ownership Condominium
Security Features Main Entrance Lock,Smoke Detector,Sprinkler System - Indoor
Special Listing Condition Third Party Approval
Read Less Info
Want to know what your home might be worth? Contact us for a FREE valuation!

Our team is ready to help you sell your home for the highest possible price ASAP

Bought with Kristine M Turner • RE/MAX Realty Group

"My job is to find and attract mastery-based agents to the office, protect the culture, and make sure everyone is happy! "






