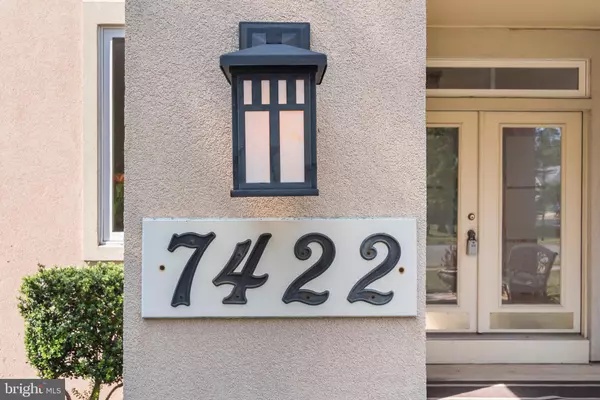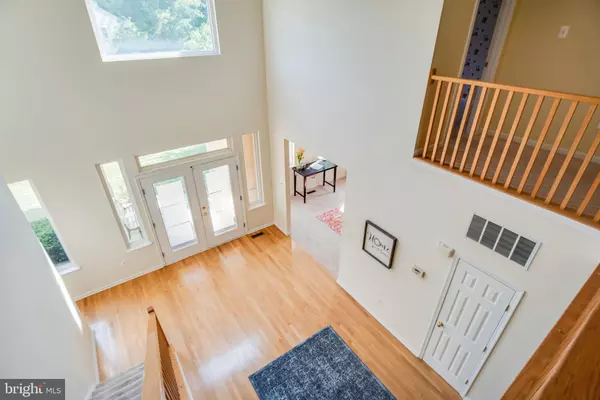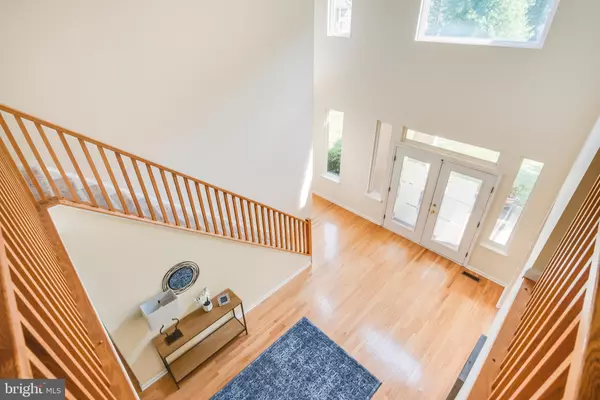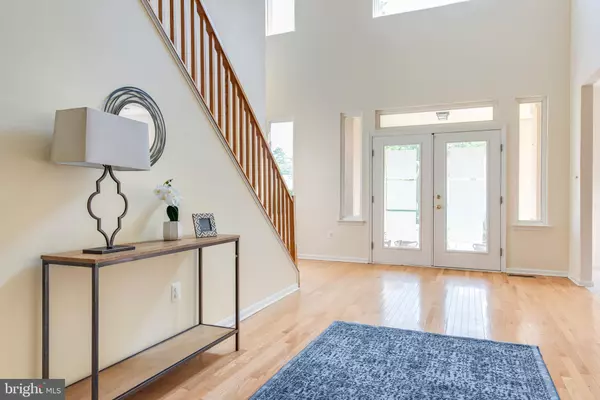$525,000
$549,000
4.4%For more information regarding the value of a property, please contact us for a free consultation.
4 Beds
3 Baths
4,078 SqFt
SOLD DATE : 12/06/2019
Key Details
Sold Price $525,000
Property Type Single Family Home
Sub Type Detached
Listing Status Sold
Purchase Type For Sale
Square Footage 4,078 sqft
Price per Sqft $128
Subdivision Prospect Woods
MLS Listing ID MDPG538658
Sold Date 12/06/19
Style Colonial
Bedrooms 4
Full Baths 2
Half Baths 1
HOA Y/N N
Abv Grd Liv Area 4,078
Originating Board BRIGHT
Year Built 2001
Annual Tax Amount $10,148
Tax Year 2019
Lot Size 0.840 Acres
Acres 0.84
Property Description
**PRICE REDUCED $20,000**Refined living just moments from the Glenn Dale Country Club, this is a home for those who prefer the finer things in life. A light-filled entrance foyer sets the tone for a home that is grand in scale yet refined and luxurious. From the hardwood floors underfoot to the new kitchen appliances, fresh carpets and paint, no detail has been overlooked. The layout offers four bedrooms and 2.5 baths, plus plenty of living spaces with high ceilings throughout. The living area is complete with a wireless remote controlled gas fireplace and walk-out to the backyard and large patio. The basement has been fully finished with a bar, theater room, 10-foot ceilings plus plumbing is in place for a full bath. Walk-in closets feature in all of the bedrooms while the master has a balcony and double sinks in the master bath. Outside, the almost acre lot provides a great-sized fenced yard perfect for those with pets, and the oversized two car garage for the cars. Extra features include two energy-efficient HVAC systems, an attached double garage and mature trees that provide plenty of privacy.
Location
State MD
County Prince Georges
Zoning RR
Rooms
Basement Fully Finished
Interior
Hot Water Natural Gas
Heating Forced Air
Cooling Central A/C, Programmable Thermostat
Fireplaces Number 1
Heat Source Natural Gas
Exterior
Parking Features Garage - Side Entry
Garage Spaces 8.0
Water Access N
Accessibility Other
Attached Garage 2
Total Parking Spaces 8
Garage Y
Building
Story 2
Sewer Public Sewer
Water Public
Architectural Style Colonial
Level or Stories 2
Additional Building Above Grade, Below Grade
New Construction N
Schools
School District Prince George'S County Public Schools
Others
Senior Community No
Tax ID 17143044559
Ownership Fee Simple
SqFt Source Estimated
Special Listing Condition Standard
Read Less Info
Want to know what your home might be worth? Contact us for a FREE valuation!

Our team is ready to help you sell your home for the highest possible price ASAP

Bought with Gisella Piacentini • First Decision Realty LLC

"My job is to find and attract mastery-based agents to the office, protect the culture, and make sure everyone is happy! "






