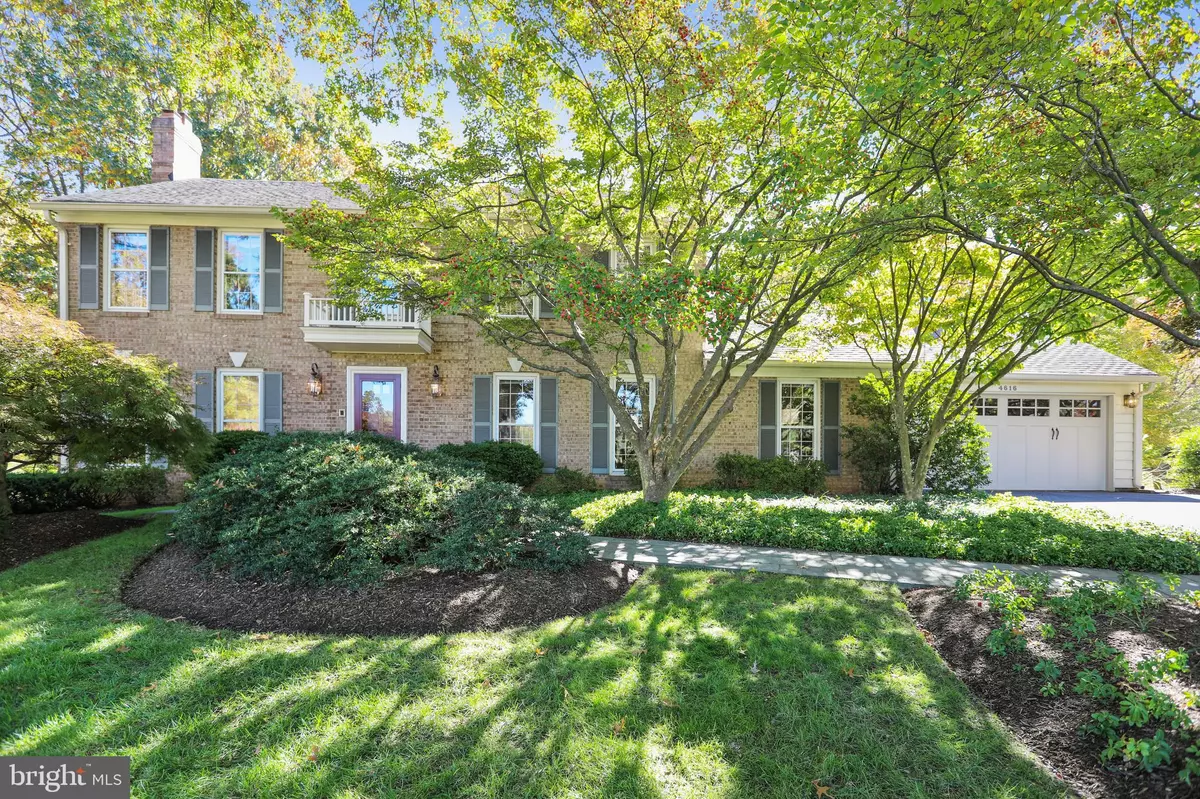$689,900
$689,900
For more information regarding the value of a property, please contact us for a free consultation.
5 Beds
4 Baths
3,750 SqFt
SOLD DATE : 12/11/2019
Key Details
Sold Price $689,900
Property Type Single Family Home
Sub Type Detached
Listing Status Sold
Purchase Type For Sale
Square Footage 3,750 sqft
Price per Sqft $183
Subdivision Flower Valley
MLS Listing ID MDMC685294
Sold Date 12/11/19
Style Colonial
Bedrooms 5
Full Baths 3
Half Baths 1
HOA Y/N N
Abv Grd Liv Area 2,850
Originating Board BRIGHT
Year Built 1968
Annual Tax Amount $7,070
Tax Year 2019
Lot Size 0.357 Acres
Acres 0.36
Property Description
Fall in love with this delightful Flower Valley colonial which boasts a stunning screen porch, adjoining decks overlooking private back yard, three full finished levels of living, 5 BR, 3 full and 1 half baths. Fully equipped kitchen inc. 42" cabinets, Corian counters, hardwood floors, new top-of-the-line Stainless Steel appliances 2019--Bosch dishwasher, cooktop and oven. Counter-depth Liebheer refrigerator. GE Profile, exterior exhaust, over the range microwave/convection oven. Main level-Living room w/ fireplace, gleaming hardwoods, separate Dining Room. Family room w/second fireplace (gas inset). Mud room/Laundry- updated washer/dryer. Upper level Master BR en suite and 3 additional BR all with hardwood floors. Rarely available walk out basement-Recreation Room features 3rd fireplace, Pella slider to slate patio. Office/Den/Bedroom with daylight window and closets. Freshly remodeled 3rd full bathroom crafted w/ subway tile and glass door shower. Plenty of additional storage space. Utility room-HVAC 3 years old plus convenient Central VAC system. New garage door, 2018. Architect designed front landscape. Delightful fenced back yard. Enjoy life to the fullest with quiet moment and special times entertaining in this ideal setting. Outstanding community amenities inc. Flower Valley Pool and Tennis, Flower Valley Park with hiking trails, Elementary schools-public and private available. Easy access to ICC, Metro Redline-Rockville, Twinbrook and Glenmont. Nearby shopping centers plus Rockville Town Center and Pike and Rose round off this ideal close in metro location. Make sure you see the virtual tour--click on the video camera
Location
State MD
County Montgomery
Zoning R200
Rooms
Other Rooms Living Room, Dining Room, Primary Bedroom, Bedroom 2, Bedroom 4, Bedroom 5, Kitchen, Family Room, Mud Room, Recreation Room, Storage Room, Bathroom 3, Half Bath
Basement Daylight, Partial
Interior
Interior Features Ceiling Fan(s), Floor Plan - Traditional, Kitchen - Eat-In, Pantry, Recessed Lighting, Walk-in Closet(s), Wood Floors
Heating Central
Cooling Central A/C
Flooring Hardwood, Slate
Fireplaces Number 3
Fireplaces Type Fireplace - Glass Doors, Gas/Propane, Insert, Mantel(s), Wood
Equipment Built-In Microwave, Cooktop, Dishwasher, Disposal, Dryer, Exhaust Fan, Oven - Single, Oven/Range - Electric, Stainless Steel Appliances, Washer, Water Heater
Fireplace Y
Window Features Screens,Wood Frame
Appliance Built-In Microwave, Cooktop, Dishwasher, Disposal, Dryer, Exhaust Fan, Oven - Single, Oven/Range - Electric, Stainless Steel Appliances, Washer, Water Heater
Heat Source Natural Gas
Laundry Main Floor
Exterior
Exterior Feature Deck(s), Patio(s), Screened, Porch(es)
Garage Garage - Front Entry
Garage Spaces 2.0
Fence Partially
Utilities Available Cable TV Available, Fiber Optics Available, Natural Gas Available
Waterfront N
Water Access N
View Garden/Lawn
Roof Type Architectural Shingle
Accessibility None
Porch Deck(s), Patio(s), Screened, Porch(es)
Parking Type Attached Garage, Driveway
Attached Garage 2
Total Parking Spaces 2
Garage Y
Building
Lot Description Landscaping, Premium, Rear Yard
Story 3+
Sewer Public Sewer
Water Public
Architectural Style Colonial
Level or Stories 3+
Additional Building Above Grade, Below Grade
Structure Type Dry Wall,Paneled Walls
New Construction N
Schools
Elementary Schools Flower Valley
Middle Schools Earle B. Wood
High Schools Rockville
School District Montgomery County Public Schools
Others
Senior Community No
Tax ID 160800736053
Ownership Fee Simple
SqFt Source Estimated
Acceptable Financing Cash, Conventional
Listing Terms Cash, Conventional
Financing Cash,Conventional
Special Listing Condition Standard
Read Less Info
Want to know what your home might be worth? Contact us for a FREE valuation!

Our team is ready to help you sell your home for the highest possible price ASAP

Bought with Tracy J Renken • Compass

"My job is to find and attract mastery-based agents to the office, protect the culture, and make sure everyone is happy! "






