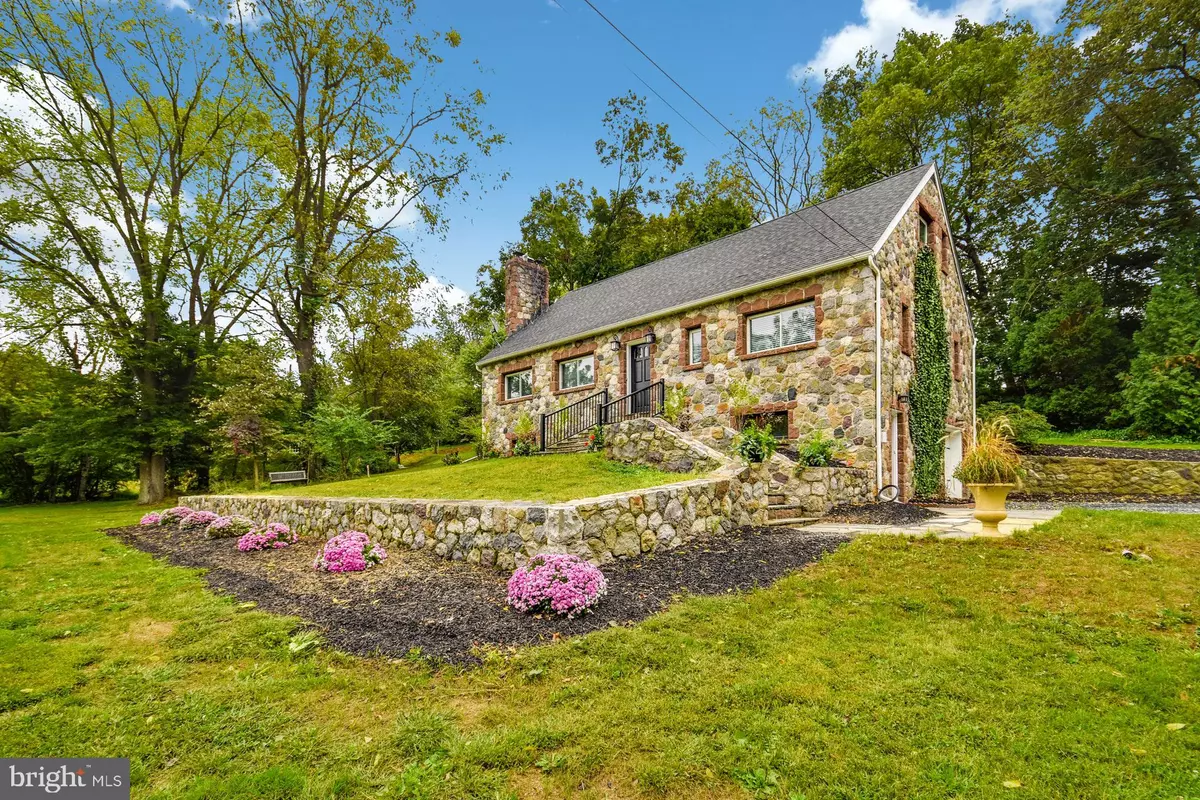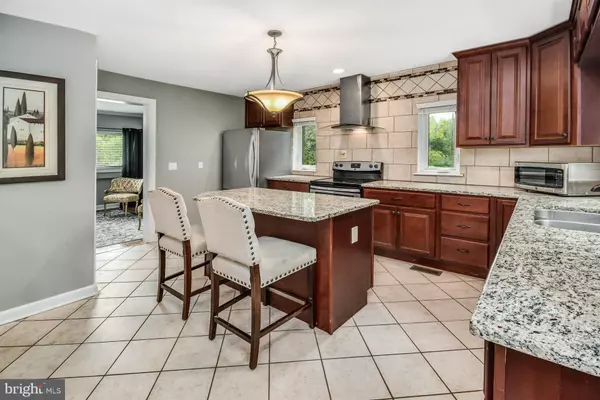$286,000
$295,000
3.1%For more information regarding the value of a property, please contact us for a free consultation.
4 Beds
3 Baths
1,827 SqFt
SOLD DATE : 12/12/2019
Key Details
Sold Price $286,000
Property Type Single Family Home
Sub Type Detached
Listing Status Sold
Purchase Type For Sale
Square Footage 1,827 sqft
Price per Sqft $156
Subdivision None Available
MLS Listing ID PANH105280
Sold Date 12/12/19
Style Cape Cod
Bedrooms 4
Full Baths 3
HOA Y/N N
Abv Grd Liv Area 1,827
Originating Board BRIGHT
Year Built 1950
Annual Tax Amount $6,239
Tax Year 2019
Lot Size 1.470 Acres
Acres 1.47
Lot Dimensions 0.00 x 0.00
Property Description
Set on a hillside and surrounded by 1.47 scenic acres, Stone Cottage by the Bushkill is a charming country home in the heart of Forks Township. With Bushkill Creek in easy walking distance, this property is close to a variety of outdoor amenitiesThe thoughtful layout provides modern convenience and rustic charm in equal amounts. Crown molding and hardwood floors are elegant touches throughout the first floor, with ample windows and a wood-burning fireplace in the living room. The kitchen features granite countertops, stainless appliances, and a walk-in pantry. Two generous bedrooms and a full bath complete this level. Upstairs, the master bedroom delights with a vaulted ceiling and multiple closets, while another bedroom and full bath provide plenty of space for family and friends. The lower level is partially finished with it s own full bath and attached garage. Outside, two large patios offer inviting spaces for relaxing in the evenings or entertaining guests, and a separate detached garage is excellent space for cars, storage, or a workshop. Stone Cottage is in close proximity to the Palmer Bikeway, with 13.4 miles of trails, and Mill Race Park, with athletic fields, playgrounds, and pavilions. Major commuter routes are easily accessed, along with shopping, dining, and entertainment in nearby Easton.
Location
State PA
County Northampton
Area Forks Twp (12411)
Zoning HC
Rooms
Other Rooms Living Room, Dining Room, Primary Bedroom, Bedroom 2, Bedroom 3, Bedroom 4, Kitchen, Foyer, Full Bath
Basement Full, Outside Entrance, Walkout Level, Windows, Unfinished, Side Entrance
Main Level Bedrooms 2
Interior
Interior Features Ceiling Fan(s), Chair Railings, Crown Moldings, Entry Level Bedroom, Formal/Separate Dining Room, Kitchen - Eat-In, Kitchen - Island, Pantry, Recessed Lighting, Stall Shower, Tub Shower, Upgraded Countertops, Walk-in Closet(s), Window Treatments, Wood Floors
Heating Hot Water
Cooling Central A/C, Ceiling Fan(s)
Flooring Hardwood, Ceramic Tile
Fireplaces Number 2
Fireplaces Type Stone, Wood
Equipment Dishwasher, Oven/Range - Electric, Stainless Steel Appliances, Washer/Dryer Hookups Only, Water Heater, Microwave
Furnishings No
Fireplace Y
Appliance Dishwasher, Oven/Range - Electric, Stainless Steel Appliances, Washer/Dryer Hookups Only, Water Heater, Microwave
Heat Source Electric
Laundry Basement, Hookup
Exterior
Exterior Feature Patio(s)
Garage Other
Garage Spaces 1.0
Waterfront N
Water Access N
View Panoramic
Roof Type Architectural Shingle
Accessibility None
Porch Patio(s)
Parking Type Detached Garage, Driveway, Off Street
Total Parking Spaces 1
Garage Y
Building
Story 2
Sewer Public Sewer
Water Well
Architectural Style Cape Cod
Level or Stories 2
Additional Building Above Grade, Below Grade
New Construction N
Schools
School District Easton Area
Others
Senior Community No
Tax ID K9-10-1-0311
Ownership Fee Simple
SqFt Source Assessor
Acceptable Financing Cash, Conventional, FHA, VA
Listing Terms Cash, Conventional, FHA, VA
Financing Cash,Conventional,FHA,VA
Special Listing Condition Standard
Read Less Info
Want to know what your home might be worth? Contact us for a FREE valuation!

Our team is ready to help you sell your home for the highest possible price ASAP

Bought with Amalia G Dignetti • Carol C Dorey Real Estate

"My job is to find and attract mastery-based agents to the office, protect the culture, and make sure everyone is happy! "






