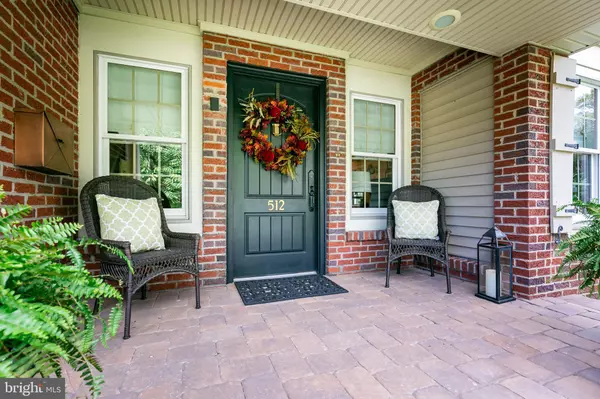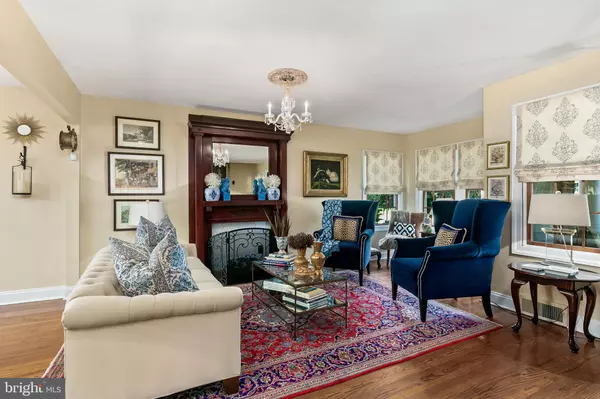$537,000
$579,000
7.3%For more information regarding the value of a property, please contact us for a free consultation.
4 Beds
2 Baths
2,361 SqFt
SOLD DATE : 12/12/2019
Key Details
Sold Price $537,000
Property Type Single Family Home
Sub Type Detached
Listing Status Sold
Purchase Type For Sale
Square Footage 2,361 sqft
Price per Sqft $227
Subdivision Sunnyfield
MLS Listing ID NJBL357534
Sold Date 12/12/19
Style Cape Cod
Bedrooms 4
Full Baths 2
HOA Y/N N
Abv Grd Liv Area 2,361
Originating Board BRIGHT
Year Built 1956
Annual Tax Amount $9,762
Tax Year 2019
Lot Size 0.258 Acres
Acres 0.26
Lot Dimensions 82.00 x 137.00
Property Description
Right out of a design magazine! Every inch of this Cape style home is a perfect 10! Built in 1956 and located in the Baker elementary sending district, this 4 bedroom and 2 full bathroom home offers custom decor and a private backyard. As you walk up to the home you have a custom paver walkway and covered front porch. As you enter the home into the open living room you realize the number of upgrades and move in condition. From recessed lights to Andersen windows, custom window treatments, hardwood floors and custom millwork no detail has been spared. The kitchen itself provides any avid entertainer or cooking aficionado great space and features. The kitchen includes wine fridge in kitchen island, Wolf 6-burner gas range, 2-dishwasher drawers, Viking custom range hood, GE Profile and Monogram appliances, new Kohler faucets, pot filler, walk-in pantry with "milky" glazed door and banquet eating area. The kitchen is open to the office/ mudroom area and family room. The light filled family room offers a Napoleon Direct vent fireplace with custom mantle and Sony Flat Screen TV. The first floor bedroom features a sitting room and great closet space and adjoining full bathroom. On the 2nd floor you have a renovated hall bathroom, three (3) additional bedrooms and a large, custom walk-in closet with changing area. Outside you have a 6' cedar privacy fence, Amish cedar shed, and two-tier paver patio. The garage which is custom built offers 9' door clearance and automatic door opener. This home and property radiate pride of ownership! Don't miss out!
Location
State NJ
County Burlington
Area Moorestown Twp (20322)
Zoning RESIDENTIAL
Rooms
Other Rooms Bathroom 1
Basement Full, Outside Entrance
Main Level Bedrooms 1
Interior
Interior Features Breakfast Area, Built-Ins, Chair Railings, Crown Moldings, Dining Area, Butlers Pantry, Family Room Off Kitchen, Kitchen - Eat-In, Kitchen - Island, Pantry, Recessed Lighting, Skylight(s), Tub Shower, Walk-in Closet(s), Wine Storage, Wood Floors
Heating Forced Air
Cooling Central A/C, Ceiling Fan(s)
Flooring Hardwood, Carpet, Ceramic Tile
Fireplaces Number 1
Fireplaces Type Gas/Propane
Equipment Cooktop, Dryer, Disposal, Dishwasher, Energy Efficient Appliances, Exhaust Fan, Microwave, Range Hood, Refrigerator, Six Burner Stove, Stainless Steel Appliances, Stove
Fireplace Y
Window Features Double Hung,Energy Efficient
Appliance Cooktop, Dryer, Disposal, Dishwasher, Energy Efficient Appliances, Exhaust Fan, Microwave, Range Hood, Refrigerator, Six Burner Stove, Stainless Steel Appliances, Stove
Heat Source Natural Gas
Laundry Main Floor
Exterior
Parking Features Garage - Front Entry
Garage Spaces 1.0
Water Access N
Roof Type Architectural Shingle,Pitched,Shingle
Accessibility None
Attached Garage 1
Total Parking Spaces 1
Garage Y
Building
Lot Description Landscaping, Level, Private, Rear Yard, SideYard(s), Front Yard
Story 2
Sewer Public Sewer
Water Public
Architectural Style Cape Cod
Level or Stories 2
Additional Building Above Grade, Below Grade
New Construction N
Schools
Elementary Schools George C. Baker E.S.
High Schools Moorestown H.S.
School District Moorestown Township Public Schools
Others
Senior Community No
Tax ID 22-01604-00008
Ownership Fee Simple
SqFt Source Assessor
Acceptable Financing Cash, FHA, VA, Conventional
Listing Terms Cash, FHA, VA, Conventional
Financing Cash,FHA,VA,Conventional
Special Listing Condition Standard
Read Less Info
Want to know what your home might be worth? Contact us for a FREE valuation!

Our team is ready to help you sell your home for the highest possible price ASAP

Bought with Gina L Kassak • Coldwell Banker Realty

"My job is to find and attract mastery-based agents to the office, protect the culture, and make sure everyone is happy! "






