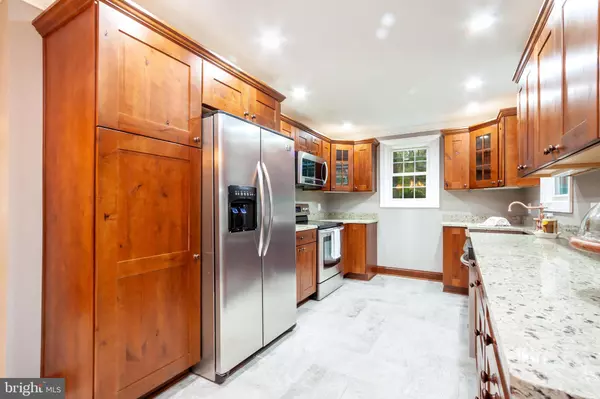$337,500
$337,500
For more information regarding the value of a property, please contact us for a free consultation.
3 Beds
1 Bath
1,616 SqFt
SOLD DATE : 12/13/2019
Key Details
Sold Price $337,500
Property Type Single Family Home
Sub Type Detached
Listing Status Sold
Purchase Type For Sale
Square Footage 1,616 sqft
Price per Sqft $208
Subdivision Chelsea Beach
MLS Listing ID MDAA412988
Sold Date 12/13/19
Style Ranch/Rambler
Bedrooms 3
Full Baths 1
HOA Y/N N
Abv Grd Liv Area 1,616
Originating Board BRIGHT
Year Built 1959
Annual Tax Amount $3,025
Tax Year 2018
Lot Size 0.539 Acres
Acres 0.54
Property Description
Be in before the holidays!! Nestled in the backdrop of mature trees on over 1/2 an acre in Chelsea Beach. This beautiful bungalow with main level master, gleaming hardwoods, beautiful stone pellet fireplace for those soon to be cool evenings, kitchen with all new cabinetry and copper farm sink, under cabinet lighting, ceramic tile floors, stunning solid wood doors, upstairs is a great private bedroom and room for crafting, homework area, office. You will fall in love with this home and the large level lot, room enough for a football game, tag, hide and seek, or enjoy sitting and listen to the rustling of the leaves and relax. There is nothing to do here except move in and enjoy. Added bonus of another lot deeded over with purchase. Don't wait, guarantee this home won't last long. NEW: Roof, HVAC, electric, ceramic flooring, interior and exterior doors, carpet, refinished hardwood flooring throughout main level. Upstairs - New Mitsubishi Wall units and so much more!!
Location
State MD
County Anne Arundel
Zoning R2
Rooms
Other Rooms Bedroom 2, Bedroom 3, Kitchen, Family Room, Bedroom 1
Basement Connecting Stairway, Full, Unfinished
Main Level Bedrooms 2
Interior
Interior Features Breakfast Area, Carpet, Ceiling Fan(s), Combination Kitchen/Dining, Entry Level Bedroom, Family Room Off Kitchen, Floor Plan - Open, Kitchen - Gourmet, Water Treat System, Wood Floors, Crown Moldings, Recessed Lighting, Window Treatments
Heating Forced Air, Wood Burn Stove
Cooling Ductless/Mini-Split, Ceiling Fan(s), Central A/C
Flooring Carpet, Ceramic Tile, Hardwood
Fireplaces Number 1
Fireplaces Type Mantel(s), Stone
Equipment Built-In Microwave, Exhaust Fan, Refrigerator, Dishwasher, Icemaker, Oven - Self Cleaning, Oven - Single, Oven/Range - Electric, Stainless Steel Appliances, Washer/Dryer Stacked, Water Heater
Fireplace Y
Appliance Built-In Microwave, Exhaust Fan, Refrigerator, Dishwasher, Icemaker, Oven - Self Cleaning, Oven - Single, Oven/Range - Electric, Stainless Steel Appliances, Washer/Dryer Stacked, Water Heater
Heat Source Oil, Wood
Laundry Main Floor
Exterior
Utilities Available Above Ground
Water Access Y
Roof Type Asphalt
Accessibility None
Garage N
Building
Story 2
Sewer Community Septic Tank, Private Septic Tank
Water Well
Architectural Style Ranch/Rambler
Level or Stories 2
Additional Building Above Grade, Below Grade
New Construction N
Schools
Elementary Schools Lake Shore
Middle Schools Chesapeake Bay
High Schools Chesapeake
School District Anne Arundel County Public Schools
Others
Senior Community No
Tax ID 020318526248900
Ownership Fee Simple
SqFt Source Assessor
Special Listing Condition Standard
Read Less Info
Want to know what your home might be worth? Contact us for a FREE valuation!

Our team is ready to help you sell your home for the highest possible price ASAP

Bought with Bryce Austin Summerlin • HomeSmart
"My job is to find and attract mastery-based agents to the office, protect the culture, and make sure everyone is happy! "






