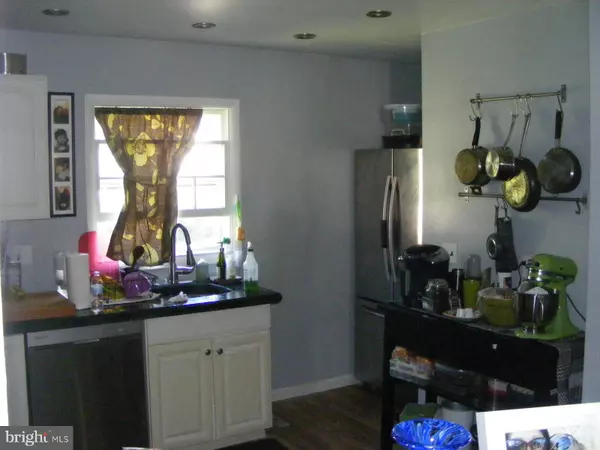$195,000
$200,000
2.5%For more information regarding the value of a property, please contact us for a free consultation.
3 Beds
2 Baths
1,680 SqFt
SOLD DATE : 12/13/2019
Key Details
Sold Price $195,000
Property Type Single Family Home
Sub Type Detached
Listing Status Sold
Purchase Type For Sale
Square Footage 1,680 sqft
Price per Sqft $116
Subdivision Thomson Estates
MLS Listing ID MDCC165922
Sold Date 12/13/19
Style Ranch/Rambler
Bedrooms 3
Full Baths 1
Half Baths 1
HOA Y/N N
Abv Grd Liv Area 1,120
Originating Board BRIGHT
Year Built 1966
Annual Tax Amount $1,926
Tax Year 2018
Lot Size 10,019 Sqft
Acres 0.23
Property Description
Check out this well-kept home on the edge of Thomson Estates! Two bedrooms and a full bath on the main floor, Half Bath and the possibility of two more bedrooms on the lower level. Recently remodeled kitchen with updated appliances, Large living room with a fireplace, Separate formal dining room with built-in corner cabinets and special trim, Screened patio on the back overlooking an in-ground pool and fenced back yard, 1-car garage and extra wide driveway.
Location
State MD
County Cecil
Zoning DR
Direction South
Rooms
Basement Connecting Stairway, Full, Partially Finished
Main Level Bedrooms 3
Interior
Interior Features Carpet, Entry Level Bedroom, Formal/Separate Dining Room
Hot Water Natural Gas
Heating Forced Air
Cooling Central A/C
Fireplaces Number 1
Fireplaces Type Non-Functioning
Equipment Refrigerator, Oven/Range - Gas, Dishwasher
Fireplace Y
Appliance Refrigerator, Oven/Range - Gas, Dishwasher
Heat Source Natural Gas
Exterior
Exterior Feature Enclosed, Patio(s)
Garage Garage - Front Entry
Garage Spaces 4.0
Pool In Ground
Waterfront N
Water Access N
Roof Type Asphalt
Accessibility None
Porch Enclosed, Patio(s)
Parking Type Attached Garage
Attached Garage 1
Total Parking Spaces 4
Garage Y
Building
Lot Description Rear Yard, Level
Story 2
Sewer Public Sewer
Water Public
Architectural Style Ranch/Rambler
Level or Stories 2
Additional Building Above Grade, Below Grade
New Construction N
Schools
School District Cecil County Public Schools
Others
Senior Community No
Tax ID 03-008118
Ownership Fee Simple
SqFt Source Assessor
Acceptable Financing Cash, Conventional, FHA, VA
Horse Property N
Listing Terms Cash, Conventional, FHA, VA
Financing Cash,Conventional,FHA,VA
Special Listing Condition Standard
Read Less Info
Want to know what your home might be worth? Contact us for a FREE valuation!

Our team is ready to help you sell your home for the highest possible price ASAP

Bought with Allison Marie Marquess • Patterson-Schwartz-Elkton

"My job is to find and attract mastery-based agents to the office, protect the culture, and make sure everyone is happy! "






