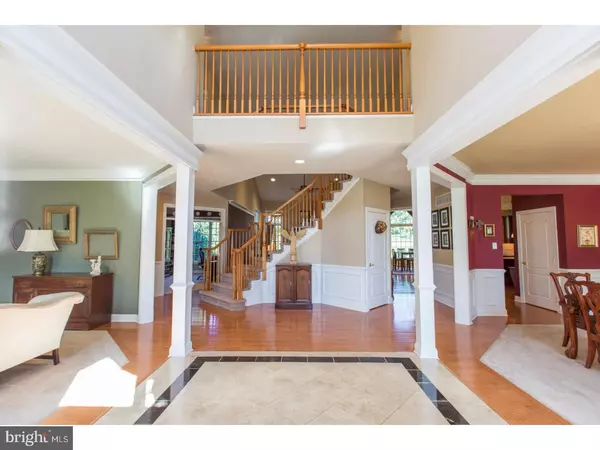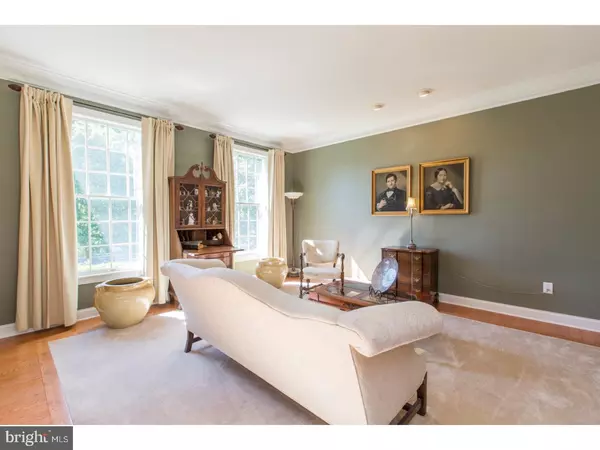$805,000
$815,000
1.2%For more information regarding the value of a property, please contact us for a free consultation.
5 Beds
5 Baths
6,334 SqFt
SOLD DATE : 05/16/2018
Key Details
Sold Price $805,000
Property Type Single Family Home
Sub Type Detached
Listing Status Sold
Purchase Type For Sale
Square Footage 6,334 sqft
Price per Sqft $127
Subdivision High Gate
MLS Listing ID 1000113888
Sold Date 05/16/18
Style Colonial
Bedrooms 5
Full Baths 4
Half Baths 1
HOA Fees $70/qua
HOA Y/N Y
Abv Grd Liv Area 4,834
Originating Board TREND
Year Built 2003
Annual Tax Amount $16,479
Tax Year 2018
Lot Size 1.009 Acres
Acres 1.01
Lot Dimensions 136
Property Description
Bright custom built home located in the community of Highgate. This wonderful home presents 4861 sq ft plus 1900 sq ft finished basement for a total of 6761 sq ft of living space. This spectacular home is situated on a professionally landscaped lot with magnificent multi-level flagstone patio that spans the back of the house. The patio features an outdoor cooking area, with built-in 36" natural gas grill, a dining area under loggia, and a lower level sitting area with natural gas fire pit plus a 3rd level with a hookup for hot tub pad. There is hardwired outdoor lighting to enjoy this outdoor setting into the night. Enter the home through a 2 story elegant foyer with honed limestone floor with custom mosaic medallion. There are high ceiling, large windows with transoms, and custom millwork, including wainscoting, crown molding and chair rail throughout the home. The open spacious layout includes formal living room and dining room, family room with cathedral ceiling, fireplace framed by floor to ceiling windows and office with double French doors. The custom gourmet kitchen features granite counters, 10 ft. center island, custom marble back splash, stainless steel appliances including 5 burner gas cook top, brand new double wall oven, built-in refrigerator, 42" cherry cabinets with under cabinets lighting, above cabinets lighting and an elevated breakfast bar. Attached to the kitchen is an open spacious breakfast/morning room with cathedral ceiling, wall to wall windows and French door to patio. A powder room with polished Onyx floors, large laundry/mud room with 2nd front door entry and a walk-in pantry complete the main floor. Two sets of stairs lead to the 2nd floor. The master suite offers a sitting area, a master bathroom with with brand new marble top double vanity with new fixtures, new glass enclosure for the shower, soaking tub and 3 walk-in closets. There are 4 additional bedrooms and 2 hall bathrooms. There is a fabulous finished basement with wet bar, full bathroom and an office/workout area/in-law suite including sliding glass doors to to the back patio. Other features include, recessed lighting, ceiling fans and 2 zone heating and cooling. 3 car garage with a long wide driveway affords ample parking space. Do not miss this Fabulous home. Easy to show. Seller is motivated and the settlement date is flexible.
Location
State PA
County Montgomery
Area Horsham Twp (10636)
Zoning R2
Rooms
Other Rooms Living Room, Dining Room, Primary Bedroom, Bedroom 2, Bedroom 3, Kitchen, Family Room, Bedroom 1, In-Law/auPair/Suite, Laundry, Other, Attic
Basement Full, Outside Entrance, Fully Finished
Interior
Interior Features Primary Bath(s), Kitchen - Island, Butlers Pantry, Ceiling Fan(s), Wet/Dry Bar, Stall Shower, Kitchen - Eat-In
Hot Water Natural Gas
Heating Gas, Forced Air, Zoned
Cooling Central A/C
Flooring Wood, Fully Carpeted, Tile/Brick, Marble
Fireplaces Number 1
Fireplaces Type Marble, Gas/Propane
Equipment Cooktop, Oven - Wall, Oven - Double, Oven - Self Cleaning, Dishwasher, Refrigerator, Disposal, Built-In Microwave
Fireplace Y
Window Features Energy Efficient
Appliance Cooktop, Oven - Wall, Oven - Double, Oven - Self Cleaning, Dishwasher, Refrigerator, Disposal, Built-In Microwave
Heat Source Natural Gas
Laundry Main Floor
Exterior
Exterior Feature Patio(s)
Garage Inside Access, Garage Door Opener, Oversized
Garage Spaces 6.0
Utilities Available Cable TV
Waterfront N
Water Access N
Roof Type Pitched,Shingle
Accessibility None
Porch Patio(s)
Attached Garage 3
Total Parking Spaces 6
Garage Y
Building
Lot Description Level, Open, Rear Yard
Story 2
Foundation Concrete Perimeter
Sewer Public Sewer
Water Public
Architectural Style Colonial
Level or Stories 2
Additional Building Above Grade, Below Grade, Shed
Structure Type Cathedral Ceilings,9'+ Ceilings
New Construction N
Schools
School District Hatboro-Horsham
Others
Senior Community No
Tax ID 36-00-05009-517
Ownership Fee Simple
Read Less Info
Want to know what your home might be worth? Contact us for a FREE valuation!

Our team is ready to help you sell your home for the highest possible price ASAP

Bought with Diane M Reddington • Coldwell Banker Realty

"My job is to find and attract mastery-based agents to the office, protect the culture, and make sure everyone is happy! "






