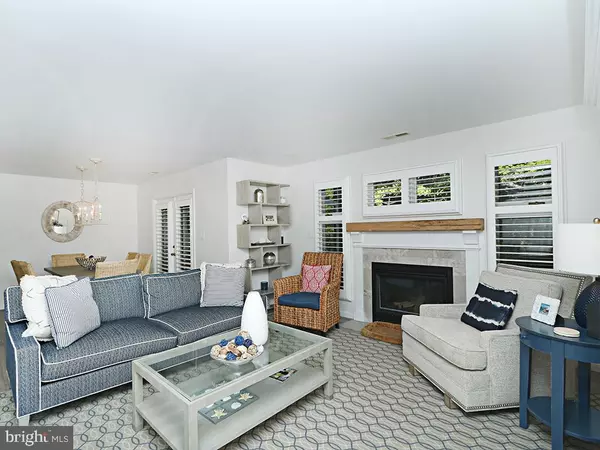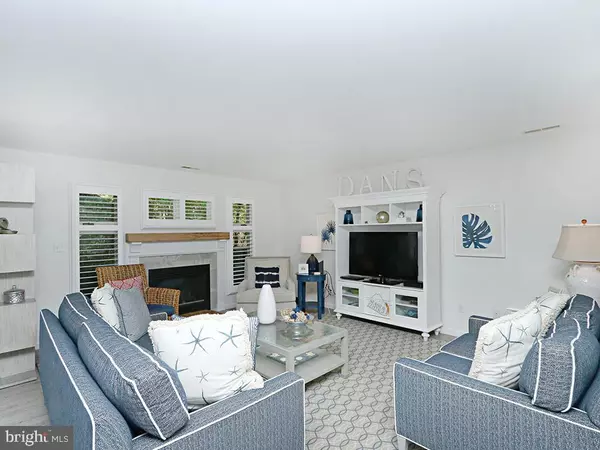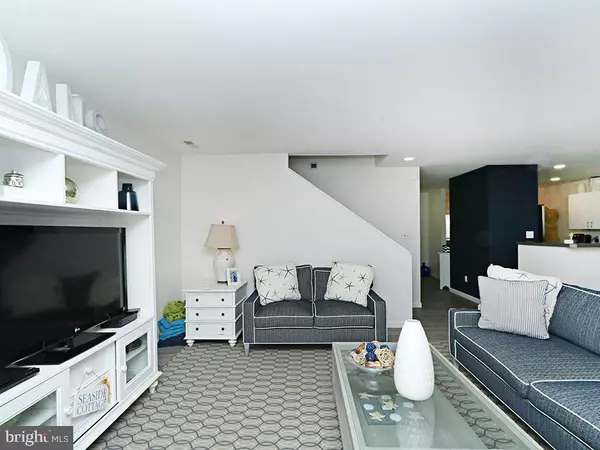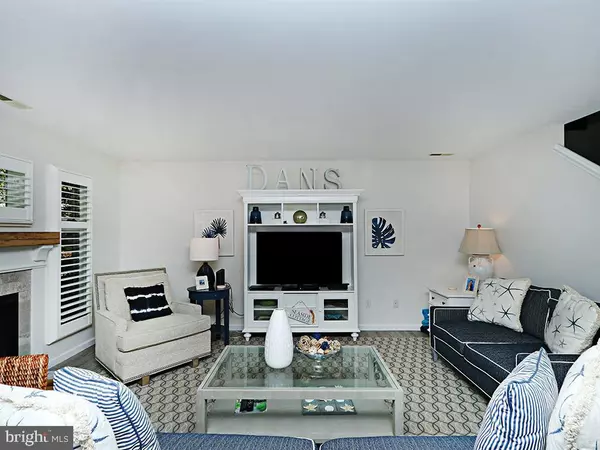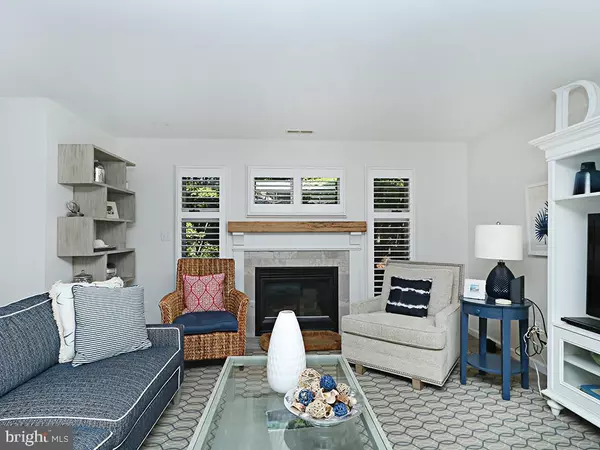$537,000
$549,000
2.2%For more information regarding the value of a property, please contact us for a free consultation.
3 Beds
3 Baths
1,119 SqFt
SOLD DATE : 12/13/2019
Key Details
Sold Price $537,000
Property Type Condo
Sub Type Condo/Co-op
Listing Status Sold
Purchase Type For Sale
Square Footage 1,119 sqft
Price per Sqft $479
Subdivision Sea Colony West
MLS Listing ID DESU149482
Sold Date 12/13/19
Style Contemporary
Bedrooms 3
Full Baths 2
Half Baths 1
Condo Fees $1,182/qua
HOA Fees $206/ann
HOA Y/N Y
Abv Grd Liv Area 1,119
Originating Board BRIGHT
Land Lease Amount 2000.0
Land Lease Frequency Annually
Year Built 1998
Annual Tax Amount $1,372
Tax Year 2019
Lot Size 19.370 Acres
Acres 19.37
Lot Dimensions 0.00 x 0.00
Property Description
Impeccable 3 bedroom, 2 bath townhome offering peacful lake views from the large front patio. Perfect place for a morning cup of coffee or family BBQ's. This home boasts new flooring, beautifully remodeled bathrooms, new appliances, designer furnishings, plantation shutters throughout and brand new HVAC system. This is truly one not to be missed. Never rented and shows pride of ownership. Convenient location to heated outdoor pool and the new State of the Art Fitness Center. Come see what Sea Colony has to offer. There is something for everyone.
Location
State DE
County Sussex
Area Baltimore Hundred (31001)
Zoning HR-1
Rooms
Basement Partial
Main Level Bedrooms 3
Interior
Interior Features Breakfast Area, Ceiling Fan(s), Combination Dining/Living, Floor Plan - Open, Primary Bath(s), Stall Shower, Tub Shower, Walk-in Closet(s)
Heating Forced Air
Cooling Central A/C
Fireplaces Number 1
Fireplaces Type Gas/Propane
Equipment Dishwasher, Disposal, Dryer, Extra Refrigerator/Freezer, Icemaker, Microwave, Oven - Self Cleaning, Washer, Water Heater
Furnishings Yes
Fireplace Y
Window Features Screens,Insulated
Appliance Dishwasher, Disposal, Dryer, Extra Refrigerator/Freezer, Icemaker, Microwave, Oven - Self Cleaning, Washer, Water Heater
Heat Source Propane - Leased
Laundry Upper Floor
Exterior
Exterior Feature Patio(s), Deck(s), Screened
Amenities Available Basketball Courts, Beach, Community Center, Exercise Room, Fitness Center, Jog/Walk Path, Lake, Picnic Area, Pier/Dock, Pool - Indoor, Pool - Outdoor, Recreational Center, Security, Tennis - Indoor, Tennis Courts, Water/Lake Privileges
Water Access N
Roof Type Architectural Shingle
Accessibility None
Porch Patio(s), Deck(s), Screened
Garage N
Building
Story 2
Sewer Public Sewer
Water Private/Community Water
Architectural Style Contemporary
Level or Stories 2
Additional Building Above Grade, Below Grade
New Construction N
Schools
Elementary Schools Lord Baltimore
Middle Schools Selbyville
High Schools Indian River
School District Indian River
Others
Pets Allowed Y
HOA Fee Include Cable TV,High Speed Internet,Trash,Water,Common Area Maintenance,Insurance,Lawn Maintenance,Management,Road Maintenance,Snow Removal,Sewer
Senior Community No
Tax ID 134-17.00-41.00-55074
Ownership Land Lease
SqFt Source Estimated
Acceptable Financing Cash, Conventional
Listing Terms Cash, Conventional
Financing Cash,Conventional
Special Listing Condition Standard
Pets Allowed Dogs OK, Cats OK
Read Less Info
Want to know what your home might be worth? Contact us for a FREE valuation!

Our team is ready to help you sell your home for the highest possible price ASAP

Bought with CHRISTINE MCCOY • Coldwell Banker Realty

"My job is to find and attract mastery-based agents to the office, protect the culture, and make sure everyone is happy! "


