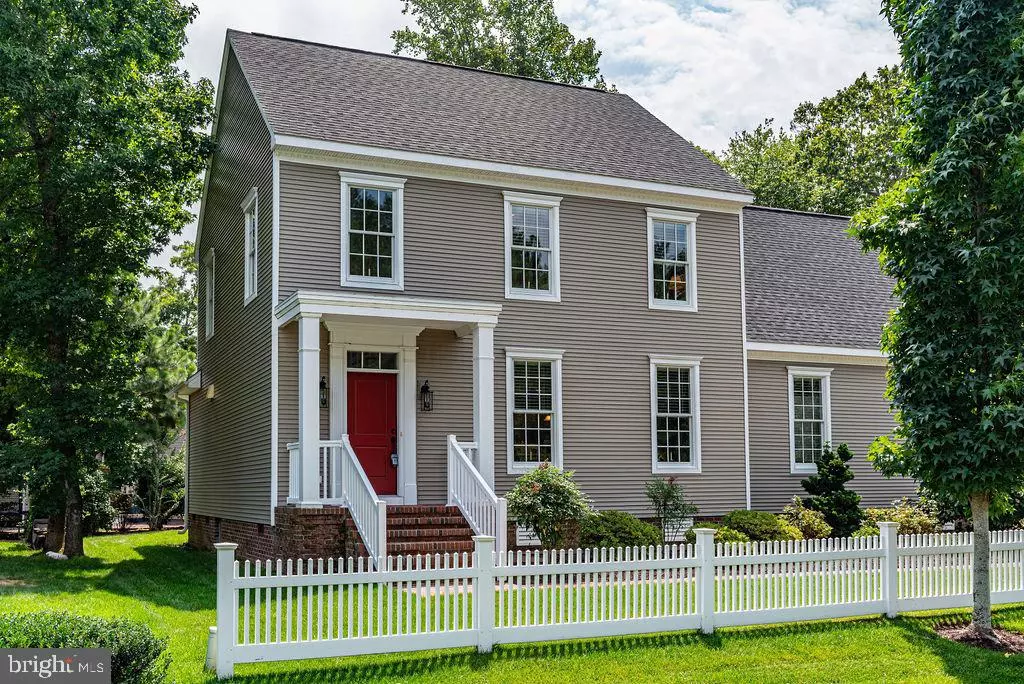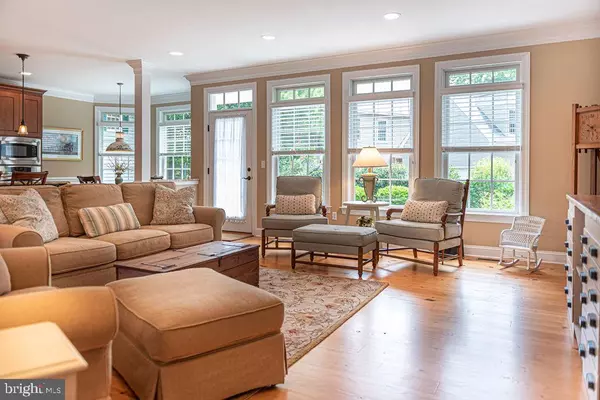$470,000
$469,900
For more information regarding the value of a property, please contact us for a free consultation.
5 Beds
4 Baths
3,571 SqFt
SOLD DATE : 12/16/2019
Key Details
Sold Price $470,000
Property Type Single Family Home
Sub Type Detached
Listing Status Sold
Purchase Type For Sale
Square Footage 3,571 sqft
Price per Sqft $131
Subdivision Ocean Pines - Colonial Village
MLS Listing ID MDWO108360
Sold Date 12/16/19
Style Colonial
Bedrooms 5
Full Baths 3
Half Baths 1
HOA Fees $86/ann
HOA Y/N Y
Abv Grd Liv Area 3,571
Originating Board BRIGHT
Year Built 2012
Annual Tax Amount $3,536
Tax Year 2019
Lot Size 8,386 Sqft
Acres 0.19
Lot Dimensions 0.00 x 0.00
Property Description
Don't miss this one! First time for sale. Custom built home by Beachwood Builders, features modern open floorplan (in Colonial Village). The home is in pristine condition and located in the prestigious community of Colonial Village, a short walk to the Ocean Pines Yacht Club, marina and two swimming pools. This home has it all from the exposed aggregate concrete driveway to the large patio in the rear. Features Geo-Thermal super energy efficient heating and cooling (located in the garage, no outside units exposed to weather). The beautiful kitchen features Martha Stewart cabinetry, upgraded stainless steel appliances, and a counter bar/island. The remainder of the interior features 6 inch exterior walls, Andersen windows throughout, hardwood flooring throughout (except tiled baths and carpeted bedrooms). First floor ceilings are 9 foot. There is a master suite on each level of the home and all baths are upgraded with granite countertops. There is a walk in storage room on the second floor. Full landscaping includes underground sprinkler system. Numerous other features.One year HMS warranty provided by Seller. Enjoy all the community of Ocean Pines has to offer including Yacht Club and restaurant, 5 swimming pools (1 enclosed), Robert Trent Jones golf course, marina, Community Center, Beach Club on the ocean, community police and fire departments, skate park, dog park, playgrounds, walking and biking trails, platform tennis courts, Hartru tennis courts and 8 pickleball courts.
Location
State MD
County Worcester
Area Worcester Ocean Pines
Zoning RESIDENTIAL
Rooms
Other Rooms Dining Room, Primary Bedroom, Kitchen, Foyer, Breakfast Room, Great Room, Laundry, Primary Bathroom
Main Level Bedrooms 1
Interior
Interior Features Attic, Breakfast Area, Carpet, Ceiling Fan(s), Crown Moldings, Dining Area, Entry Level Bedroom, Floor Plan - Open, Kitchen - Island, Kitchen - Gourmet, Primary Bath(s), Pantry, Upgraded Countertops, Walk-in Closet(s), Window Treatments, Wood Floors
Hot Water Electric, Other
Heating Heat Pump(s), Programmable Thermostat
Cooling Ceiling Fan(s), Geothermal, Programmable Thermostat, Central A/C
Flooring Hardwood, Carpet, Ceramic Tile
Equipment Built-In Microwave, Cooktop - Down Draft, Dishwasher, Disposal, Dryer - Electric, Icemaker, Range Hood, Refrigerator, Oven - Wall, Stainless Steel Appliances, Washer, Water Heater, Water Heater - High-Efficiency, Oven - Self Cleaning
Furnishings No
Fireplace N
Window Features Double Hung,Energy Efficient,Insulated,Screens
Appliance Built-In Microwave, Cooktop - Down Draft, Dishwasher, Disposal, Dryer - Electric, Icemaker, Range Hood, Refrigerator, Oven - Wall, Stainless Steel Appliances, Washer, Water Heater, Water Heater - High-Efficiency, Oven - Self Cleaning
Heat Source Geo-thermal
Laundry Main Floor
Exterior
Garage Garage - Rear Entry
Garage Spaces 2.0
Utilities Available Cable TV Available, Electric Available, Natural Gas Available, Phone Available, Sewer Available, Water Available
Amenities Available Bar/Lounge, Baseball Field, Basketball Courts, Beach, Beach Club, Bike Trail, Boat Dock/Slip, Boat Ramp, Club House, Common Grounds, Community Center, Dining Rooms, Game Room, Golf Club, Golf Course, Golf Course Membership Available, Jog/Walk Path, Lake, Meeting Room, Picnic Area, Pool - Indoor, Pool - Outdoor, Pool Mem Avail, Recreational Center, Security, Swimming Pool, Tennis Courts, Tot Lots/Playground, Water/Lake Privileges, Other
Water Access N
View Garden/Lawn, Street
Roof Type Architectural Shingle
Street Surface Black Top
Accessibility None
Road Frontage City/County
Attached Garage 2
Total Parking Spaces 2
Garage Y
Building
Lot Description Cleared, Landscaping, Level
Story 2
Foundation Block, Crawl Space
Sewer Public Sewer
Water Public
Architectural Style Colonial
Level or Stories 2
Additional Building Above Grade, Below Grade
Structure Type 9'+ Ceilings,Dry Wall
New Construction N
Schools
Elementary Schools Showell
Middle Schools Stephen Decatur
High Schools Stephen Decatur
School District Worcester County Public Schools
Others
Pets Allowed Y
HOA Fee Include Common Area Maintenance,Management,Road Maintenance
Senior Community No
Tax ID 03-145174
Ownership Fee Simple
SqFt Source Assessor
Security Features Security System,Smoke Detector
Acceptable Financing Conventional
Horse Property N
Listing Terms Conventional
Financing Conventional
Special Listing Condition Standard
Pets Description Cats OK, Dogs OK
Read Less Info
Want to know what your home might be worth? Contact us for a FREE valuation!

Our team is ready to help you sell your home for the highest possible price ASAP

Bought with Katy Durham • Coldwell Banker Realty

"My job is to find and attract mastery-based agents to the office, protect the culture, and make sure everyone is happy! "






