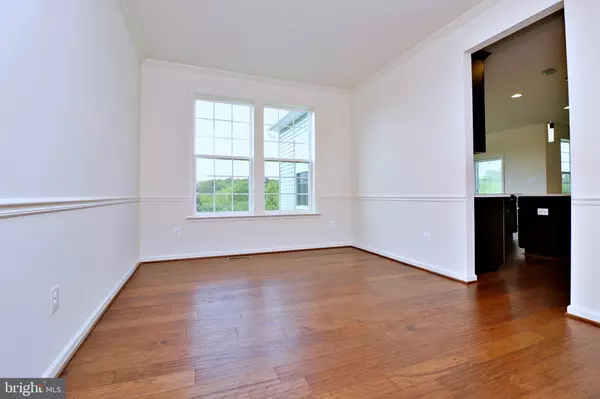$376,000
$390,000
3.6%For more information regarding the value of a property, please contact us for a free consultation.
4 Beds
4 Baths
0.41 Acres Lot
SOLD DATE : 12/17/2019
Key Details
Sold Price $376,000
Property Type Single Family Home
Sub Type Detached
Listing Status Sold
Purchase Type For Sale
Subdivision Sheridan Estates
MLS Listing ID WVJF136452
Sold Date 12/17/19
Style Colonial
Bedrooms 4
Full Baths 3
Half Baths 1
HOA Fees $25/ann
HOA Y/N Y
Originating Board BRIGHT
Year Built 2018
Annual Tax Amount $1,648
Tax Year 2019
Lot Size 0.409 Acres
Acres 0.41
Property Description
Just minutes away from historic downtown Harpers Ferry, WV, in the scenic community of Sheridan sits this stunningly beautiful open floor plan 4 bedroom 3.5 bath colonial featuring gorgeous hardwood flooring, plush carpeting covering the enormous master bedroom that boasts a dazzling master bath. The master bath includes a wonderful soaking tub, double vanity, and separate shower. You will love preparing meals for friends and family in the eat-in, open kitchen highlighted by views of the sensational family room with a delightful gas fireplace as the center piece as well as relaxing in the expansive finished walk-out basement with full bath. Stunning views of the majestic Blue Ridge Mountains, convenient access to all major commuter thoroughfares and MARC train stations compliment this homes' immaculate condition. Schedule your showing quickly to make this your RemarKABLE Move.
Location
State WV
County Jefferson
Zoning RES
Rooms
Other Rooms Living Room, Dining Room, Primary Bedroom, Bedroom 2, Bedroom 3, Bedroom 4, Kitchen, Family Room, Basement, Foyer, Breakfast Room, Mud Room
Basement Connecting Stairway, Fully Finished, Interior Access, Outside Entrance, Rear Entrance, Walkout Level
Interior
Interior Features Breakfast Area, Carpet, Ceiling Fan(s), Chair Railings, Crown Moldings, Dining Area, Family Room Off Kitchen, Floor Plan - Open, Formal/Separate Dining Room, Kitchen - Gourmet, Kitchen - Island, Kitchen - Table Space, Primary Bath(s), Recessed Lighting, Pantry, Stall Shower, Upgraded Countertops, Walk-in Closet(s), Wood Floors
Hot Water Electric, Multi-tank
Heating Heat Pump - Electric BackUp
Cooling Ceiling Fan(s), Central A/C
Flooring Carpet, Ceramic Tile, Hardwood, Vinyl
Fireplaces Number 1
Fireplaces Type Fireplace - Glass Doors, Mantel(s), Screen, Wood
Equipment Built-In Microwave, Dishwasher, Disposal, Dryer, Exhaust Fan, Icemaker, Oven - Double, Refrigerator, Stainless Steel Appliances, Stove, Washer, Water Heater
Furnishings No
Fireplace Y
Window Features Palladian,Screens,Vinyl Clad
Appliance Built-In Microwave, Dishwasher, Disposal, Dryer, Exhaust Fan, Icemaker, Oven - Double, Refrigerator, Stainless Steel Appliances, Stove, Washer, Water Heater
Heat Source Electric
Laundry Dryer In Unit, Hookup, Upper Floor, Washer In Unit
Exterior
Exterior Feature Porch(es)
Parking Features Garage - Front Entry, Garage Door Opener, Inside Access
Garage Spaces 2.0
Utilities Available Cable TV Available, DSL Available, Electric Available, Phone Available, Sewer Available, Water Available
Water Access N
View Garden/Lawn, Street, Mountain, Trees/Woods
Roof Type Architectural Shingle,Asphalt
Accessibility None
Porch Porch(es)
Attached Garage 2
Total Parking Spaces 2
Garage Y
Building
Lot Description Backs to Trees, Front Yard, Landscaping, PUD, Rear Yard, Sloping
Story 3+
Foundation Concrete Perimeter, Passive Radon Mitigation
Sewer Public Septic
Water Public
Architectural Style Colonial
Level or Stories 3+
Additional Building Above Grade
Structure Type 9'+ Ceilings,Dry Wall,Vaulted Ceilings,2 Story Ceilings
New Construction N
Schools
School District Jefferson County Schools
Others
Senior Community No
Tax ID 1904009D01420000
Ownership Fee Simple
SqFt Source Estimated
Security Features Smoke Detector
Horse Property N
Special Listing Condition Standard
Read Less Info
Want to know what your home might be worth? Contact us for a FREE valuation!

Our team is ready to help you sell your home for the highest possible price ASAP

Bought with Jeanne Allen Cooper • Century 21 Redwood Realty

"My job is to find and attract mastery-based agents to the office, protect the culture, and make sure everyone is happy! "






