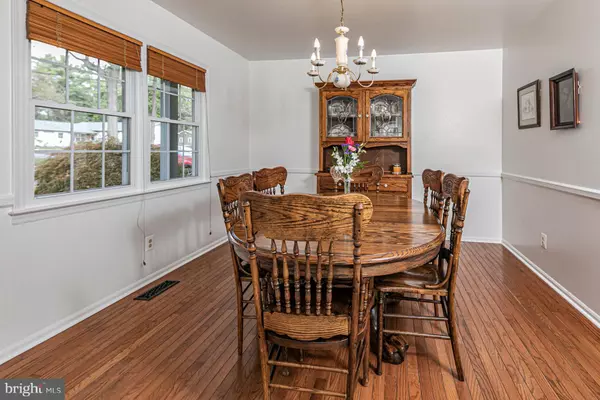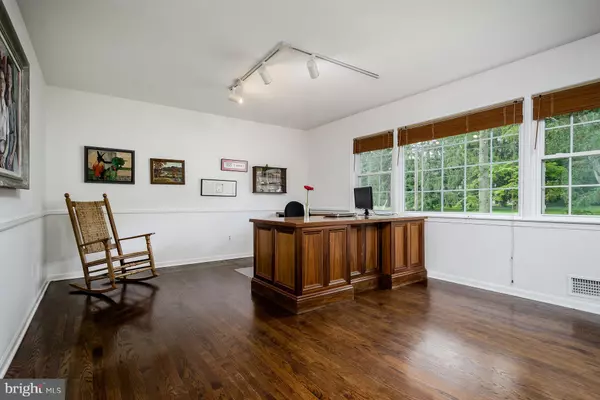$489,000
$498,000
1.8%For more information regarding the value of a property, please contact us for a free consultation.
4 Beds
3 Baths
1.09 Acres Lot
SOLD DATE : 12/17/2019
Key Details
Sold Price $489,000
Property Type Single Family Home
Sub Type Detached
Listing Status Sold
Purchase Type For Sale
Subdivision Millstone Historic
MLS Listing ID NJSO112104
Sold Date 12/17/19
Style Traditional
Bedrooms 4
Full Baths 2
Half Baths 1
HOA Y/N N
Originating Board BRIGHT
Year Built 1966
Annual Tax Amount $10,873
Tax Year 2018
Lot Size 1.090 Acres
Acres 1.09
Lot Dimensions 125.00 x 0.00
Property Description
UPDATED KITCHEN- New granite counter tops and cabinet doors, fresh and pristine. A welcoming covered front porch, paver patio surrounded by tall grasses and tiger lilies, and a fence-bordered lawn encircle this lovely home in historic Millstone Borough. Significant updates make moving in a breeze, including the new well and newer septic system. Inside, bright and spacious rooms show off gleaming wood flooring, neutral paint and new carpeting. Enjoy the sunshine in the vaulted family room with skylights alongside an eat-in kitchen with a breakfast bar and plenty of space. A handy home office is adjacent to a storage room that s been plumbed for a full bath, adding the option of a first-floor guest suite near the laundry room. Above, 3 of 4 bedrooms have newly refinished wood floors. The master suite has a new carpet, a walk-in closet and an en suite bath. Another bath is in the hall. Very close to enjoyable D&R Canal outdoor activities. A commuter's dream, with quick access to I-287 and close to all the conveniences of Hillsborough, including Hillsborough s highly regarded schools, make this home even more attractive!
Location
State NJ
County Somerset
Area Millstone Boro (21812)
Zoning R1
Rooms
Other Rooms Living Room, Dining Room, Primary Bedroom, Bedroom 2, Bedroom 3, Bedroom 4, Kitchen, Family Room, Laundry, Office, Bathroom 1, Bathroom 2
Basement Partial
Interior
Interior Features Breakfast Area, Carpet, Dining Area, Family Room Off Kitchen, Kitchen - Eat-In, Primary Bath(s), Skylight(s), Tub Shower, Walk-in Closet(s), Water Treat System, Wood Floors
Heating Forced Air
Cooling Ceiling Fan(s), Central A/C, Wall Unit
Flooring Carpet, Ceramic Tile, Hardwood
Equipment Dryer - Gas, Refrigerator, Dishwasher, Washer
Fireplace N
Window Features Skylights
Appliance Dryer - Gas, Refrigerator, Dishwasher, Washer
Heat Source Natural Gas
Exterior
Exterior Feature Patio(s)
Parking Features Garage - Rear Entry, Garage - Side Entry, Garage Door Opener
Garage Spaces 2.0
Fence Wire
Water Access N
Roof Type Asphalt
Accessibility 2+ Access Exits
Porch Patio(s)
Total Parking Spaces 2
Garage Y
Building
Story 2
Sewer On Site Septic
Water Well, Private
Architectural Style Traditional
Level or Stories 2
Additional Building Above Grade, Below Grade
New Construction N
Schools
Elementary Schools Hillsborough E.S.
Middle Schools Hillsborough M.S.
High Schools Hillsborough
School District Hillsborough Township Public Schools
Others
Senior Community No
Tax ID 12-00008 03-00019
Ownership Fee Simple
SqFt Source Assessor
Acceptable Financing Cash, Conventional
Listing Terms Cash, Conventional
Financing Cash,Conventional
Special Listing Condition Standard
Read Less Info
Want to know what your home might be worth? Contact us for a FREE valuation!

Our team is ready to help you sell your home for the highest possible price ASAP

Bought with Non Member • Non Subscribing Office

"My job is to find and attract mastery-based agents to the office, protect the culture, and make sure everyone is happy! "






