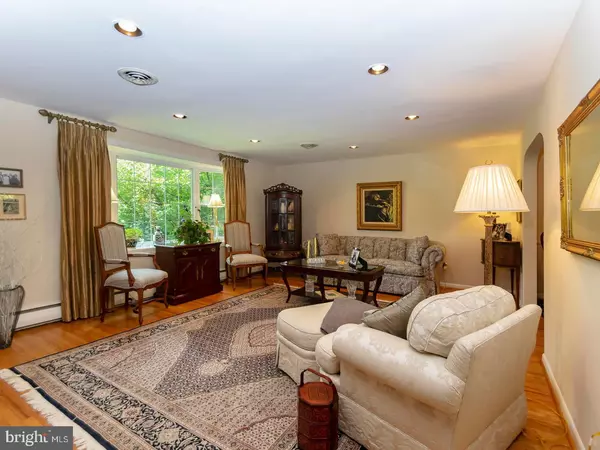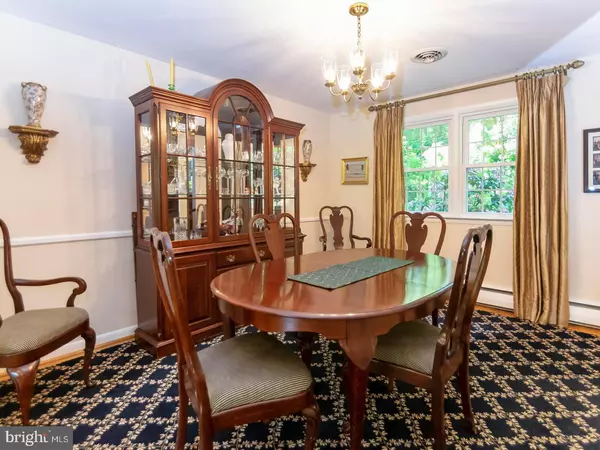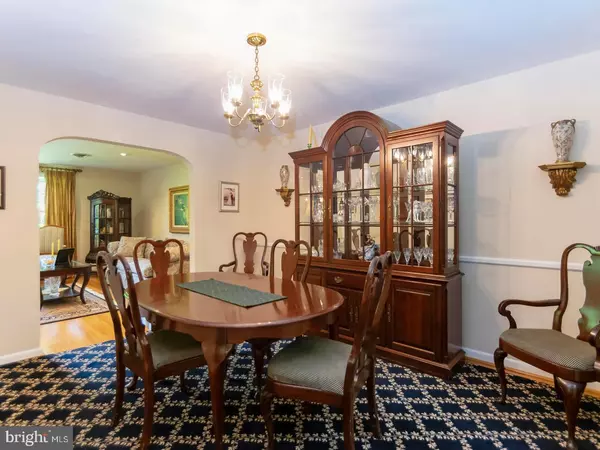$520,000
$525,000
1.0%For more information regarding the value of a property, please contact us for a free consultation.
4 Beds
3 Baths
2,374 SqFt
SOLD DATE : 12/18/2019
Key Details
Sold Price $520,000
Property Type Single Family Home
Sub Type Detached
Listing Status Sold
Purchase Type For Sale
Square Footage 2,374 sqft
Price per Sqft $219
Subdivision None Available
MLS Listing ID PADE502708
Sold Date 12/18/19
Style Split Level
Bedrooms 4
Full Baths 2
Half Baths 1
HOA Y/N N
Abv Grd Liv Area 2,374
Originating Board BRIGHT
Year Built 1964
Annual Tax Amount $7,391
Tax Year 2019
Lot Size 0.613 Acres
Acres 0.61
Lot Dimensions 78.00 x 63.00
Property Description
Beautiful multi-level split Colonial is set amidst the beauty of nature, while boasting '"walking distance to Media" ! The front to back ceramic tile entrance will impress your guests. Entertain in style; the formal living and dining rooms set the tone for many festive events. The chef will be delighted with the updated kitchen featuring granite countertops, newer stainless steel appliances and ceramic tile floor. Enjoy the natural light, the family room and office offer an open flow; crown molding, recessed lighting, hardwood floors,and a gas fireplace provide a great place to relax or work. The spacious main bedroom suite is a wonderful retreat with newer full bath, hardwood floors and copious closets. Three additional bedrooms and newer hall bath complete the floor plan. Property up dates: newer roof , gutters, and downspouts(2015) whole house generator ( never go without electricity), replaced windows and doors, are but a few updates in this super clean home.
Location
State PA
County Delaware
Area Upper Providence Twp (10435)
Zoning RESID
Rooms
Other Rooms Living Room, Dining Room, Primary Bedroom, Bedroom 2, Bedroom 3, Kitchen, Family Room, Bedroom 1, Laundry, Other, Bathroom 2, Attic, Primary Bathroom, Half Bath
Basement Garage Access
Interior
Interior Features Crown Moldings
Hot Water Natural Gas
Heating Hot Water
Cooling Central A/C
Flooring Hardwood
Fireplaces Number 1
Equipment Built-In Microwave, Dishwasher, Disposal, Dryer, Refrigerator, Water Heater
Fireplace Y
Appliance Built-In Microwave, Dishwasher, Disposal, Dryer, Refrigerator, Water Heater
Heat Source Natural Gas
Laundry Main Floor
Exterior
Garage Garage - Side Entry
Garage Spaces 2.0
Utilities Available Cable TV
Waterfront N
Water Access N
View Trees/Woods
Roof Type Asphalt
Accessibility None
Parking Type Attached Garage
Attached Garage 2
Total Parking Spaces 2
Garage Y
Building
Lot Description Backs to Trees
Story 2.5
Sewer Public Sewer
Water Public
Architectural Style Split Level
Level or Stories 2.5
Additional Building Above Grade, Below Grade
New Construction N
Schools
Middle Schools Springton Lake
High Schools Penncrest
School District Rose Tree Media
Others
Senior Community No
Tax ID 35-00-00098-00
Ownership Fee Simple
SqFt Source Assessor
Acceptable Financing Conventional, Cash, FHVA
Listing Terms Conventional, Cash, FHVA
Financing Conventional,Cash,FHVA
Special Listing Condition Standard
Read Less Info
Want to know what your home might be worth? Contact us for a FREE valuation!

Our team is ready to help you sell your home for the highest possible price ASAP

Bought with Jeffrey P Silva • Keller Williams Real Estate-Blue Bell

"My job is to find and attract mastery-based agents to the office, protect the culture, and make sure everyone is happy! "






