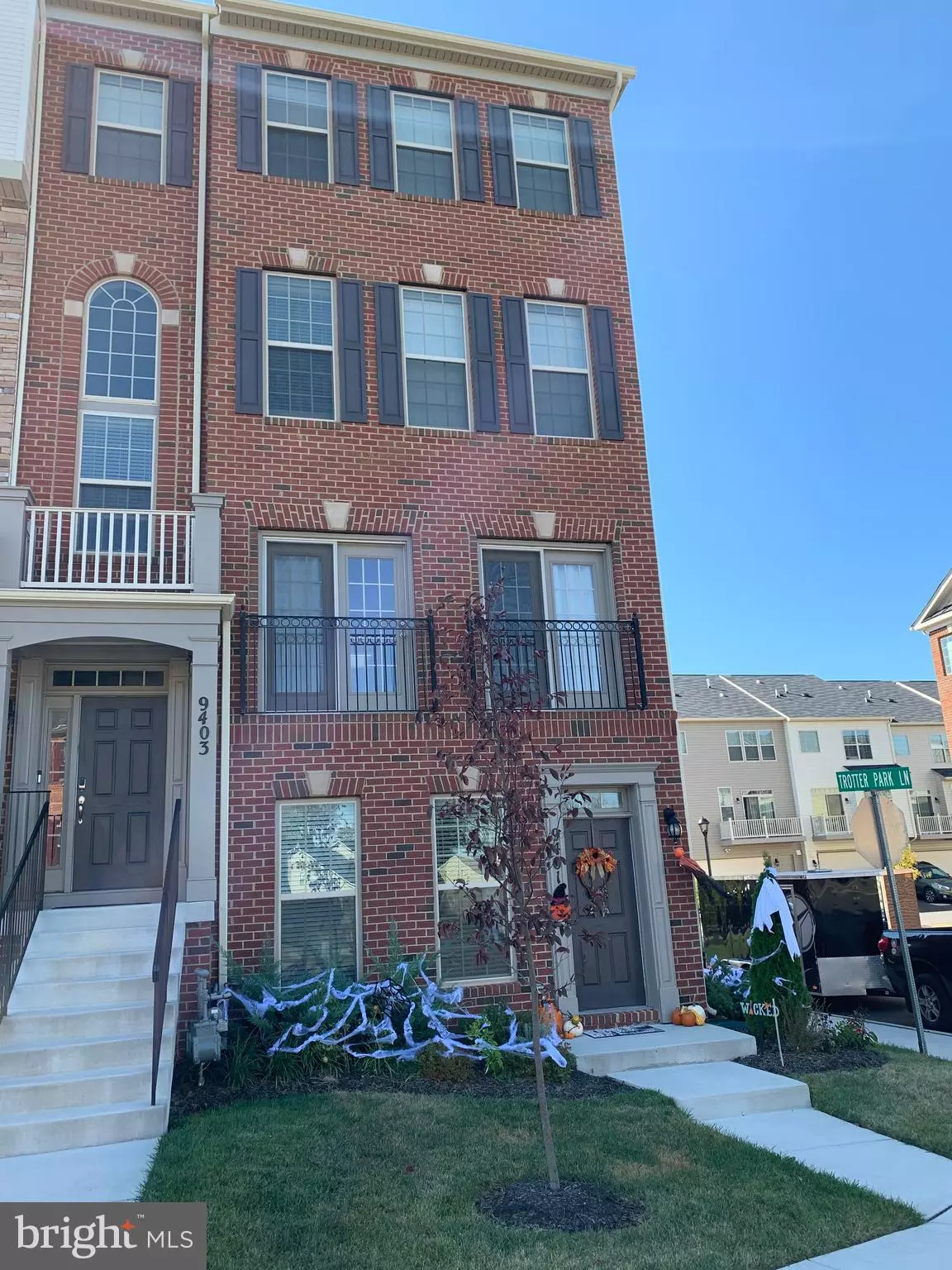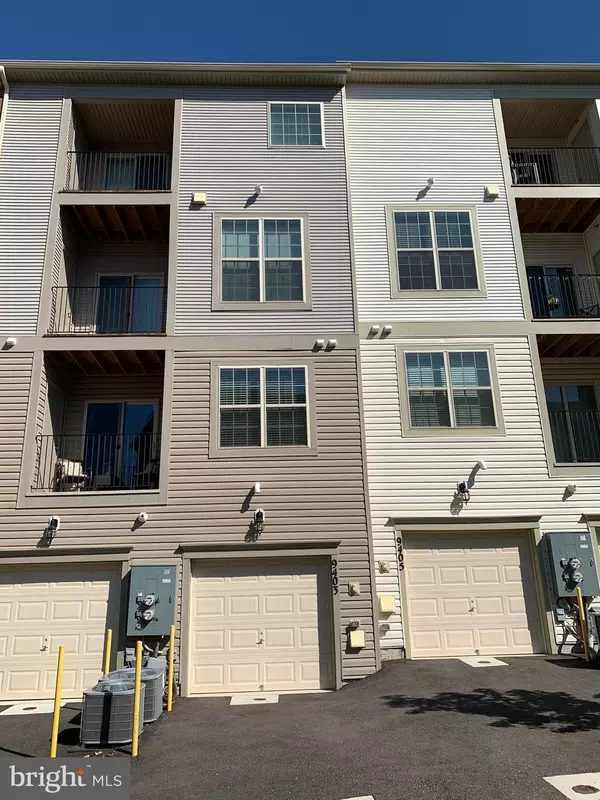$351,500
$355,000
1.0%For more information regarding the value of a property, please contact us for a free consultation.
3 Beds
4 Baths
2,300 SqFt
SOLD DATE : 12/18/2019
Key Details
Sold Price $351,500
Property Type Condo
Sub Type Condo/Co-op
Listing Status Sold
Purchase Type For Sale
Square Footage 2,300 sqft
Price per Sqft $152
Subdivision Woodmore Towne Centre
MLS Listing ID MDPG547906
Sold Date 12/18/19
Style Contemporary
Bedrooms 3
Full Baths 2
Half Baths 2
Condo Fees $825/qua
HOA Y/N N
Abv Grd Liv Area 2,300
Originating Board BRIGHT
Year Built 2017
Annual Tax Amount $5,382
Tax Year 2019
Lot Size 1,118 Sqft
Acres 0.03
Property Description
Welcome Home To This Beautiful Sun-Filled Spacious Open Floor Plan Condo/Townhome!!! This Home is 2 Years Young, Built In 2017... This End-Unit Brick Front Home Is In Excellent Turn-Key Condition Throughout. This Home Includes: 3 Bedrooms, 2.5 Baths, Gourmet Kit w/Granite CntrTops, Huge Island, Stainless Steel Appliances, Gas Heating/Cooking, Ecobee Thermostat With Sensors, Walk-In Closets, 2nd Floor Laundry Room, Master Bedroom With A Balcony, 1-Car Garage, 9Ft Ceilings, Keyless Entry Frnt Door, & Front Load W/D, Just To Name A Few.. Nearby Amenities include Easy Walkability To Wegmans, Costco, Nordstrom Rack, Shopping & Restaurants. Conveniently Nearby Are Federal Agencies, The New Children's Hospital, Fedex Field, Beltway, & Quick Access to Metro. The Association Includes; Pool, Community Center, Playground, & Basketball Courts... This Is One Of The Most Sought After Communities in Prince George's County. So, If You Are Looking For A Location Where You Could Live, Work, And Play; Look No Further... Come Home To Woodmore Town Centre!!!
Location
State MD
County Prince Georges
Zoning RESIDENTIAL
Rooms
Other Rooms Bedroom 3, Bedroom 1, Bathroom 2, Bathroom 3
Interior
Interior Features Breakfast Area, Ceiling Fan(s), Carpet, Combination Dining/Living, Dining Area, Family Room Off Kitchen, Floor Plan - Open, Kitchen - Eat-In, Kitchen - Gourmet, Kitchen - Island, Pantry, Soaking Tub, Walk-in Closet(s), Window Treatments
Heating Central, Programmable Thermostat
Cooling Ceiling Fan(s), Programmable Thermostat, Central A/C
Flooring Carpet, Ceramic Tile, Hardwood
Equipment Built-In Microwave, Dishwasher, Disposal, Dryer, Dryer - Front Loading, Energy Efficient Appliances, Exhaust Fan, ENERGY STAR Refrigerator, Icemaker, Oven - Self Cleaning, Oven - Single, Oven/Range - Gas, Refrigerator, Washer - Front Loading
Furnishings Partially
Fireplace N
Window Features Palladian,Screens,Sliding
Appliance Built-In Microwave, Dishwasher, Disposal, Dryer, Dryer - Front Loading, Energy Efficient Appliances, Exhaust Fan, ENERGY STAR Refrigerator, Icemaker, Oven - Self Cleaning, Oven - Single, Oven/Range - Gas, Refrigerator, Washer - Front Loading
Heat Source Central, Natural Gas
Laundry Upper Floor, Washer In Unit, Dryer In Unit
Exterior
Garage Garage - Rear Entry, Garage Door Opener, Inside Access
Garage Spaces 1.0
Amenities Available Club House, Community Center, Exercise Room, Fitness Center, Jog/Walk Path, Pool - Outdoor, Recreational Center, Tennis Courts, Tot Lots/Playground
Waterfront N
Water Access N
Roof Type Shingle
Accessibility None
Attached Garage 1
Total Parking Spaces 1
Garage Y
Building
Story 3+
Sewer Public Septic, Public Sewer
Water Public
Architectural Style Contemporary
Level or Stories 3+
Additional Building Above Grade, Below Grade
Structure Type 9'+ Ceilings,Dry Wall
New Construction N
Schools
Elementary Schools Kingsford
Middle Schools Ernest Everett Just
High Schools Eleanor Roosevelt
School District Prince George'S County Public Schools
Others
Pets Allowed Y
HOA Fee Include Lawn Maintenance,Recreation Facility,Reserve Funds,Snow Removal,Trash,Water
Senior Community No
Tax ID 17135601692
Ownership Fee Simple
SqFt Source Estimated
Security Features Carbon Monoxide Detector(s),Smoke Detector,Sprinkler System - Indoor
Acceptable Financing Cash, Conventional, FHA, Negotiable, VA, FMHA, FHVA
Horse Property N
Listing Terms Cash, Conventional, FHA, Negotiable, VA, FMHA, FHVA
Financing Cash,Conventional,FHA,Negotiable,VA,FMHA,FHVA
Special Listing Condition Standard
Pets Description Dogs OK, Cats OK
Read Less Info
Want to know what your home might be worth? Contact us for a FREE valuation!

Our team is ready to help you sell your home for the highest possible price ASAP

Bought with Hae-Jeong Kim • Kimstone Realty Inc.

"My job is to find and attract mastery-based agents to the office, protect the culture, and make sure everyone is happy! "






