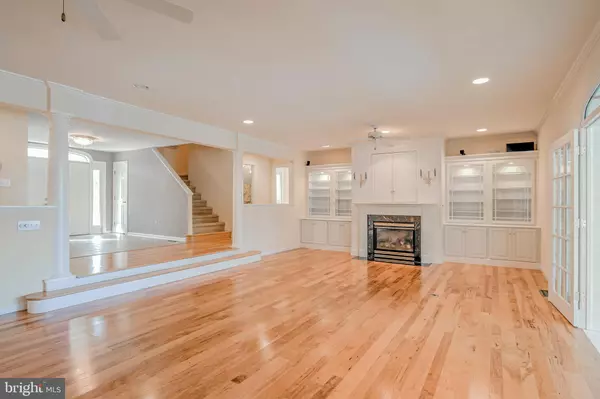$699,000
$699,000
For more information regarding the value of a property, please contact us for a free consultation.
3 Beds
5 Baths
5,000 SqFt
SOLD DATE : 12/17/2019
Key Details
Sold Price $699,000
Property Type Single Family Home
Sub Type Detached
Listing Status Sold
Purchase Type For Sale
Square Footage 5,000 sqft
Price per Sqft $139
Subdivision Point Farm
MLS Listing ID DESU149380
Sold Date 12/17/19
Style Coastal
Bedrooms 3
Full Baths 3
Half Baths 2
HOA Fees $25/ann
HOA Y/N Y
Abv Grd Liv Area 5,000
Originating Board BRIGHT
Year Built 1992
Annual Tax Amount $2,662
Tax Year 2019
Lot Size 0.900 Acres
Acres 0.9
Lot Dimensions 80.00 x 266.00
Property Description
Custom craftsmanship and masterful design are uniquely embodied in this stunning coastal-style home. Situated on a spacious corner lot and spanning nearly 5000 square feet, this magnificent waterfront residence is located within the desirable community of Point Farm and boasts an abundance of upgrades, custom finishes, and luxurious amenities throughout. Upon entering the home, you are welcomed with an open-concept living room that highlights gorgeous pecan hardwood flooring, custom wall built-ins, and a marble gas fireplace. The living room leads to a bright and airy 15 x 30 sun room through a classic French doorway, and features crown molding, a ledge and tray ceiling, a custom stone fireplace, and breathtaking views of the water. The sun room further flows into a dining area that features a cozy sitting nook and leads into a beautifully updated kitchen. Boasting granite counter tops, custom cabinetry, top-of-the-line stainless steel appliances, a center island that extends into a four seat breakfast bar, a custom-tiled back splash, and a corner wet bar complete with a mini fridge and wine storage, the sheer ambiance of this kitchen is guaranteed to inspire your inner gourmet chef. The main floor also features a separate mud room and an intimate formal dining room with 15-ft custom cabinetry that's absolutely perfect for hosting family dinners. The entry-level master bedroom features updated flooring, two walk-in closets, and an en suite master bathroom that exudes modern elegance. This elegance is accented by a maple dual vanity with Corian counter tops, a 2-head custom-tiled standing shower, and a sunken soaking tub. Upstairs, you'll find 2 additional bedrooms with a shared full bathroom, and a fully floored attic to be utilized for additional storage or potentially finished into an extra room. Other notable features include 4-zone heating and 2 x 6 exterior walls. On the opposite side of the home, the second floor expands into a guest suite that offers a loft area, spacious bonus room, full bathroom, and a private entrance and balcony. Step outside and into a private backyard oasis surrounded by lush landscaping and complete with a two-tier deck, a stamped concrete patio, a heated in-ground pool with a diving board and conjoined hot tub, a 16ft octagon screened-in gazebo, and gorgeous views of Pepper Creek right from the convenience of your back door. Conveniently located near the Dagsboro Botanical Gardens and just 8 miles from beautiful Bethany Beach, this home has no city taxes, very low HOA fees, and has been impeccably maintained! Imagine spending your summers lounging pool side, leisurely fishing and crabbing off your private dock, soaking in the hot tub after a long day, and spending your evenings cooking out and watching the sunset into the water. Don't miss your opportunity to experience waterfront living at its best - schedule your private tour today!
Location
State DE
County Sussex
Area Dagsboro Hundred (31005)
Zoning AR-1
Rooms
Other Rooms Dining Room, Primary Bedroom, Bedroom 2, Bedroom 3, Kitchen, Family Room, Den, Sun/Florida Room, Bonus Room
Main Level Bedrooms 1
Interior
Interior Features Additional Stairway, Attic, Bar, Built-Ins, Carpet, Ceiling Fan(s), Central Vacuum, Entry Level Bedroom, Dining Area, Family Room Off Kitchen, Floor Plan - Open, Formal/Separate Dining Room, Kitchen - Gourmet, Kitchen - Island, Primary Bath(s), Soaking Tub, Upgraded Countertops, Walk-in Closet(s), WhirlPool/HotTub, Wine Storage, Wood Floors
Heating Forced Air
Cooling Central A/C
Flooring Hardwood, Tile/Brick
Fireplaces Number 1
Fireplaces Type Gas/Propane
Equipment Built-In Microwave, Dryer, Oven - Double, Oven - Wall, Refrigerator, Stainless Steel Appliances, Washer, Cooktop - Down Draft, Water Heater - Tankless
Fireplace Y
Appliance Built-In Microwave, Dryer, Oven - Double, Oven - Wall, Refrigerator, Stainless Steel Appliances, Washer, Cooktop - Down Draft, Water Heater - Tankless
Heat Source Electric
Laundry Main Floor
Exterior
Exterior Feature Patio(s), Deck(s)
Garage Garage - Side Entry, Additional Storage Area, Inside Access
Garage Spaces 3.0
Pool In Ground, Pool/Spa Combo
Waterfront Y
Water Access Y
View Bay, Scenic Vista
Accessibility 2+ Access Exits
Porch Patio(s), Deck(s)
Attached Garage 3
Total Parking Spaces 3
Garage Y
Building
Lot Description Landscaping
Story 2
Sewer Gravity Sept Fld, Septic < # of BR
Water Public
Architectural Style Coastal
Level or Stories 2
Additional Building Above Grade
New Construction N
Schools
School District Indian River
Others
Senior Community No
Tax ID 233-07.00-91.00
Ownership Fee Simple
SqFt Source Estimated
Security Features Smoke Detector,Carbon Monoxide Detector(s)
Acceptable Financing Cash, Conventional, FHA, USDA, VA
Listing Terms Cash, Conventional, FHA, USDA, VA
Financing Cash,Conventional,FHA,USDA,VA
Special Listing Condition Standard
Read Less Info
Want to know what your home might be worth? Contact us for a FREE valuation!

Our team is ready to help you sell your home for the highest possible price ASAP

Bought with Cheri Gavin • Keller Williams Realty

"My job is to find and attract mastery-based agents to the office, protect the culture, and make sure everyone is happy! "






