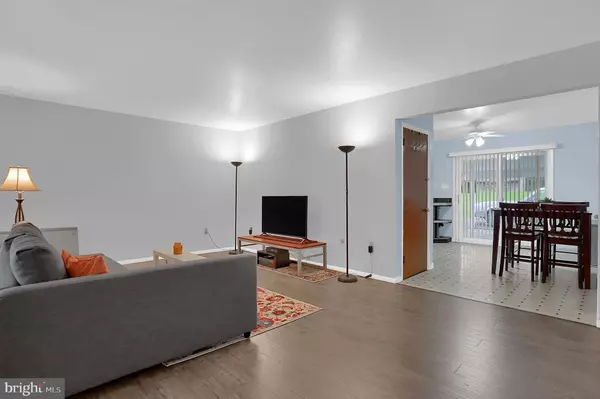$148,000
$145,000
2.1%For more information regarding the value of a property, please contact us for a free consultation.
2 Beds
2 Baths
1,064 SqFt
SOLD DATE : 12/19/2019
Key Details
Sold Price $148,000
Property Type Single Family Home
Sub Type Detached
Listing Status Sold
Purchase Type For Sale
Square Footage 1,064 sqft
Price per Sqft $139
Subdivision Lower Walton
MLS Listing ID PACB118698
Sold Date 12/19/19
Style Ranch/Rambler
Bedrooms 2
Full Baths 1
Half Baths 1
HOA Y/N N
Abv Grd Liv Area 1,064
Originating Board BRIGHT
Year Built 1968
Annual Tax Amount $2,497
Tax Year 2020
Lot Size 10,890 Sqft
Acres 0.25
Property Description
Come and see for yourself what this cute, lovingly cared-for ranch home has to offer. From the covered front porch, you enter a spacious iving room showcasing a large bow window and new gray laminate flooring. There are 2 bedrooms, each with new carpeting, as well as a full updated bath on the main level. The entire main level, except the bathroom, was just painted. The eat-in kitchen has ceramic-tiled countertops, a dining area, plenty of cabinets, and the refrigerator conveys with the property. The sliding door leads you to the rear covered patio - perfect for summer gatherings. If needed, there is enough room to use the area as a carport. The rear yard is spacious, just waiting for your next cornhole game! There is a shed for your gardening tools located at the rear of the property. The laundry hookups are in the basement where there is also a 2nd commode as well as a utility sink. An active radon system is already in place! There are walk-out steps to the rear yard from the basement as well as interior steps. Large amount of storage space or finish to make additional living space. You can park in the street in front of the home or pull onto the shared driveway where you can fit 3-4 cars when friends come to visit. Close to a park with tennis court and very convenient to I-83. Hurry, this won't last!
Location
State PA
County Cumberland
Area Lemoyne Boro (14412)
Zoning RESIDENTIAL
Rooms
Other Rooms Living Room, Primary Bedroom, Bedroom 2, Kitchen, Basement, Bathroom 1
Basement Full, Interior Access, Outside Entrance, Unfinished
Main Level Bedrooms 2
Interior
Interior Features Carpet, Ceiling Fan(s), Combination Kitchen/Dining, Window Treatments, Tub Shower
Hot Water Electric, Other
Heating Baseboard - Electric, Zoned, Other
Cooling Window Unit(s)
Flooring Carpet, Ceramic Tile, Laminated, Vinyl
Equipment Exhaust Fan, Icemaker, Oven/Range - Electric, Range Hood, Refrigerator, Stove, Water Heater
Fireplace N
Window Features Bay/Bow,Screens,Wood Frame
Appliance Exhaust Fan, Icemaker, Oven/Range - Electric, Range Hood, Refrigerator, Stove, Water Heater
Heat Source Electric, Other
Laundry Basement
Exterior
Exterior Feature Patio(s), Porch(es)
Garage Spaces 4.0
Waterfront N
Water Access N
Accessibility None
Porch Patio(s), Porch(es)
Parking Type Driveway, Off Street, On Street, Attached Carport
Total Parking Spaces 4
Garage N
Building
Lot Description Front Yard, Rear Yard
Story 1
Foundation Active Radon Mitigation, Block
Sewer Public Sewer
Water Public
Architectural Style Ranch/Rambler
Level or Stories 1
Additional Building Above Grade, Below Grade
Structure Type Dry Wall
New Construction N
Schools
High Schools Cedar Cliff
School District West Shore
Others
Senior Community No
Tax ID 12-22-0822-295
Ownership Fee Simple
SqFt Source Assessor
Security Features Smoke Detector
Acceptable Financing Cash, Conventional, FHA, VA
Listing Terms Cash, Conventional, FHA, VA
Financing Cash,Conventional,FHA,VA
Special Listing Condition Standard
Read Less Info
Want to know what your home might be worth? Contact us for a FREE valuation!

Our team is ready to help you sell your home for the highest possible price ASAP

Bought with April Kline • Dream Home Realty

"My job is to find and attract mastery-based agents to the office, protect the culture, and make sure everyone is happy! "






