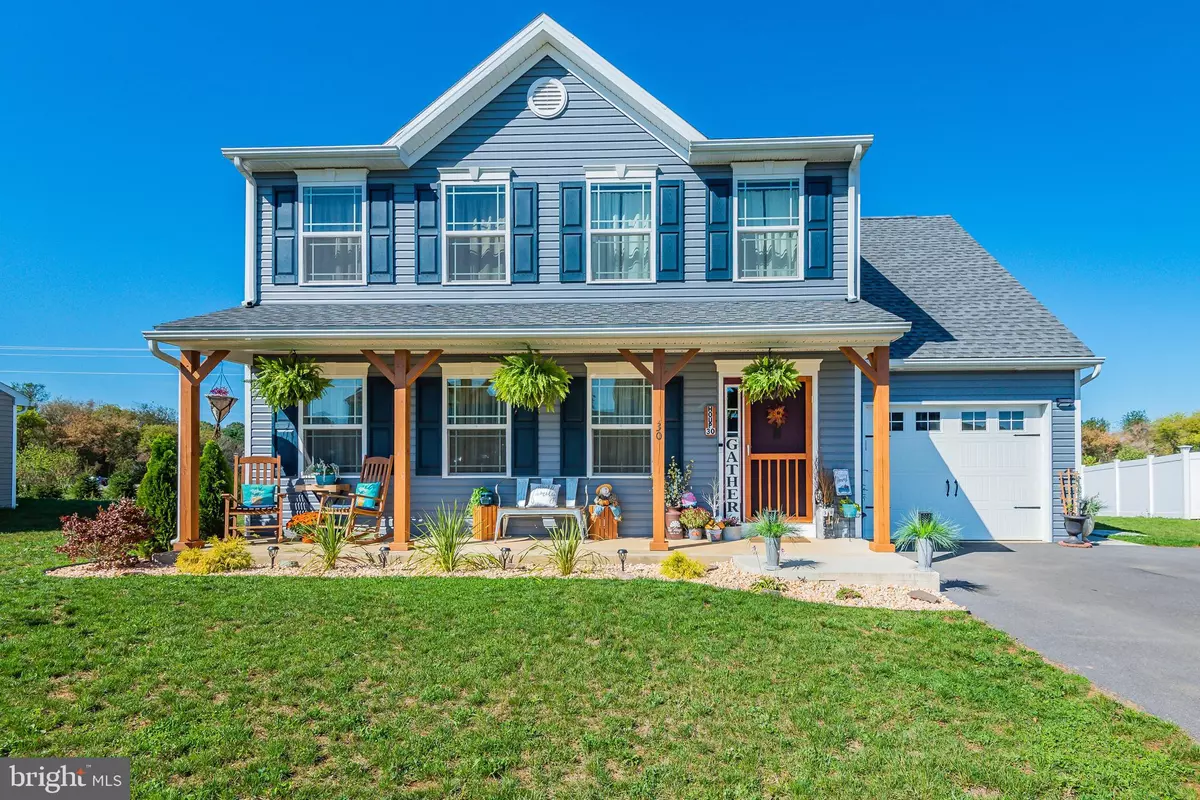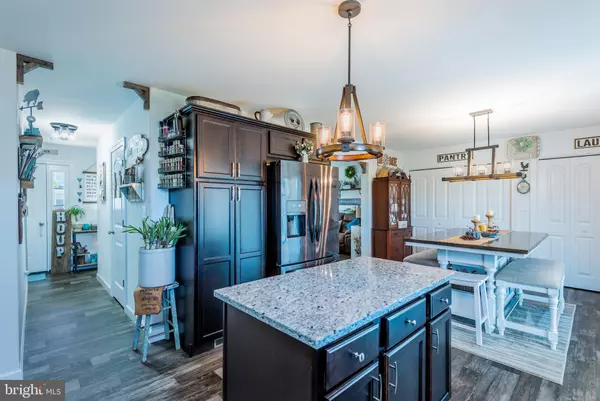$215,000
$211,111
1.8%For more information regarding the value of a property, please contact us for a free consultation.
4 Beds
3 Baths
1,880 SqFt
SOLD DATE : 12/19/2019
Key Details
Sold Price $215,000
Property Type Single Family Home
Sub Type Detached
Listing Status Sold
Purchase Type For Sale
Square Footage 1,880 sqft
Price per Sqft $114
Subdivision Southwood Crossing
MLS Listing ID PACB118364
Sold Date 12/19/19
Style Colonial
Bedrooms 4
Full Baths 2
Half Baths 1
HOA Fees $8/ann
HOA Y/N Y
Abv Grd Liv Area 1,880
Originating Board BRIGHT
Year Built 2018
Annual Tax Amount $2,717
Tax Year 2020
Lot Size 9,583 Sqft
Acres 0.22
Property Description
Recently built "farmhouse," colonial style home located in Southwood Crossings! Built in 2018- this home offers 4 bedrooms, 2.5 bathrooms with a half bath on the main level. The upgraded kitchen offers granite countertops, tile backsplash, pantry, black stainless steel appliances, and an island! Enjoy your family gatherings during the holidays with this open floor plan- separate dining area, living room and kitchen combined! 4 bedrooms on the second story with a separate master bathroom. Full, unfinished basement with many possibilities - finish it for an in home gym, kids playroom, "man cave" or for whatever your needs are! Main level laundry, brand new light fixtures throughout, additional storage and beautiful flooring are just a few additional features this home has to offer! The exterior is just as gorgeous as the interior! The pride in homeownership just glows when you see this baby! Landscaped with beautiful river rock and perfect edging! Don't have time to water those pretty flowers? No problem, there's an underground sprinkler system that does it for you! So this beautiful curb appeal is easy to maintain! That's not all! Love to sit outside? Enjoy the covered rear patio and additional exterior sitting area with a firepit! Trees have already been planted so you can enjoy more privacy! Many manufacturer's warranties are still valid so move in with peace of mind! You will love where you live if you're the new owner of this beautiful home! You can buy this home with NO MONEY down! Call Kristin or Curt to find out how!
Location
State PA
County Cumberland
Area Southampton Twp (14439)
Zoning R
Rooms
Other Rooms Living Room, Dining Room, Kitchen, Laundry, Half Bath
Basement Full, Interior Access, Poured Concrete, Space For Rooms, Unfinished, Windows
Interior
Interior Features Attic, Carpet, Ceiling Fan(s), Combination Kitchen/Dining, Dining Area, Floor Plan - Open, Kitchen - Country, Kitchen - Island, Primary Bath(s), Pantry, Tub Shower, Upgraded Countertops, Window Treatments
Hot Water Electric
Heating Heat Pump(s)
Cooling Central A/C, Ceiling Fan(s)
Equipment Built-In Microwave, Dishwasher, Exhaust Fan, Icemaker, Oven - Single, Oven/Range - Electric, Refrigerator, Stainless Steel Appliances, Water Heater
Appliance Built-In Microwave, Dishwasher, Exhaust Fan, Icemaker, Oven - Single, Oven/Range - Electric, Refrigerator, Stainless Steel Appliances, Water Heater
Heat Source Electric
Exterior
Garage Garage - Front Entry, Additional Storage Area
Garage Spaces 1.0
Waterfront N
Water Access N
Roof Type Architectural Shingle
Accessibility 32\"+ wide Doors
Attached Garage 1
Total Parking Spaces 1
Garage Y
Building
Story 3+
Sewer Public Sewer
Water Public
Architectural Style Colonial
Level or Stories 3+
Additional Building Above Grade, Below Grade
Structure Type Dry Wall
New Construction N
Schools
High Schools Shippensburg Area
School District Shippensburg Area
Others
Pets Allowed Y
HOA Fee Include Common Area Maintenance
Senior Community No
Tax ID 39-13-0102-303
Ownership Fee Simple
SqFt Source Estimated
Acceptable Financing Conventional, FHA, USDA, VA
Listing Terms Conventional, FHA, USDA, VA
Financing Conventional,FHA,USDA,VA
Special Listing Condition Standard
Pets Description No Pet Restrictions
Read Less Info
Want to know what your home might be worth? Contact us for a FREE valuation!

Our team is ready to help you sell your home for the highest possible price ASAP

Bought with Richard Ribeiro • RE/MAX Elite Services

"My job is to find and attract mastery-based agents to the office, protect the culture, and make sure everyone is happy! "






