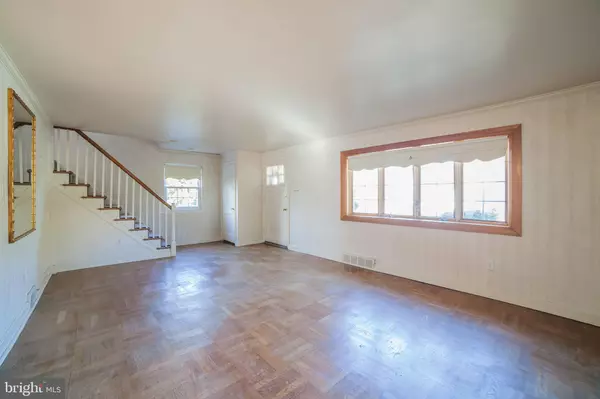$184,500
$184,500
For more information regarding the value of a property, please contact us for a free consultation.
4 Beds
2 Baths
1,544 SqFt
SOLD DATE : 12/20/2019
Key Details
Sold Price $184,500
Property Type Single Family Home
Sub Type Detached
Listing Status Sold
Purchase Type For Sale
Square Footage 1,544 sqft
Price per Sqft $119
Subdivision None Available
MLS Listing ID PADE504038
Sold Date 12/20/19
Style Colonial
Bedrooms 4
Full Baths 1
Half Baths 1
HOA Y/N N
Abv Grd Liv Area 1,544
Originating Board BRIGHT
Year Built 1950
Annual Tax Amount $5,146
Tax Year 2019
Lot Size 5,576 Sqft
Acres 0.13
Lot Dimensions 55.00 x 100.00
Property Description
Buyers Looking For an Incredible and Affordable, Move-In Ready, Spacious, Glenolden Home within the desirable Interboro SD Here She Is:) 420 Werner Ave, a Lovingly Maintained and Well Cared For Brick Home with Many Newer features PLUS Addition with that much needed Extra Space for a Fourth Bedroom, or in-law quarters, Playroom or Office. This particular design home already offers near 200 sf over other comparable Glenolden Colonial homes. A Neutral pallet and Hardwood floors throughout allows opportunity to create your own special personal touches to make it feel like HOME! Formal Living Room, Formal Dining Room, Family Room with Powder Room and plenty of storage closets and Eat-In Kitchen w/ pantry complete the Main Level. The second floor features Three Large bedrooms all with hardwood flooring, Hallway Linen closet with Pull Down Floored Attic and an incredible NEW Ceramic Bathroom with Glass Shower Doors and New Vanity. The basement is 90% finished- Simply Lay your choice of flooring and complete and start enjoying your New Game Room!! 2007 French Drain System installed for care free pleasure. Amazing storage/laundry room and 4 additional closets for additional organization complete this lower level. This home offers a level rear yard, Large Storage Shed, concrete patio and Private Driveway parking for Four Cars. Additional features of this fine home are: Updated 6 pane Thermal Windows, Front Bow Window, 2009 Roof ( with certification), Newer Gas Heater and Central Air, 2017 Full Bathroom, 2007 Basement French Drain System, Hardwood Flooring throughout, Award Winning Schools and much more. Seller Also Offering a One-Year Home Warranty to Buyer at Closing! This home is being sold AS-IS! Make an appointment soon to tour and make an offer! Enjoy Your Home For The Holidays:) **Very Close Proximity to Bus Routes, Train Lines, Shopping, Schools and Highway Travel!
Location
State PA
County Delaware
Area Glenolden Boro (10421)
Zoning RES 2-10
Rooms
Other Rooms Living Room, Dining Room, Bedroom 2, Bedroom 3, Kitchen, Basement, Bedroom 1, Bathroom 1
Basement Full
Main Level Bedrooms 1
Interior
Heating Forced Air
Cooling Central A/C
Heat Source Natural Gas
Exterior
Exterior Feature Patio(s)
Waterfront N
Water Access N
Accessibility None
Porch Patio(s)
Parking Type Driveway, Off Street, On Street
Garage N
Building
Story 2
Sewer Public Sewer
Water Public
Architectural Style Colonial
Level or Stories 2
Additional Building Above Grade, Below Grade
New Construction N
Schools
Elementary Schools Glenolden
Middle Schools Glenolden
High Schools Interboro Senior
School District Interboro
Others
Senior Community No
Tax ID 21-00-02259-00
Ownership Fee Simple
SqFt Source Assessor
Special Listing Condition Standard
Read Less Info
Want to know what your home might be worth? Contact us for a FREE valuation!

Our team is ready to help you sell your home for the highest possible price ASAP

Bought with Matthew B Harnick • Keller Williams Real Estate-Blue Bell

"My job is to find and attract mastery-based agents to the office, protect the culture, and make sure everyone is happy! "






