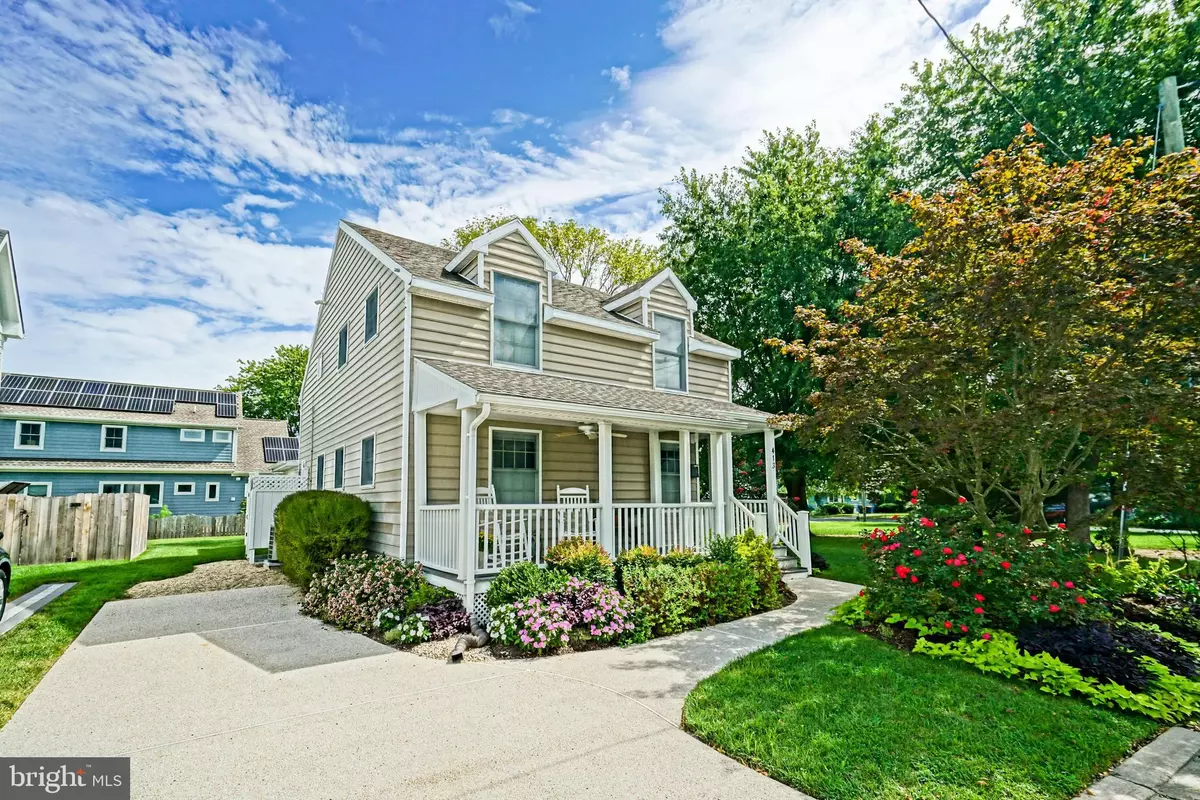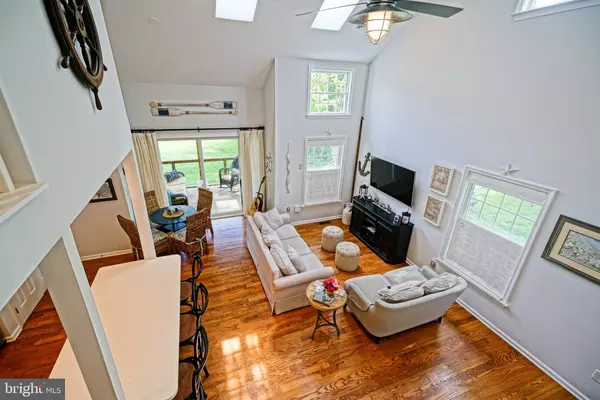$641,000
$659,900
2.9%For more information regarding the value of a property, please contact us for a free consultation.
4 Beds
3 Baths
1,500 SqFt
SOLD DATE : 12/20/2019
Key Details
Sold Price $641,000
Property Type Single Family Home
Sub Type Detached
Listing Status Sold
Purchase Type For Sale
Square Footage 1,500 sqft
Price per Sqft $427
Subdivision Burtons Subdivision
MLS Listing ID DESU147098
Sold Date 12/20/19
Style Salt Box,Contemporary
Bedrooms 4
Full Baths 2
Half Baths 1
HOA Y/N N
Abv Grd Liv Area 1,500
Originating Board BRIGHT
Year Built 2001
Annual Tax Amount $1,305
Tax Year 2019
Lot Size 3,485 Sqft
Acres 0.08
Lot Dimensions 49.42 X 70.40 X 49.39 X 68.74
Property Description
CHART YOUR COURSE FOR BEACH LIFE! Charming & modern cape cod home in an ideal in-town Lewes location! Enjoy the spaciousness of a livable open floor plan with a convenient first floor master suite with en-suite bathroom & walk-in closet, and three second floor bedrooms that make hosting family and beach guests a breeze. Only steps away from Blockhouse Pond, and within walking distance to everything downtown Lewes has to offer! Features hardwood & tiling flooring, cozy front porch, rear screened porch, outside shower, and more! Fantastic investment with an estimated $30-$35,000 potential annual rental income! Call Today!
Location
State DE
County Sussex
Area Lewes Rehoboth Hundred (31009)
Zoning TN
Rooms
Other Rooms Primary Bedroom, Kitchen, Great Room, Laundry, Primary Bathroom, Full Bath, Half Bath, Screened Porch, Additional Bedroom
Basement Sump Pump
Main Level Bedrooms 1
Interior
Interior Features Attic, Combination Kitchen/Living, Entry Level Bedroom, Ceiling Fan(s), Skylight(s), Window Treatments
Hot Water Electric
Heating Heat Pump(s)
Cooling Central A/C
Flooring Carpet, Hardwood, Tile/Brick
Equipment Dishwasher, Disposal, Icemaker, Refrigerator, Oven/Range - Electric, Water Heater, Washer/Dryer Stacked, Built-In Microwave, Stainless Steel Appliances
Furnishings No
Fireplace N
Window Features Screens
Appliance Dishwasher, Disposal, Icemaker, Refrigerator, Oven/Range - Electric, Water Heater, Washer/Dryer Stacked, Built-In Microwave, Stainless Steel Appliances
Heat Source Electric
Laundry Main Floor
Exterior
Exterior Feature Porch(es), Screened
Garage Spaces 2.0
Waterfront N
Water Access N
Roof Type Shingle,Asphalt
Accessibility None
Porch Porch(es), Screened
Road Frontage Public
Parking Type Off Street, Driveway
Total Parking Spaces 2
Garage N
Building
Lot Description Landscaping
Story 2
Foundation Block, Crawl Space
Sewer Public Sewer
Water Public
Architectural Style Salt Box, Contemporary
Level or Stories 2
Additional Building Above Grade
Structure Type Vaulted Ceilings
New Construction N
Schools
School District Cape Henlopen
Others
Senior Community No
Tax ID 335-08.07-59.01
Ownership Fee Simple
SqFt Source Estimated
Acceptable Financing Cash, Conventional
Listing Terms Cash, Conventional
Financing Cash,Conventional
Special Listing Condition Standard
Read Less Info
Want to know what your home might be worth? Contact us for a FREE valuation!

Our team is ready to help you sell your home for the highest possible price ASAP

Bought with Lee Ann Wilkinson • Berkshire Hathaway HomeServices PenFed Realty

"My job is to find and attract mastery-based agents to the office, protect the culture, and make sure everyone is happy! "






