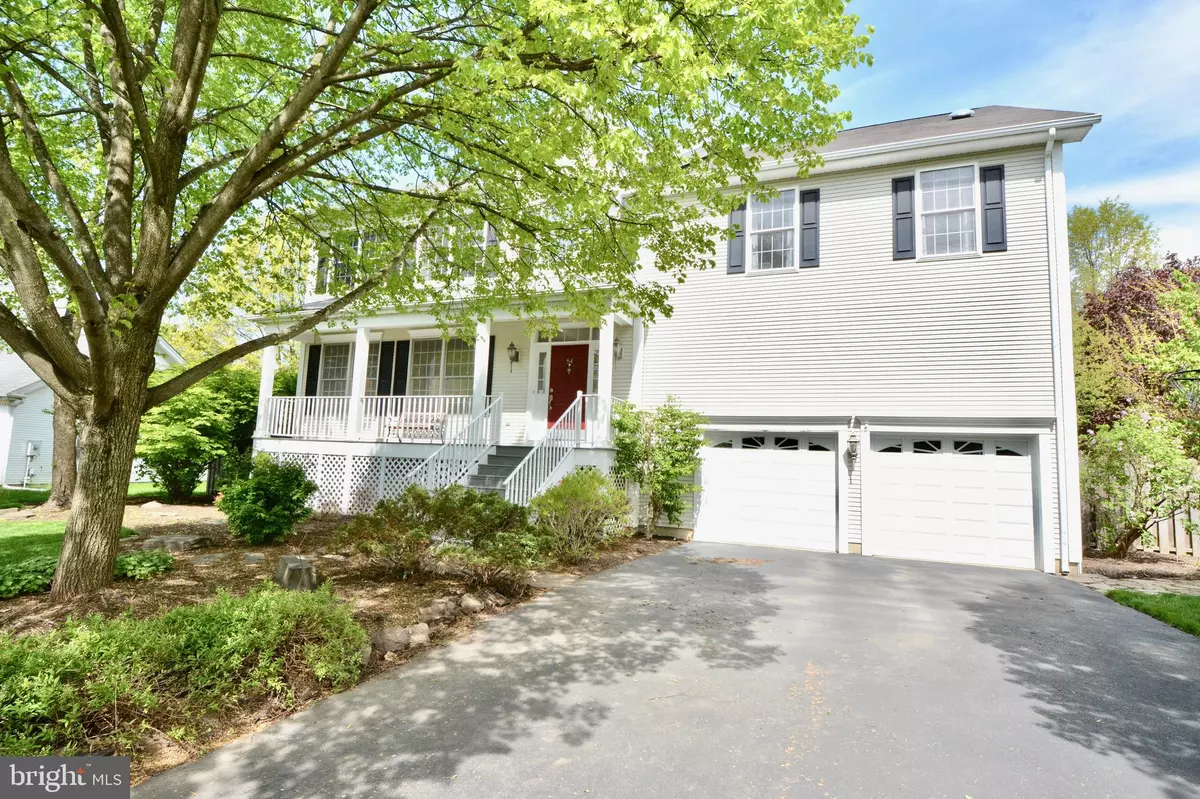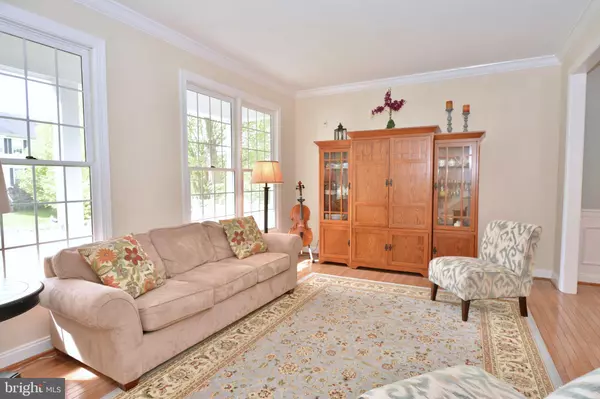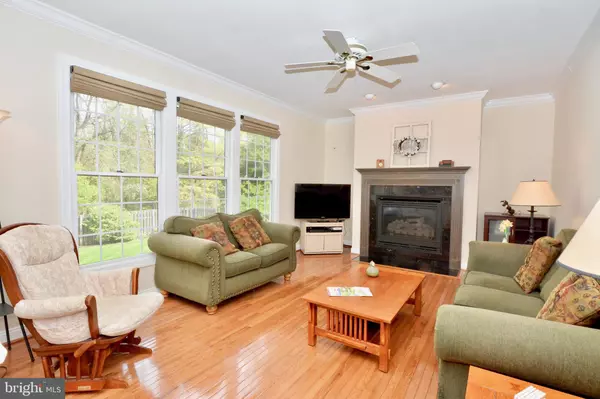$595,000
$599,000
0.7%For more information regarding the value of a property, please contact us for a free consultation.
5 Beds
4 Baths
3,337 SqFt
SOLD DATE : 12/19/2019
Key Details
Sold Price $595,000
Property Type Single Family Home
Sub Type Detached
Listing Status Sold
Purchase Type For Sale
Square Footage 3,337 sqft
Price per Sqft $178
Subdivision Brandon Farms
MLS Listing ID NJME277624
Sold Date 12/19/19
Style Colonial
Bedrooms 5
Full Baths 3
Half Baths 1
HOA Fees $44/qua
HOA Y/N Y
Abv Grd Liv Area 3,337
Originating Board BRIGHT
Year Built 1993
Annual Tax Amount $16,088
Tax Year 2018
Lot Size 0.300 Acres
Acres 0.3
Lot Dimensions 0.00 x 0.00
Property Description
Reduced and ready for a quick sale- this is a one-of-a-kind expanded colonial with dynamite features! Backing to woods, on a very private lot with a thoughtful second floor addition and room reorganization that gives this property a unique floor plan. A full covered front porch opens to two-story foyer with front-to-back living room and dining rooms, nine foot ceilings give way for large windows where the sunlight floats freely throughout the first level. Eat-in kitchen with center island, desk space, stainless steel appliances and a walk-in pantry. A French door accesses the deck and a former laundry room is now a full mudroom with a second door to the deck. The family room is opened to the kitchen and offers a gas fireplace for cozy winter days. Upstairs has been transformed, you will love to do laundry (even if you don't like to...) in this laundry room with lots of sun, cabinets and folding counters, two bedrooms at this end of the house share a hall bath, the master bedroom has a vaulted ceiling, dual walk-in closets and a master bath. The newer wing has a dynamite office with glass French doors that open to a balcony overlooking the backyard, A Jack-N-Jill suite was formed with a front and rear bedroom that share a bath between them. The lower level rocks with fun and games, a raised dance floor with disco ball above, game room for Ping-Pong or pool and a media area where movies are projected on the wall and windows allow the daylight in. The backyard is private with a walking path to the right of the property and a back gate that makes accessing the community pool from this home a breeze during the summer months. A circular area has been graveled for a fire pit and raised beds with irrigation on the opposite side of the house are ready for your herbs and vegetable gardening. The two- car garage is oversized with a large work room in the rear with floor-to-ceiling storage-don't miss it! This is living at it's best!
Location
State NJ
County Mercer
Area Hopewell Twp (21106)
Zoning R-5
Rooms
Other Rooms Living Room, Dining Room, Primary Bedroom, Bedroom 2, Bedroom 3, Bedroom 4, Bedroom 5, Kitchen, Game Room, Family Room, Breakfast Room, Great Room, Laundry, Mud Room, Office
Basement Daylight, Full
Interior
Heating Forced Air
Cooling Central A/C
Fireplaces Number 1
Fireplaces Type Gas/Propane
Fireplace Y
Heat Source Natural Gas
Laundry Upper Floor
Exterior
Parking Features Garage - Front Entry
Garage Spaces 2.0
Water Access N
Accessibility None
Attached Garage 2
Total Parking Spaces 2
Garage Y
Building
Lot Description Backs - Open Common Area
Story 2
Sewer Public Sewer
Water Public
Architectural Style Colonial
Level or Stories 2
Additional Building Above Grade, Below Grade
New Construction N
Schools
Elementary Schools Stony Brook E.S.
Middle Schools Timberlane M.S.
High Schools Hv Central
School District Hopewell Valley Regional Schools
Others
Senior Community No
Tax ID 06-00078 13-00043
Ownership Fee Simple
SqFt Source Assessor
Special Listing Condition Standard
Read Less Info
Want to know what your home might be worth? Contact us for a FREE valuation!

Our team is ready to help you sell your home for the highest possible price ASAP

Bought with Harveen Bhatla • Keller Williams Real Estate - Princeton

"My job is to find and attract mastery-based agents to the office, protect the culture, and make sure everyone is happy! "






