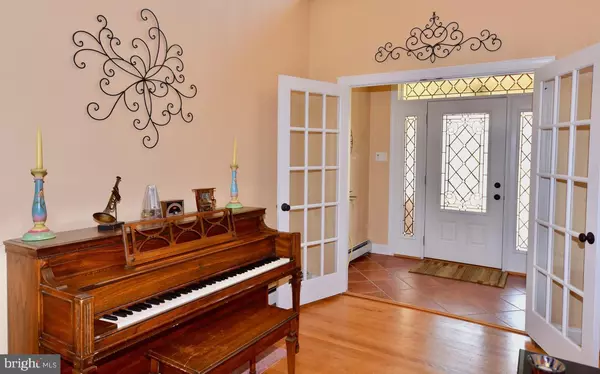$700,000
$725,000
3.4%For more information regarding the value of a property, please contact us for a free consultation.
5 Beds
5 Baths
4,593 SqFt
SOLD DATE : 12/20/2019
Key Details
Sold Price $700,000
Property Type Single Family Home
Sub Type Detached
Listing Status Sold
Purchase Type For Sale
Square Footage 4,593 sqft
Price per Sqft $152
Subdivision Sandy Run
MLS Listing ID PABU465822
Sold Date 12/20/19
Style Other
Bedrooms 5
Full Baths 4
Half Baths 1
HOA Y/N N
Abv Grd Liv Area 4,593
Originating Board BRIGHT
Year Built 2006
Annual Tax Amount $15,287
Tax Year 2018
Lot Size 1.940 Acres
Acres 1.94
Lot Dimensions 0.00 x 0.00
Property Description
Welcome this charming custom home that sits on 1.94 acres, with wrap around porch. Minutes from NJ Train station, 1 hr 10 mins from NY. This beauty offers 5 bedrooms, one of which is located on the main floor with private entrance and full bath. Great for In-law or guest room. The main floor has beautiful hardwood flooring, with 9 foot ceilings, large energy efficient windows throughout allow for plenty of natural light and great open floor plan for entertaining. Kitchen with 42" Cherry Cabinets, Pantry, large island and breakfast bar, SS appliances, and access to covered porch to enjoy your morning coffee. Formal dining room with wainscoting and large windows overlooking the wrap around porch. French doors to vestibule, 2 story living room with Stone gas fireplace and French doors open out to the back deck. 1/2 bath and back entry (mud room). Home office and breakfast area with sliding doors opening to the back deck completes this level. Upper level includes Jack and Jill bathroom between bedrooms one and two, includes two linen closets, two sinks, tub with shower and tile flooring. Bedroom two is currently being used as a game room and includes a walk in closet, attic storage with pull down steps and hardwood floors. Bedroom 3 has vaulted ceiling with walk in closet and a small balcony overlooking the main floor. Spread out in the master suite with tray ceiling, Walk in closet with custom built ins to keep you organized. Relax in the extra large shower with built in bench and 6 jetted shower heads or soaking in the tub and keep your feet warm on the heated tile floor, there are also 2 sinks. Laundry room with wash tub, cabinets and counter-top for folding. Full hall bath with sink, tub, linen closet and tile flooring. Outside relax on the wrap around porch or the back deck overlooking the wooded yard. The barn was originally built in 1924 and offers lots of storage throughout the 3 levels with potential office space on the second level. Barn roof has been replaced May 2019. There is a well on the property that is used for watering the flowers and washing cars. A One Year American Home Shield Warranty is included. Make your appointment today to see this custom home.
Location
State PA
County Bucks
Area Lower Makefield Twp (10120)
Zoning R1
Rooms
Other Rooms Living Room, Dining Room, Primary Bedroom, Bedroom 2, Bedroom 3, Bedroom 4, Kitchen, In-Law/auPair/Suite, Laundry, Mud Room, Office, Half Bath
Basement Full
Main Level Bedrooms 1
Interior
Interior Features Ceiling Fan(s), Crown Moldings, Dining Area, Family Room Off Kitchen, Floor Plan - Open, Kitchen - Island, Primary Bath(s), Recessed Lighting, Stall Shower, Wainscotting, Walk-in Closet(s), Wood Floors
Heating Baseboard - Hot Water
Cooling Central A/C
Fireplaces Number 1
Fireplaces Type Gas/Propane, Stone
Equipment Built-In Microwave, Dishwasher, Dryer, Extra Refrigerator/Freezer, Oven - Self Cleaning, Refrigerator, Washer
Fireplace Y
Appliance Built-In Microwave, Dishwasher, Dryer, Extra Refrigerator/Freezer, Oven - Self Cleaning, Refrigerator, Washer
Heat Source Natural Gas
Laundry Upper Floor
Exterior
Parking Features Garage Door Opener, Inside Access
Garage Spaces 2.0
Water Access N
Roof Type Asphalt
Accessibility None
Attached Garage 2
Total Parking Spaces 2
Garage Y
Building
Story 2
Sewer Public Sewer
Water Public, Well
Architectural Style Other
Level or Stories 2
Additional Building Above Grade, Below Grade
New Construction N
Schools
School District Pennsbury
Others
Senior Community No
Tax ID 20-016-058
Ownership Fee Simple
SqFt Source Assessor
Acceptable Financing Conventional
Listing Terms Conventional
Financing Conventional
Special Listing Condition Standard
Read Less Info
Want to know what your home might be worth? Contact us for a FREE valuation!

Our team is ready to help you sell your home for the highest possible price ASAP

Bought with Andrea Riccio • BHHS Keystone Properties

"My job is to find and attract mastery-based agents to the office, protect the culture, and make sure everyone is happy! "






